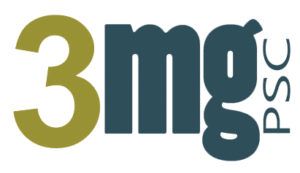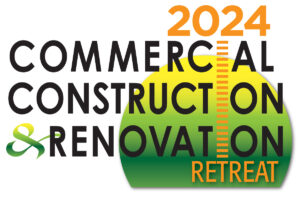An architect is a challenging but interesting profession, one that is the result not only of artistic creativity but also of construction and scientific work. An architect must have the intuition of an engineer and the creative flair of an artist. As an architect, you can work in many fields of architectural and artistic work, such as design, landscape architecture, urban planning, decoration, restoration, and design, providing highly qualified services like writing services Topessaywriting.
Being an architect means you are constantly evolving. Construction technologies are changing, and new materials and computer programs are appearing. An architect must be aware of all these changes and even be ahead of his time.
What software should an architect master in order to feel free to spend time on professional tasks rather than wrestling with digital tools?
AutoCAD
AutoCAD has long been a key tool for civil engineers and architects, and Autodesk has built special toolkits for designing buildings and architecture into its core AutoCAD software.
It includes pre-built objects for walls, doors, and windows, as well as mechanisms for creating elevations, sections, and plans based on model geometry to speed up the process.
The only significant drawback to this application is how firmly it is tied to old ways of working when many builders are moving to build information modeling (BIM) applications. For such customers, Autodesk offers Revit. It is like the suggestion of a translation service to someone who needs to translate official documents as quickly as possible.
The cost is $1,690 a year, or you can get it as part of the architecture, design, and construction collection for $2,965 a year.
Advantages:
- comprehensive toolset;
- effective keyboard shortcuts;
- integration with Autodesk.
Disadvantages:
- rather complicated learning process.
Autodesk 3ds Max
3D Studio predates Windows 3.x and was one of the first tools to offer a hardware-accelerated rendering of 3D images. Its value lies in creating visual images and visual animations to advance your project rather than developing it from scratch.
Along with vanilla 3DS Max, you can choose from three dedicated collections for media and entertainment, design and production, and a collection for architecture, engineering, and construction.
The latter collection includes products that we’ll cover separately, including AutoCAD, Civil 3D, and Revit. These are just the main applications, as it also includes tools for structural analysis, detailing steel structures, building performance analysis, and even calculating vehicle trajectories.
3DS Max is available through an annual subscription of $1,620 with a discount available if you sign up for two or three years in advance. You can also buy it as part of the architecture, design, and construction suite along with Revit, AutoCAD, Civil 3D, InfraWorks and Navisworks Manage for (discounted) $2,965.
Advantages:
- modeling and animation;
- support for AutoCAD files;
- powerful plug-ins.
Disadvantages:
- difficult training program.
Civil 3D
Modeling and drafting are just two of the functions architects and builders need. There are many other functions, many of which Autodesk’s Civil 3D solves.
Designed to work with other Autodesk products, such as AutoCAD, Revit, and 3DS Max, it offers a design and documentation pipeline for building information modeling (BIM) workflows.
One useful feature is the integration of survey images with terrain modeling, roads, service schemes, and building geometry. All these elements are put into a single, highly annotated package. This allows engineers to focus on their specific area, but still, see how their changes could affect others.
Civil 3D costs $2,315 per year to license, or like 3DS Max it can be licensed with other Autodesk products in the architecture, design, and construction collections for $2,965 per year.
Advantages:
- Command-line interface;
- universal approach;
Disadvantages:
- Occasional stability issues;
- Cloud is not well-supported.
Revit
Part of a whole new generation of Autodesk products designed specifically for architectural studios that work on complex projects and need BIM (Building Information Modelling), Revit lets you not only design and simulate a building, but also coordinate multiple engineers working on the same scheme.
Designers using Revit work with objects rather than a vector between two points, and this allows them to work quickly and confidently.
However, even though they both use a command line interface, it’s not like AutoCAD. And those who come from that discipline may find it challenging to transition at first. Once they get over the steep learning curve, Revit can offer a competitive advantage over those using traditional design applications.
Advantages:
- Highly efficient tool;
- Smart connectivity of objects.
Disadvantages:
- Little duplication of AutoCAD commands.
Sketchup
Originally a project supported by Google, Sketchup is now owned and developed by Trimble, which releases a new version at least once a year.
As a starting point for those starting out in 3D modeling, Sketchup is as simple as CAD can be. After a few easy-to-learn tutorials, designers can quickly create complex geometric shapes.
The free edition has made Sketchup very popular, creating a large and active community of Sketchup users ready to help the inexperienced. Users have also contributed to the creation of an extensive object library, which is a huge resource of ready-made parts that can be used in any project, even do my homework for me kind of projects.
It may not be suitable for designing an entire building, but it’s a great tool for quickly prototyping a project when it’s still in the concept stage. Sketchup offers a free level, although it has limited features.
Advantages:
- Free version for home use;
- Very easy to learn.
Disadvantages:
- No built-in rendering;
- Not a collaboration tool.
Rhino 6
Most CAD applications work great with straight lines and not so great with curves. Rhino was designed from the beginning to work with curved lines, meshes, and NURBS surfaces of high complexity, such as human facial features or the smooth curves of a supercar.
For architectural design, Rhino can easily model complex intersections of curved roof coverings or any part of a structure that is not inherently straight. As a platform, Rhino is not a specialized tool. Instead, it uses add-ons and the Grasshopper visual programming system to adapt it to specific tasks.
This makes Rhino a very flexible tool that can be configured to automate complex modeling and detailing operations for those projects that need it. Unusually for CAD software, you are not forced to upgrade to the next version, and the cost of upgrading is usually half the cost of a new license.
Advantages:
- Very powerful model editor;
- Plugins and scripts;
- Third-party services.
Disadvantages:
- BIM functionality is an add-on.
Conclusion
It is worth noting that most of the software for architects has an accessible student version.
Most of the tools used in the architectural world are similar. Therefore, if you have mastered the necessary set, you can quickly tighten up the skills required for a particular job. There is no universal architect: you need to be clear about what you want to do in this profession.












 The 2024 virtual Men’s Round Table will be held Q4, 2024, date TBD.
The 2024 virtual Men’s Round Table will be held Q4, 2024, date TBD.













