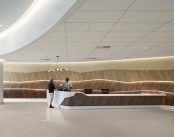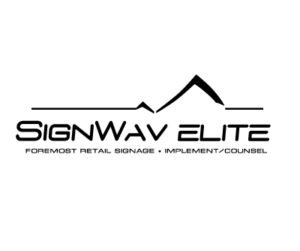Doctors. Nurses. Researchers. Cheerleaders. As residents of rural and urban Pennsylvania, this collective group cares for their patients, members and Geisinger Henry Cancer Center family. The Frank M. and Dorothea Henry Cancer Center (HCC)—located at the Geisinger Wyoming Valley Medical Center in Wilkes-Barre, Pennsylvania—has made significant strides in providing advanced care and access to cutting-edge treatment options.
Geisinger was founded in 1915 by Abigail Geisinger, who at age 85 recognized the need for advanced healthcare in her rural central Pennsylvania community. “Make my hospital right; make it the best,” Abigail once said. More than a century later, with a focus on optimizing and expanding its services, Geisinger engaged the prior design team at FCA to conceptualize a second expansion that would accommodate anticipated growth and increased demand for services.
The first Cancer Center expansion was successful and accommodated large numbers of patients in the region, allowing them to receive care closer to home rather than drive hours for treatment. This expansion builds on that promise to continue providing top notch cancer care to the local community.
Initial expansion began with a conceptual study and the first phase of the expansion was completed in spring of 2022. The first phase yielded a state-of-the-art, five-story expansion spanning over 92,000 square feet, equipped with the latest technology and expanded treatment options to cater to the evolving needs of residents in Luzerne County.
This new addition to the HCC underscores Geisinger’s commitment to providing exceptional care to patients while further solidifying its position as a leading healthcare provider in the region. Phase 2 is anticipated to be complete in summer of this year.
Reimagining the Hospital Entry Sequence
As part of the HCC expansion, FCA’s design team incorporated and reimagined the hospital’s main entrance to improve wayfinding, entry sequence, drop-off and connectivity. This reinvented entry layout was envisioned to not only accommodate anticipated future growth and services, but also to reimagine and enhance the overall entry experience for patients and families for the entire campus.
The entry level of the building features a new, wider drop-off circle entry that allows for proper traffic and valet flow, a Retail Pharmacy, the Goodness Bar Café, Hydra Health and Women’s Imaging suite. This seamless integration of the updated addition with the existing structure allows for a more intuitive and effortless flow of patients and visitors throughout the facility.
Enhancing Aesthetics
Beyond the layout itself, the HCC’s expansion features numerous notable aesthetic elements, including a stunning undulating facade that greets patients and visitors upon arrival and directs them into the entrance. The building’s two-story lobby serves as a focal point, featuring a transparent entry that provides clear directional cues to guide those within the space.
On the upper levels, the fritted glass panels create a playful rhythm on the exterior, echoing the natural surroundings of the campus.
This new addition to the HCC underscores Geisinger’s commitment to providing exceptional care to patients while further solidifying its position as a leading healthcare provider in the region
The striations of the fritting mimic the patterns found in nature, and further serve to unify the building’s various functions within each floor. The sweeping form of the exterior softens the approach of the building, while the lowered canopy enhances the feeling of security, leading patients and visitors into the two-story volume of the lobby.
Much of the expansion’s interior aesthetic centers on incorporating biophilic principles. The lobby’s interior is adorned with abstract designs of local mountain views, created by layered wood-like materials and carefully placed lighting that lends to a warm and welcoming atmosphere.
Throughout the interior, FCA incorporated patterns, textures and colors found in nature. The use of hexagonal patterns in privacy glass and ceramic mosaic tiles at elevators create a connection to nature, while watercolor impressions of natural settings in family lounges offer a calming ambiance.
Both the infusion areas and private inpatient spaces were oriented toward views of the beautiful adjacent mountains, allowing patients to enjoy an authentic connection to nature during their treatments. With a stunning exterior and thoughtful interior design, the HCC expansion represents a significant milestone in Geisinger’s commitment to providing comfortable, calming environments for patients and visitors alike.
Enhancing Care Through Cutting-Edge Technology
The third level of the HCC boasts an impressive range of new services and facilities, nearly doubling the size of the existing infusion center along with Palliative Care, Gynecologic Oncology, and Radiation Oncology suites equipped with the latest technology, including two new Linear Accelerators and a new CyberKnife S7.
The updated HCC main lobby features blood draw services, 44 Infusion spaces complete with a satellite Compounding Pharmacy, and six Apheresis treatment spaces. The proximity of the infusion center to the radiation oncology suite on this level also makes the check-in process more centralized, streamlining the patient experience.
The fourth floor of the building features a 46-room Multi-Specialty Exam and Procedure suite with interactive teaming space and new facilities for tumor boards, multidisciplinary clinics, and clinical research. In addition, this floor includes a staff respite space designed as a dedicated area for quiet contemplation and meditation, aimed at helping to alleviate workplace stress.
The Henry Cancer Center expansion project embodies Geisinger’s commitment to the community to provide high-quality patient care and treatment close to home.
The fifth and final level of the updated HCC includes 18 new private, inpatient acuity adaptable beds, designed for medical and surgical care up to critical care that can accommodate oncology patients. Four of these beds have been specifically designed to support patients undergoing Bone Marrow Transplants (BMT) and will feature AII/PE combination ante rooms.
The unit’s placement on the top floor was carefully considered by our team to avoid unnecessary foot traffic that could compromise the patients’ immunosuppressed state. Like the third level, the design of this floor connects the new addition to the existing hospital tower, allowing for rapid response teams and other functions to readily access the oncology unit.
The Henry Cancer Center expansion project embodies Geisinger’s commitment to the community to provide high-quality patient care and treatment close to home. This expansion ensures that caregivers at Geisinger’s Henry Cancer Center can reach more patients with the compassionate care they bring every day in a new, state-of-the-art facility that incorporates nature and biophilic elements that tie the space to the beautiful mountains and campus landscape.
Catherine Gow, AIA, ACHA, NCARB, Lean Six Sigma, is Principal of Health Facilities Planning, FCA.































