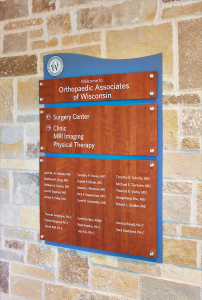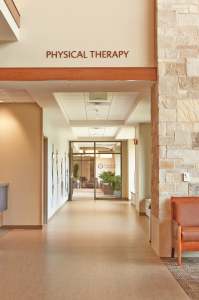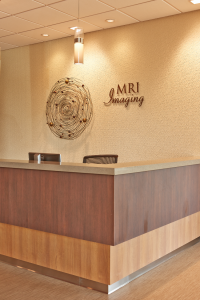


Developer: HSI Properties
Architect: Eppstein Uhen Architects
Contractor: Beyer Construction
The Project A new $20 million, 67,000 sq. ft. orthopaedic clinic and surgery center featuring 48 exam rooms, an MRI imaging suite, an ambulatory surgery center, 4 ORs, and a physical therapy center. The facility also features a 19,000 sq. ft. underground parking structure.
Inpro® Products and Services Used An extensive array of interior architectural signage was produced. In addition, WhisperCube® cubicle track, and patented high-impact BluNose® corner guards and end-wall protectors were also installed. Inpro® Interiors staff performed these installations.
More info at www.inprocorp.com.











 The 2024 virtual Men’s Round Table will be held Q4, 2024, date TBD.
The 2024 virtual Men’s Round Table will be held Q4, 2024, date TBD.













