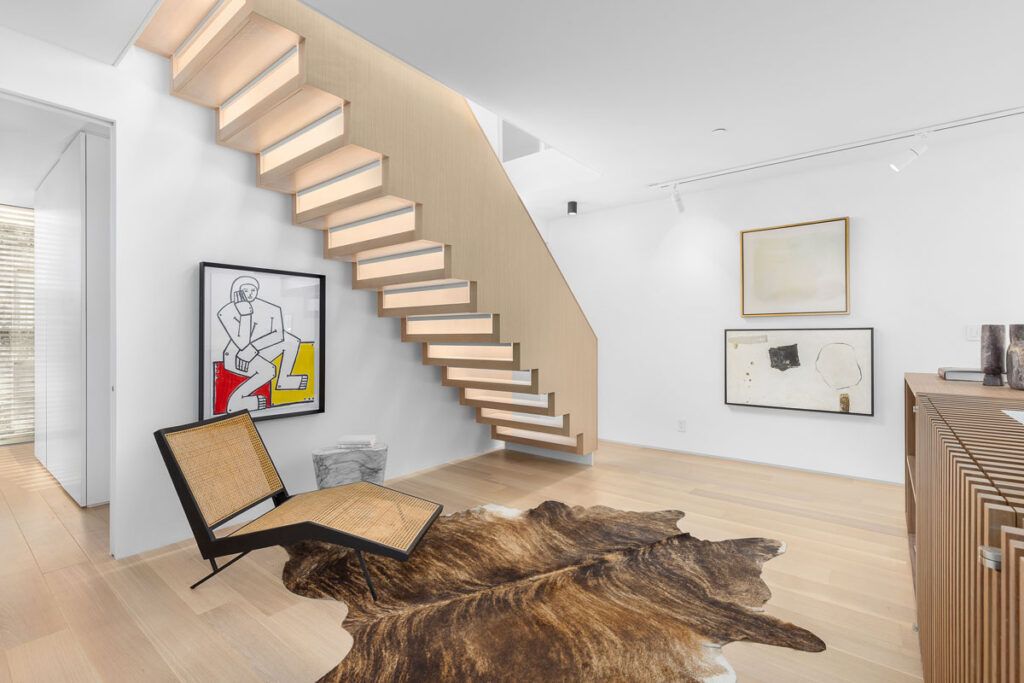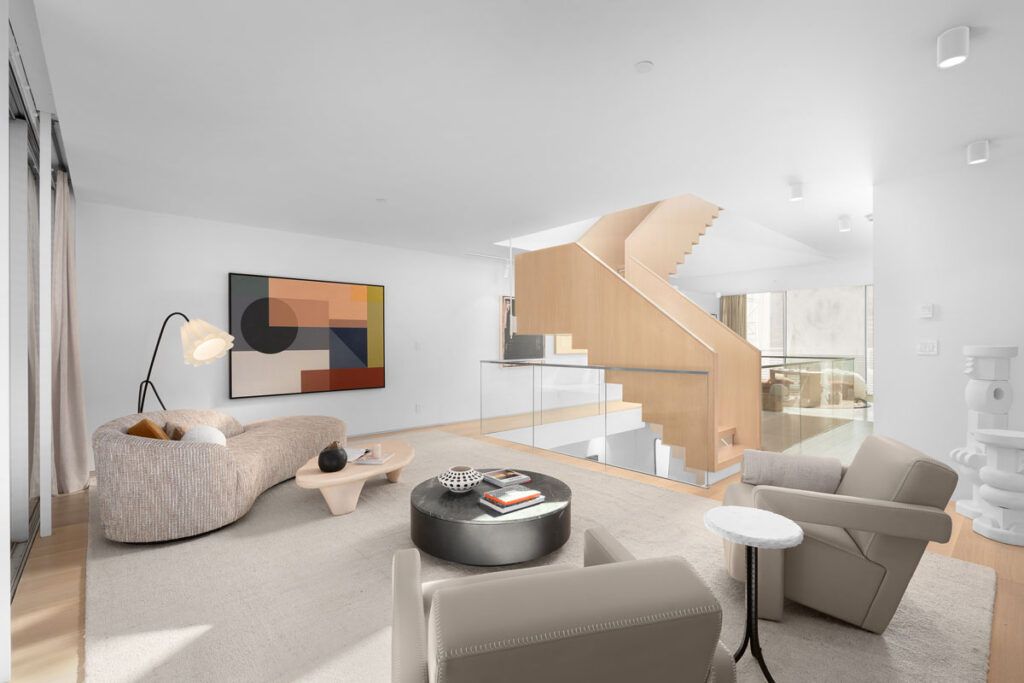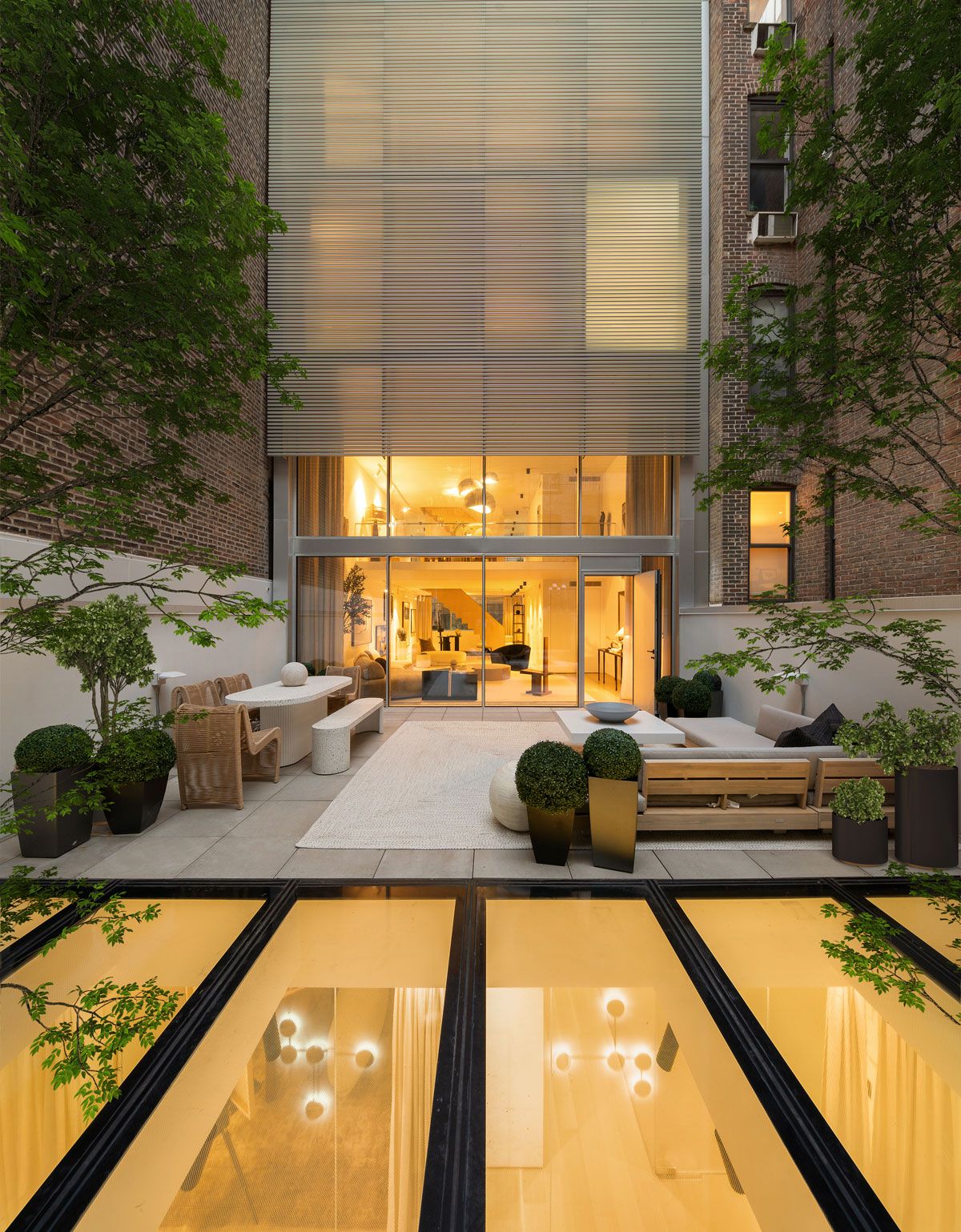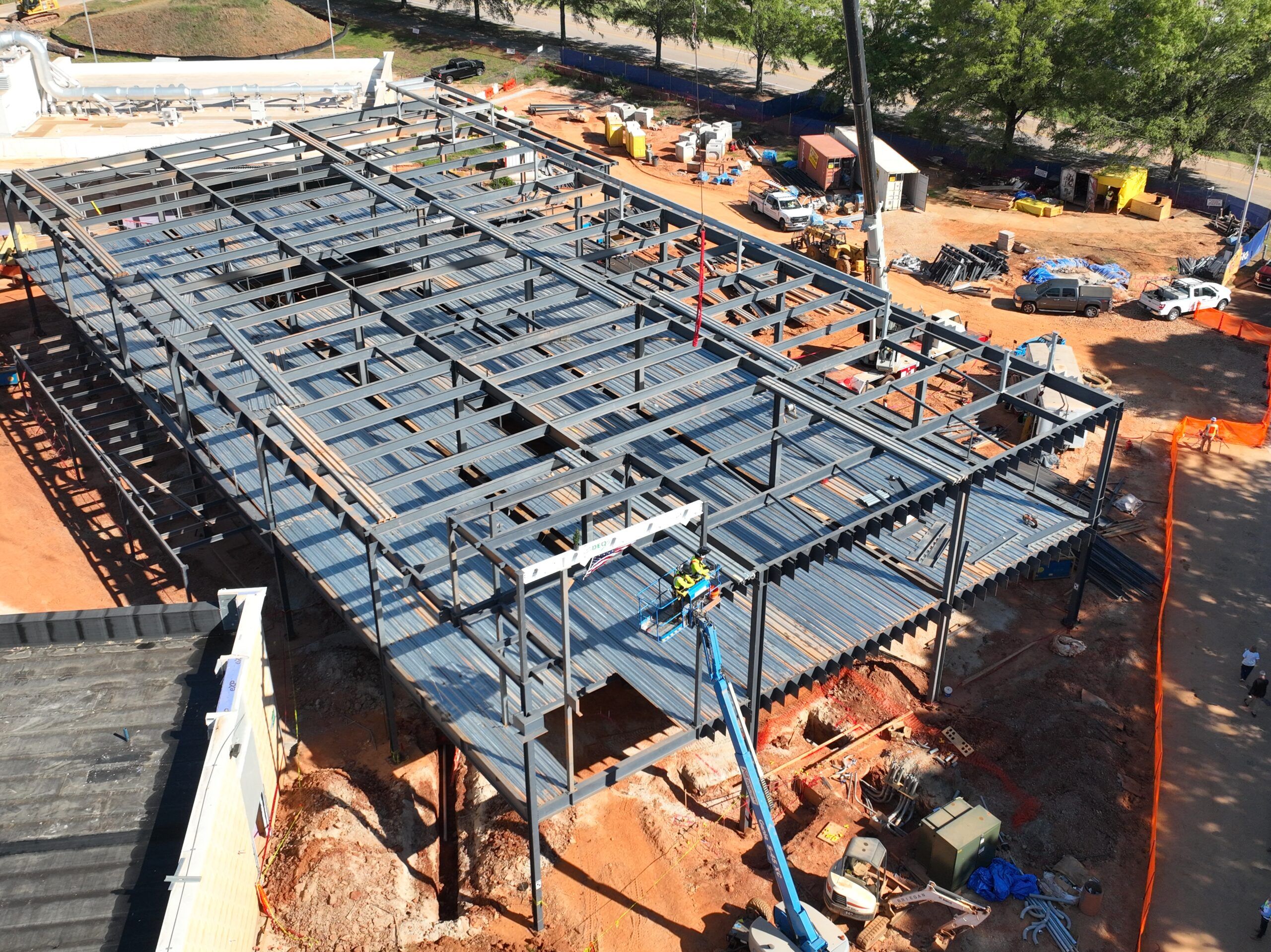Urban infill projects in densely populated areas are notoriously challenging to design and construct due to complex zoning and code regulations, limited staging space and difficult access. Add a very high level of luxury to realize the magnitude of challenges faced by the team of architect-designer Andrea Steele Architecture (ASA) and general contractor Wesbuilt Construction Managers on their recently completed $22.5 million luxury residential townhouse in New York City’s fashionable Chelsea District.
Located at 217 West 20th Street, the 9,132-square-foot, single-family residence, features seven floors of living space. The building’s design recently received the prestigious “Award of Excellence” from the Society of American Registered Architects (SARA). Maverick Real Estate was the developer. Mae H. Bagai, Sotheby’s International Realty’s Senior Global Real Estate Advisor and Associate Broker, leads the marketing efforts for the property
“This project began as a personal development for an individual and later converted into a commercial project, once Maverick acquired the property,” says Andrea Steele, AIA, Principal at Andrea Steele Architecture. “While the goals changed from designing a custom private residence to creating a residential development for sale, both the new owner and the design team agreed that numerous innovative features of the original design would be attractive to a buyer looking for an exclusive residence. This included very open and airy spaces, a rare luxury in Manhattan and an unusual façade system.”
 “The townhouse offers numerous features that are typically nearly impossible to achieve in New York City for either technical, budgetary or regulatory reasons. For example, the rear patio incorporates an oversized, walkable skylight that floods the two levels below it with natural light. While challenging from the technical perspective, this element created an incredible living space,” said Wesbuilt President Donal McIntyre.
“The townhouse offers numerous features that are typically nearly impossible to achieve in New York City for either technical, budgetary or regulatory reasons. For example, the rear patio incorporates an oversized, walkable skylight that floods the two levels below it with natural light. While challenging from the technical perspective, this element created an incredible living space,” said Wesbuilt President Donal McIntyre.
The project team also included structural engineer KBN, MEP engineer Altieri S.W., and architect-of-record John Saracco Architecture.
Amenities
The townhouse includes four bedrooms and nine full and half bathrooms. As you enter, a vestibule’s fire-rated glass wall provides visual access into the private, 27-foot-long garage on the right. To the left is a glass railing that looks down over the atrium and leads to an elevator that reaches all six above-ground floors.
The highlight of the backyard is a former carriage house that has been transformed into a guest bedroom or artist studio. This fully glass-enclosed space has a bathroom, laundry room and wet bar. The studio is accessible via a structural steel bridge over the lower level, clad in wood. The bridge overlooks a double-height space.
“The prior owner wished to maintain the carriage house as a separate residence in the backyard,” Steele says. “However, that’s not allowed under New York City building code, so we redesigned that structure to be a part of the main house, thus accommodating the building code requirements. The carriage house was redeveloped into a floating pavilion, which is partially recessed into the ground, while the concept of ‘ground’ in the backyard is represented by the second floor yard.”
Below the ground level is a recreation room/entertaining gallery with a 20-foot ceiling, a gas fireplace, wet bar, two bathrooms, a cedar-paneled sauna, a gym and yoga studios and a glass-walled atrium.
On the second floor, there is a main living room designed for formal entertaining, a home office, and a terrace that’s nearly 30 feet deep. The space has a two-story glass curtain wall and a double-height ceiling with a mezzanine that creates a very large, open space.
The third floor mezzanine houses a dining area, a kitchen and a seating area. The fourth floor features two secondary bedrooms with full-sized bathrooms, an open seating area, and a laundry closet.
The entire fifth floor is a 25-foot x 60-foot master suite that features a 1,500-square-foot master bedroom. The master bathroom, lined with travertine, has a tub and walk-in shower. The sixth floor serves as a children’s playroom and lounge area but could also be reconfigured to serve as one or two additional bedrooms.
On the rooftop is an outdoor dining and lounge area with a gas grill, planters and glass railings. It provides views of the city to the north, south and west.
Architecture and Construction
Steele says buildings must be designed for flexibility, so their functionality can change with the wishes and lifestyles of users. Any building, but particularly someone’s residence, should also be designed to create a sense of place and belonging as well as relating to its surroundings. “These were the design goals for this home.”
“Buyers of luxury residences in Manhattan choose this location because of the energy taking place outside, yet many buildings focus too heavily on interior design and end up being disconnected from the cityscape,” Steele says. “It was important to ensure that the townhouse’s architecture allowed the life within to be connected to the outside. Inspired by the openness of contemporary public and museum architecture I combined the two typologies—residential and public—into the design that provides privacy, while opening the interiors out to the city outside.”
The building’s concrete structure is 25 feet wide at the street front, 80 feet deep on the cellar and ground floor levels and 60 feet deep on the main floors from the second floor to the roof.
The front facade at the street level features 12-foot-high custom fabricated blackened stainless steel panels, with matching panels on the entrance and garage gate. The curtain wall consists of slab-to-slab sliding glass panels on each floor that can be easily moved manually to open up the space completely to the outside. Stainless steel slab covers are fastened to the concrete slabs and have matching soffit and fascia panels, fabricated by Sperro Fabrication, that span the entire height of the building.
“Both the front and back façades feature a dramatic Levolux Screen System manufactured in France that spans the curtain walls from the second to the sixth floors,” says Wesbuilt Project Executive Alexander Santacroce. “This vertical louver system consists of 2”x3” horizontal aluminum fins that are mounted to the structural stainless steel support brackets.”
The screen system allows the sun to penetrate into the interior space without sacrificing the residents’ privacy,” Steele says.
 Interior Design
Interior Design
The building was designed with a minimal amount of internal walls to offer abundant open space. The major interior feature is the internal, steel-structured floating stair. It runs through the center of the building, which frees up a significant amount of space within the typical narrow footprint of a Manhattan townhouse. This floating stair features open risers and a white oak finish with a light stain, on wooden handrail and treads. The stair is partially glazed to allow even more natural light into the fifth and sixth floors.
The building’s second floor skylight and ample amount of glazed walls were designed to help add even more light to the interiors. “Every space has access to natural light and greenery outside. The floating stair extends to the roof through a 10’x10′ bulkhead that’s clad in blackened stainless steel panels and features a full-height glass panel on the north side,” says Wesbuilt Project Manager Gianna Avallone. “The south side is a full-height sliding glass door that leads to the private rooftop patio.”
The team installed radiant floor heating on every level. The flooring throughout much of the townhouse is six-inch hardwood oak planks. The exceptions are the ceramic tiles found in the entrance vestibule and the garage, which feature 24″ x 12” gray tiles.
Challenges
Wesbuilt solved several technical and logistical challenges during the project, most notably to install the skylight. Avallone says the glass delivery process was a challenge, especially transporting it through the building’s entrance and the internal walkable bridge, because it was a single glass panel that weighed 2,000 pounds. “The construction team used a hydraulic lift that attached suction cups to the glass that allowed it to be transported in a vertical position through the ground floor.”
The glass was delivered in a vertical position, then the machine turned it horizontally and lifted it up for installation. The glazing came from France, while the aluminum frame was fabricated in Canada.
The Wesbuilt team also ensured the smooth progress through activities not directly related to construction. “Since the townhouse is in a densely-built street block, the design and construction teams made a significant effort to develop friendly relationships with the building’s neighbors to accommodate their concerns and allow the construction to proceed without interruptions,” Santacroce says.
This has allowed some of the more disruptive activities to proceed smoothly. “One of the logistically difficult operations was installing the 10-foot x 10-foot glass bulkhead panel on the roof level. We had to obtain a permit to close the street in order to use a crane. This was a challenge as a police station located on the same block and we had to allow controlled access at each end of the street even during the crane operation. We visited the NYPD precinct and they were very accommodating, as were other neighbors.
Peter Wilk is founder and President of Wilk Marketing Communications, a boutique PR and marketing communications agency serving the AEC industry and operating nationally and internationally. Wilk has been frequently published and quoted in national and foreign media, including The New York Times, WBBR Bloomberg Radio, New York Real Estate Journal, and Warsaw Business Journal.












