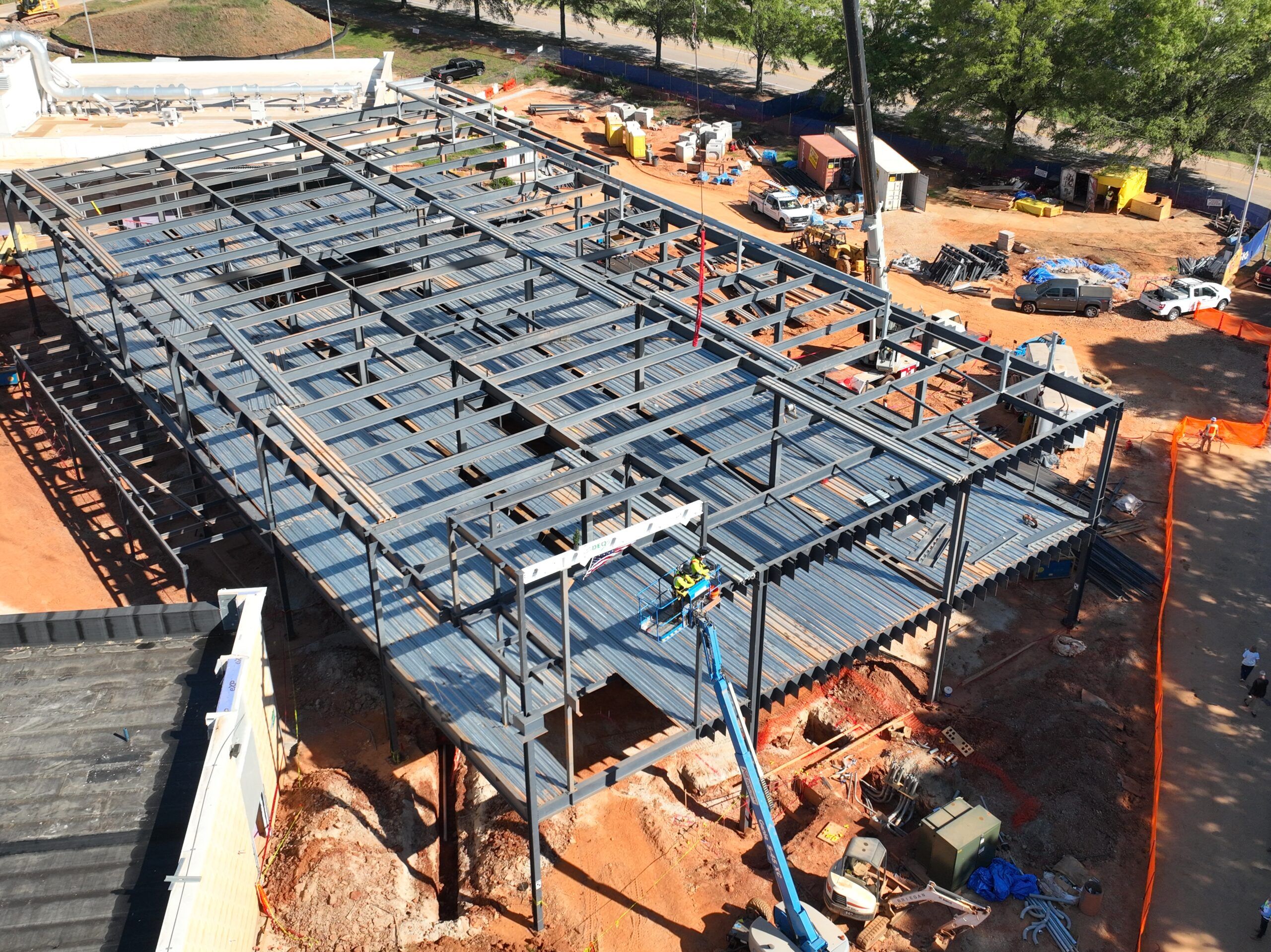Architecture has undergone a profound transformation over the years, with technological advancements shaping the way buildings are designed and constructed. In the past, architects relied heavily on hand-drawn blueprints and physical models to visualize their ideas. While these methods were effective, they had limitations in terms of accuracy and flexibility. Today, 3D house design has revolutionized the architectural landscape, allowing professionals to create precise, highly detailed models that bring concepts to life before construction even begins.
Enhancing Visualization and Design Accuracy
One of the primary reasons 3D house design has become essential is its ability to provide a realistic visualization of a project. Traditional 2D drawings often leave room for misinterpretation, as they require architects, builders, and clients to imagine the final product based on flat representations. With 3D modeling, every aspect of a design can be viewed from multiple angles, providing a clear and comprehensive understanding of the structure. This accuracy ensures that design elements are correctly implemented, reducing costly errors and revisions during the construction phase.
Improving Communication Between Stakeholders
A successful architectural project relies on effective communication between architects, engineers, builders, and clients. 3D house design serves as a universal language that bridges the gap between technical professionals and those without architectural expertise. Clients can explore their future homes in a virtual environment, offering feedback before construction begins. This interactive approach ensures that everyone involved shares the same vision, minimizing misunderstandings and enhancing collaboration.
Optimizing Space and Functionality
Modern architecture places a strong emphasis on maximizing space utilization and creating functional living environments. 3D house design allows architects to experiment with different layouts and configurations to determine the best possible use of space. Whether it’s optimizing natural lighting, improving ventilation, or ensuring seamless flow between rooms, 3D modeling provides invaluable insights into how a design will function in real life. This level of precision enables architects to create homes that are both aesthetically pleasing and highly practical.
Reducing Costs and Construction Time
Cost overruns and project delays are common challenges in the construction industry. 3D house design helps mitigate these issues by identifying potential problems early in the design phase. Detecting structural inconsistencies, material conflicts, or inefficient layouts before construction begins can prevent expensive modifications later on. Additionally, accurate 3D models streamline the planning and procurement process, allowing builders to work more efficiently and reducing overall project timelines.
Supporting Sustainable Architecture
Sustainability is a key focus in modern architecture, and 3D house design plays a crucial role in achieving eco-friendly building solutions. By using 3D modeling software, architects can analyze the environmental impact of their designs, optimizing factors such as energy efficiency, material usage, and carbon footprint. This technology enables the integration of sustainable features such as solar panels, green roofs, and rainwater harvesting systems with precision. As a result, 3D house design contributes to the development of environmentally responsible and energy-efficient homes.
Facilitating Interior and Exterior Design Planning
Beyond structural considerations, 3D house design is invaluable for planning interior and exterior aesthetics. Architects and designers can experiment with different textures, colors, and materials in a virtual space, ensuring a harmonious and visually appealing result. Clients can see how various design choices will look before committing to them, which helps in making informed decisions about finishes, furnishings, and landscaping. This level of detail ensures that the final product meets both functional and stylistic expectations.
The Future of 3D House Design in Architecture
As technology continues to evolve, the role of 3D house design in modern architecture will only expand. Advancements such as virtual reality (VR) and augmented reality (AR) are pushing the boundaries of architectural visualization, allowing clients to immerse themselves in fully interactive environments. Additionally, the integration of artificial intelligence (AI) in 3D modeling software is enhancing design efficiency by providing intelligent recommendations based on data-driven insights. These innovations are shaping the future of architecture, making design processes more dynamic, efficient, and client-centric.
3D house design has become an indispensable tool in modern architecture, offering unparalleled advantages in visualization, communication, cost efficiency, and sustainability. By embracing this technology, architects and designers can create structures that are not only visually striking but also highly functional and environmentally conscious. As the industry moves forward, 3D modeling will continue to drive innovation, shaping the way homes and buildings are designed for generations to come.











