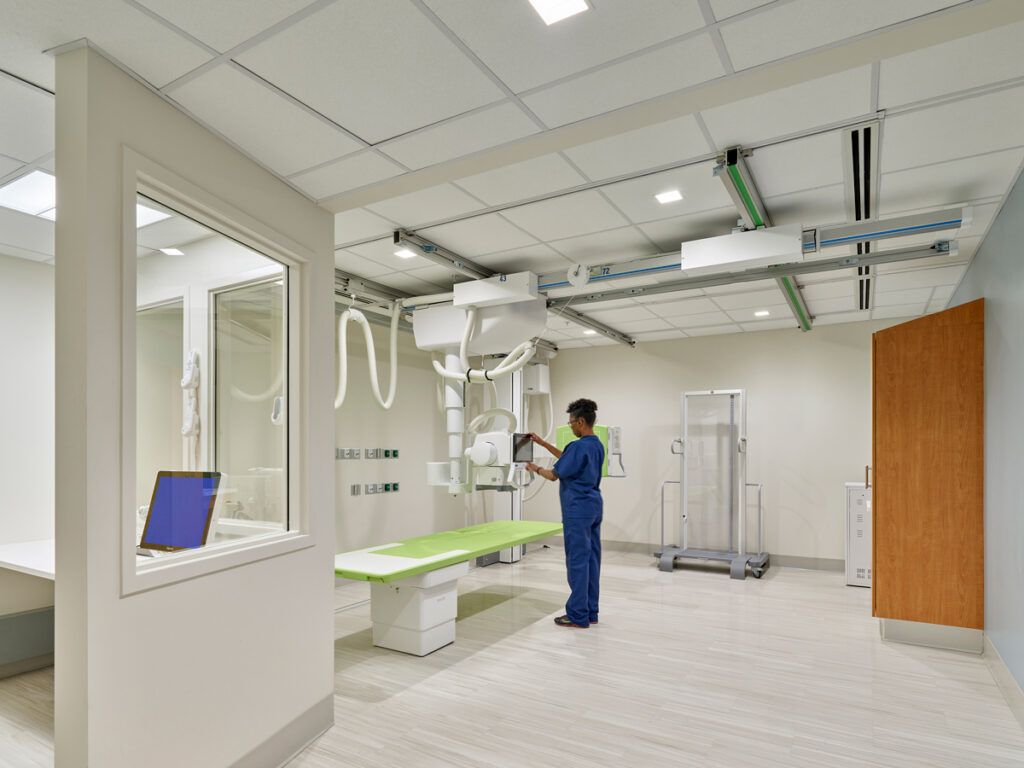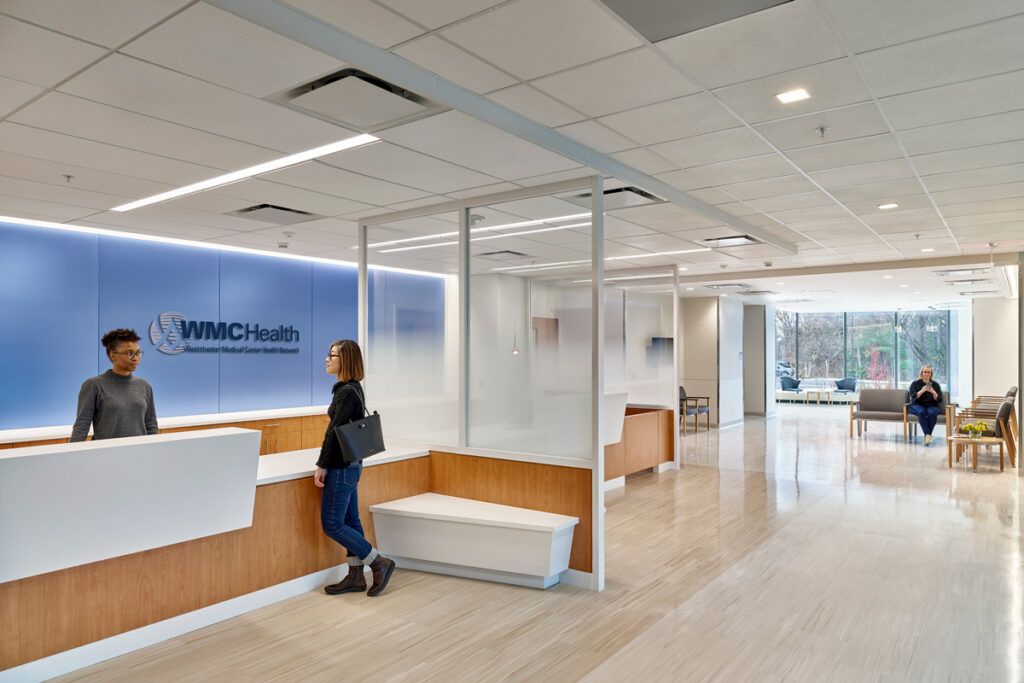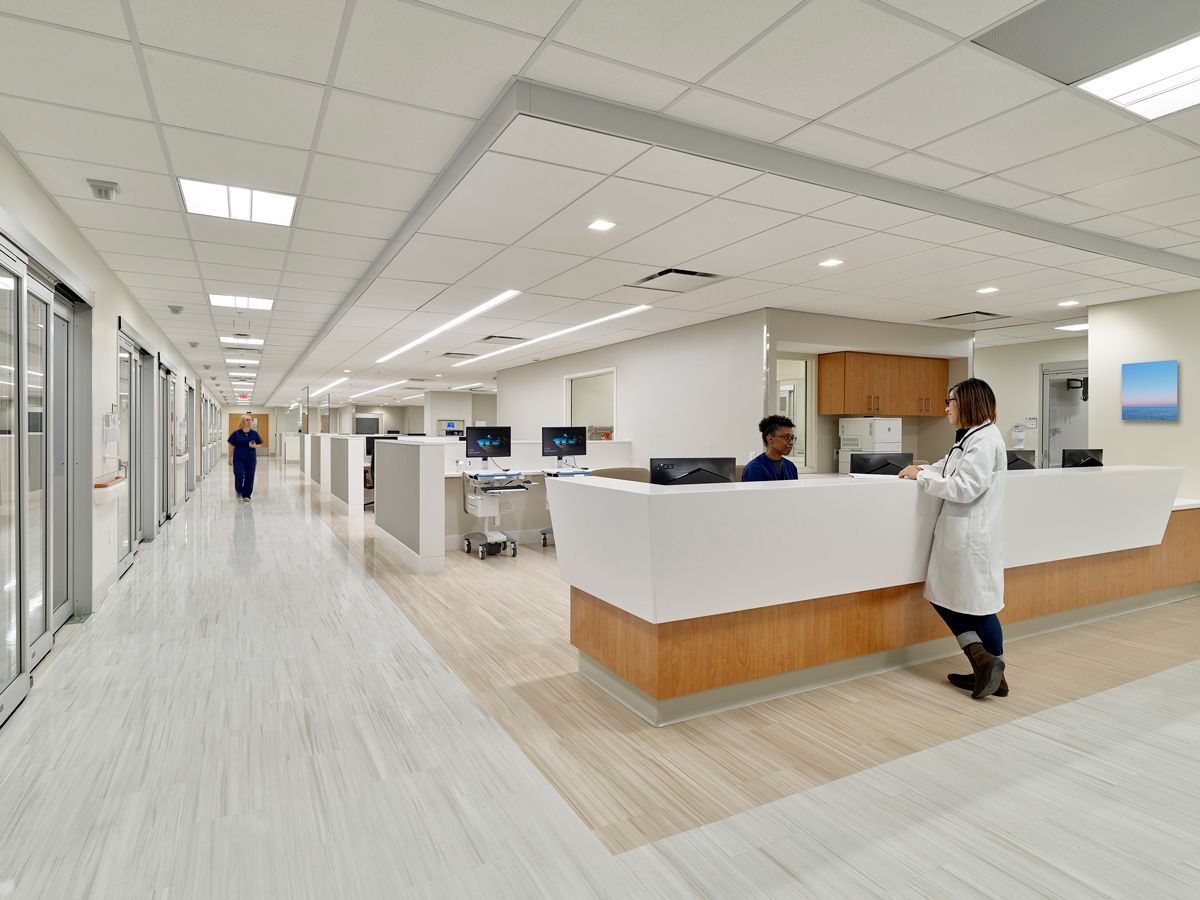In 2016, WMCHealth welcomed HealthAlliance of the Hudson Valley, a prominent 315-bed healthcare system based in Ulster County in Valhalla, New York, into its growing network. Alongside architecture, design and planning firm FCA, HealthAlliance embarked on a journey to merge two existing hospitals into a singular, state-of-the-art acute care facility at the existing Mary’s Avenue Campus.
This consolidation marked a pivotal moment in regional healthcare delivery, the latest in a series of projects as part of WMCHealth’s broader “Healthy Neighborhood” initiative.
HealthAlliance obtained approximately $88 million in funding to consolidate HealthAlliance acute care services onto the Mary’s Avenue Campus. This goal was achieved through a building expansion with a new patient tower, as well as renovations throughout the property’s existing facility.
The updated HealthAlliance Hospital provides greater access to technologically sophisticated surgical, diagnostic and therapeutic services for acute and critical care inpatients. An expanded emergency department with an accompanying fast track walk-in center also serves to meet the increased demand of the growing community.
 Pioneering Expansion and Renovation
Pioneering Expansion and Renovation
The first phase of the project comprised the construction of the patient tower, as well as the renovation of existing facilities on campus. The new building, situated prominently on the south side of the campus, encompasses 78,000 square feet of contemporary clinical spaces, with the existing structure further revitalized with a 40,000 square-foot facelift.
Critical services including the Emergency Department (ED), Intensive Care and Step-down Unit (ICU), Maternity & Obstetrics Unit, and a revamped main lobby were meticulously integrated into the new addition. The expanded facilities cater not only to the immediate healthcare needs of local residents, but further prioritize comfort and accessibility to maximize experience within the space.
With a keen eye on merging heritage with innovation, FCA conceptualized an architectural narrative that symbolizes Westchester HealthAlliance’s progressive vision. The team saw the addition as an emerging form, rather than added to, the existing hospital. The structure’s exterior features crisp phenolic rainscreen panel-clad volumes, seamlessly blending with the campus’s existing infrastructure.
Contrasting hues and patterns in the rainscreen panels (and their shadow lines, created by a small offset between the two floors), evoke and increase the structure’s dynamic expression, suggesting masses sliding from the building.
The offset lobby at the east facade boasts a striking curved facade that provides a seamless transition from exterior to interior space. This continues the sense of emergence from the existing building, in which a rhythm of rainscreen and fritted glazed panels along the lobby wall gradually transition from opacity to sunlit clarity.
This emergence terminates at the curved facade of the lobby, which peels away from the building to embrace the vehicle drop-off lane. This curtain wall presents a continuous curved glass plane extending beyond the enclosed space, aimed at completing the material transition from the existing hospital to a more transparent future.
Punctuating the curve is the entry vestibule and canopy. The vestibule, clad in metallic metal panels, is an object that disrupts the curtain wall to signify entrance. The fritted pattern arcs across the curved glass, reducing heat gain on this southern-facing facade and directing one’s eye toward the entrance.
The vestibule supports a metal-and-glass entry canopy, whose language connects the Mary’s Avenue campus with the Westchester Medical Center brand family. A similar but more subdued canopy covers the entrances to the Emergency Department and decontamination sallyport at the west facade.
Elevating the Patient Experience
Westchester HealthAlliance’s Mary’s Avenue Campus embraces a patient-centric approach, evident in each design element. On the ground floor, a neutral palette of dark, mid-toned and light neutrals work in tandem with bold, cool-toned wall accents that help visitors navigate through the space while creating points of visual interest along the way.
In patient-dedicated spaces, customized millwork, bold color accents, and biophilic design details create an ambiance of warmth and tranquility, eliciting a hospitality-inspired atmosphere. Patient rooms, adorned with wood-tone finishes, exude comfort and serenity, fostering an environment conducive to healing and recovery.
Entering the lobby, patients are greeted with glazed nature graphics that provide a visual focal point along the South Corridor, offering a harmonious connection to the emergency department while reinforcing an aesthetic connection to the exterior. The hospital’s updated lobby program further serves as a gateway to advanced medical care, incorporating a host of modern amenities.
The entry sequence includes admission/central registration, financial counseling, and pre-surgical testing, as well as a gift shop, coffee shop, and dedicated waiting areas. These additions help to ensure a seamless patient journey from arrival to recovery and beyond.
 Balancing Innovation with Continued Operational Efficiency
Balancing Innovation with Continued Operational Efficiency
One of the foremost challenges of the construction process lay in maintaining operations at a high capacity throughout the phased development. As the heartbeat of Ulster County’s healthcare infrastructure, the Mary’s Avenue Campus strived to continue meeting the needs of the community throughout phasing.
Through careful preparation and strategic foresight, the construction team worked tirelessly to minimize disruptions to ongoing operations. From the integration of temporary facilities to the implementation of innovative construction methodologies, every effort was made to ensure the uninterrupted delivery of essential healthcare services.
HealthAlliance’s Mary’s Avenue Campus in Westchester emerges as a beacon of excellence in healthcare, reaffirming the system’s unwavering commitment to offering clinical quality, prioritizing patient safety, and maximizing community well-being. With careful planning and innovative design, the updated facility stands poised to meet the evolving healthcare needs of Ulster County, embodying the essence of progressive community hospitals.
Beverley Spencer, CID, EDAC, CDT, is Senior Associate, Senior Interior Designer at FCA. While leading the Interior Design Healthcare practice in New York City, her dedication to a broader integration within design disciplines helps her clients attain cohesive design solutions. With experience in all phases of development from initial conception to completion and in-depth knowledge of building codes, accessibility requirements and sustainable practices, she remains a trusted advisor committed to cultivating long-standing client relationships.












