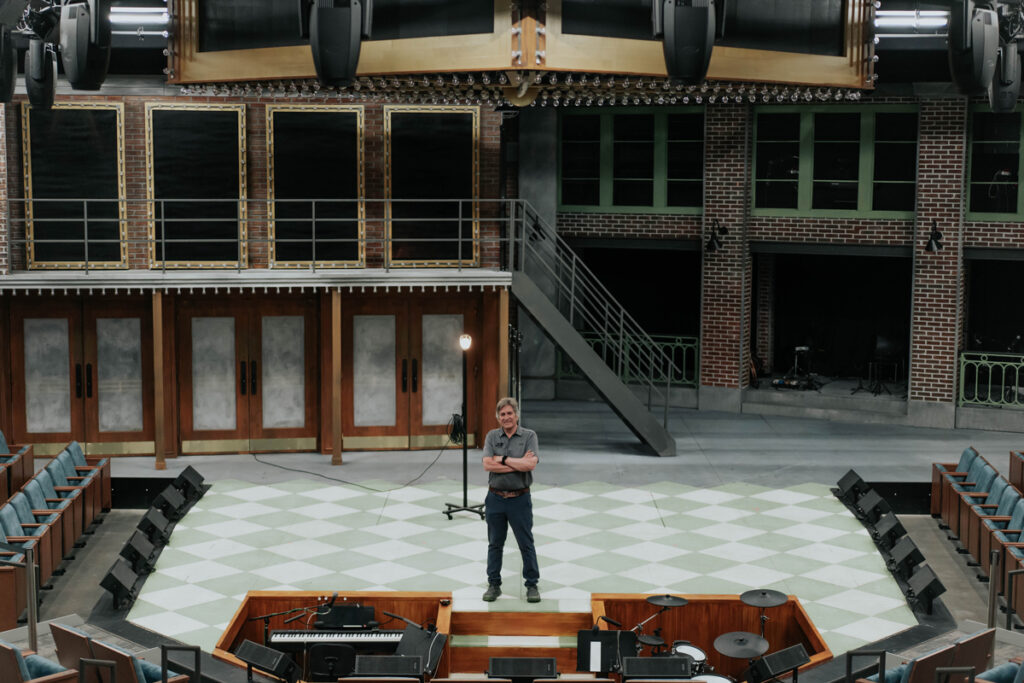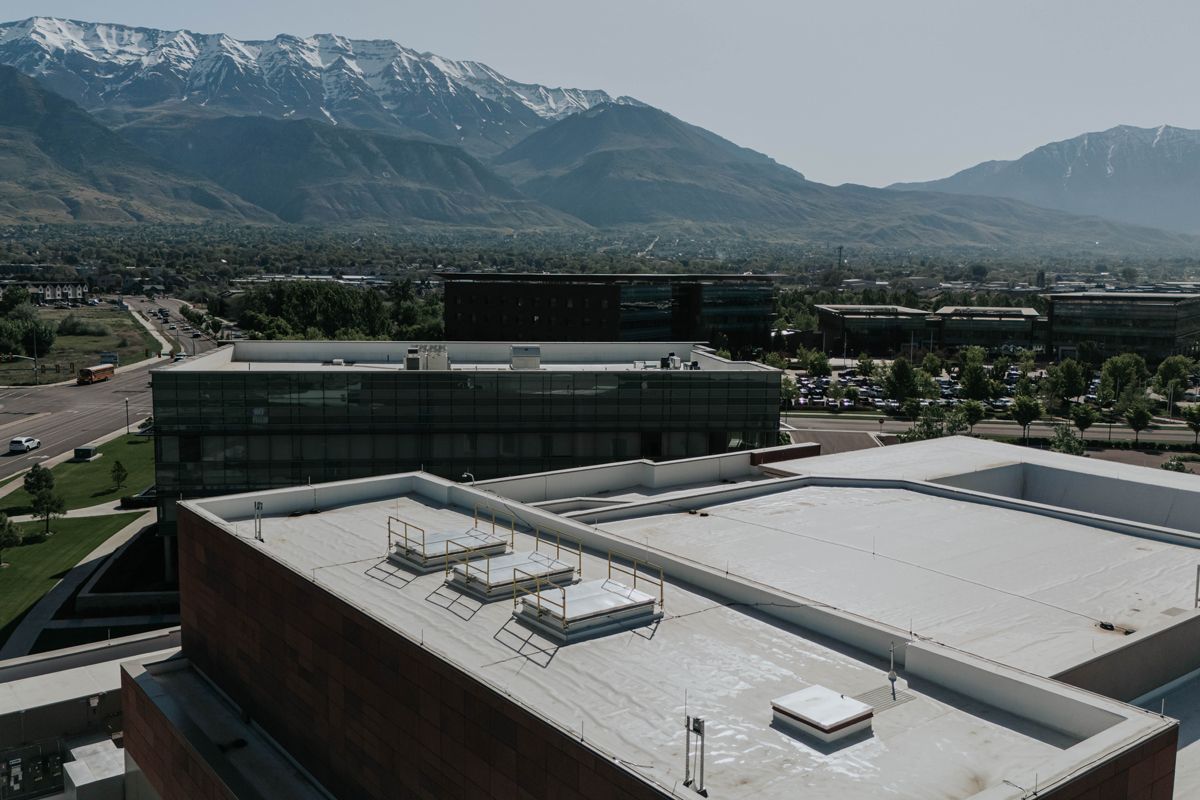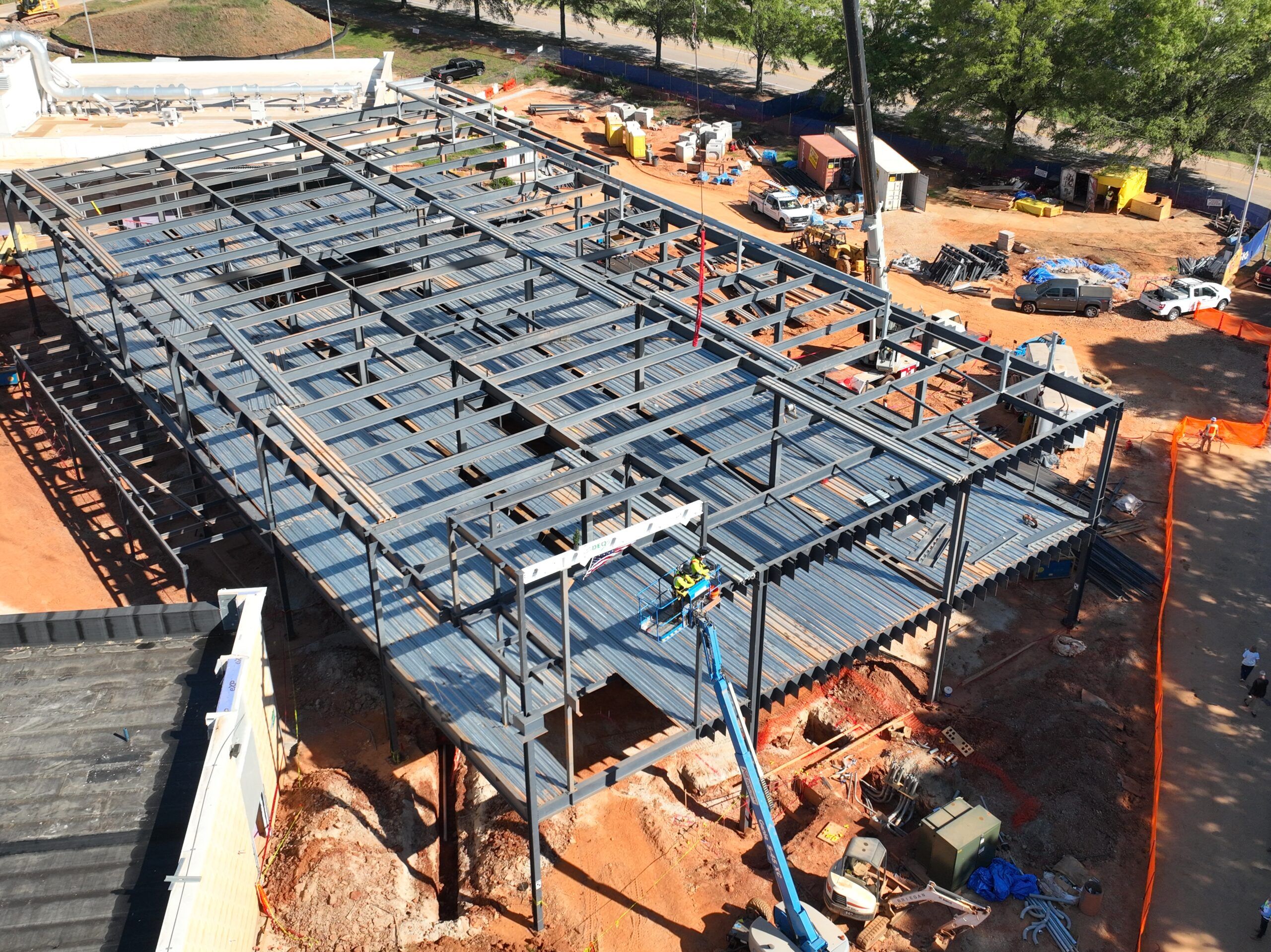In every important community living benchmark, Pleasant Grove, Utah lives up to its name. It offers a low crime rate, quality schools and is known for its abundance of year-round outdoor activities. Whether it’s discovering nature on 33 trails that cover 273 miles or the 104-year-old Strawberry Days, a summer rite of passage that includes a rodeo, carnival and parade, Pleasant Grove is an American jewel.
In January, Pleasant Grove welcomed another brilliant piece to its cultural landscape. The Ruth and Nathan Hale Theater at dōTERRA includes two theaters with seating for 1,074 guests and spans a whopping 77,950 square feet. The $65 million facility replaces the 7,000 square-foot Hale Center Theater in nearby Orem, which opened in 1990 and had a seating capacity of 305.
Workers completed the project in just two years—one that features the latest advancements in theater technology. The structure includes a club lounge and ballroom that can accommodate up to 200 guests, an education wing tailored to arts instruction with eight private studios, and a spacious lobby in which patrons can mingle prior to the show.
“At the theater in Orem, if you arrived before the doors opened you waited in your car in the parking lot,’’ says Project Manager for The Ruth, Troy Anderson.

In the close-knit Pleasant Grove community, architects devised one other important element that was essential to the plan of the building owners and would appeal to patrons. It was critical to develop the same intimate feel of the Hale Center Theater Orem (HCTO), but within a dramatically expanded footprint.
“Achieving that same intimate vibe was the most important goal in realizing the owners’ vision,’’ says Todd Kelsey, architect for Method Studio, which designed the facility. “The smaller theater was carefully designed to match HCTO in seat count, row height and proximity to stage, with thoughtful tweaks to improve patron access and overall comfort. For the larger main stage, a similar approach was taken on a grander scale.”
For all the theatrical accoutrements that make The Ruth a state-of-the-art theater, establishing a tight bond with audiences guided every design decision.
Peeking Inside
The centerpiece of The Ruth is the 670-seat Scott and Karen Smith Grand Theater. Named for local and long-time benefactors of Utah arts, the 10,000 square feet theater includes modern engineering and sound, innovative staging and brilliant lighting. The Shalleck Collaborative spearheaded the design of the stages and theater features.
“With increased seating capacity, every square inch was meticulously evaluated by the design team and owner, using advanced computer-aided design tools and visualization software to ensure the experience remained personal and immersive despite the larger footprint,’’ Kelsey says.
The 300-seat Lindsay Legacy Theater is designed to mimic the original venue and to create an even stronger connection with patrons. “When you walk into the Smith Grand Theater, it doesn’t feel like a 670-seat theater,’’ Anderson says. “That’s the first comment I always get from people when we take them in. It really doesn’t feel like a space where we can fit that many people in it. Especially in the smaller theater, I feel like we achieved our goal of creating a small, intimate setting. When you’re sitting in the front row, you feel close to the performance.”
The new theaters include a bevy of stage area upgrades, including full stage traps with trap automation, tension wire grids, a modified fly system and multiple catwalks for rigging, lighting and sound systems. The advanced capability at The Ruth expands the range of shows that can be performed. The previous facility was simply too small and lacked the technical capacity to offer some shows that required more sophisticated equipment.
“We always found a way to make it work in our stages,’’ Anderson says. “With Ragtime, our debut show, it had a cast size and show size that we could not accommodate due to its sheer size. It absolutely does allow us to do more shows, because of the design of our stages. We still can employ that unique creativity that we’ve always used in Orem, but our new stages are larger and more capable than anything we’ve had before.”
The Ruth Academy was also central to the concept of the new facility. The 6,000 square feet education wing includes space for youth and adult classes, home school programs, camps and private instruction. While the previous building also offered educational programs, the facility was located a short distance away. The Ruth brings its vast range of services into one facility.
Ruth and Nathan Hale developed the idea for the original theater. Their youngest son, Cody; his wife, Linda; and grandson, Cody Swenson, are part of the theater’s current executive team and have expanded upon the family vision to bring cultural enrichment to the region.
Lickety-Split Construction
The new theater checks all the important boxes for community engagement and architectural detail, but perhaps the most surprising achievement was the remarkable alacrity with which the project came to completion.
Layton Construction, the general contractor for the project, and its subcontractors completed the project in just two years. Some conceptual designs were developed in the spring of 2022, and work started in November 2022.
“We were designing as we were building,’’ Anderson says. “The architects, the construction firm, we got the A team from both of those companies and people who knew what they were doing. By all estimates, this project should have taken two and a half years. We did it in two, just breakneck speed. We had an amazing team that was not only extremely talented, but they were all extremely excited to be a part of this project and help it through.”
City officials in Pleasant Grove did their part as well and helped bring the project to a swift completion. “They opened their arms and welcomed us in so many ways,’’ Anderson says. “Through the entire construction process, they were heavily involved with all of it. Pleasant Grove was on board the whole way. And the residents of Pleasant Grove have been equally as warm and open to us coming in. They love having something like this in their neighborhood.”

Cody Hale, Founder and Managing Director of The Ruth and Nathan Hale at dōTERRA, walks through the expansive lobby of the new theater in Pleasant Grove, Utah. (Photo by Guillaume)
Smoke Vent Protection
The BILCO smoke vents, which measure 6 feet x 8 feet, 6.5 inches, are motorized and equipped with push button stations for fast opening. Cannon Sales, BILCO’s manufacturers representative in Utah, procured the vents for Alder’s Building Specialties.
“Code prescribes the required total area, and we are tasked with coordinating the most efficient layout and overall approach to meet the life safety needs,’’ says Kelsey, whose team with Method included Jessica Batty and Joe Smith. “There are several options that meet the code requirements of smoke venting in these scenarios, but BILCO also provided an opportunity for enhanced operability and safety for the smoke vents.”
While acoustical smoke vents—which are designed to limit noise intrusion—are often specified for theater construction projects, The Ruth is largely isolated from unwelcome exterior noise.
“We have utilized acoustical vents on other projects to mitigate noise from flight paths, light rail and transit, and adjacent sound sources, but the site conditions for this project allowed us to comfortably select non-acoustical smoke vents,’’ Kelsey says. “This afforded some cost savings to the project with some of the other upgraded features that were a priority for the selection of smoke vents.”
Community Asset
The economic benefits of The Ruth will be far-reaching. According to an article in Utah Business, The Ruth will have an economic impact of over $714 million from 2023-2030. Hotels, restaurants and retail stores will all benefit from having the theater in the community.
The effect on residents of Pleasant Grove and nearby communities is similarly consequential. Theater, perhaps like no other cultural institution, engages a broad cross-section of people that escapes other entertainment arenas. In an era where communities are seeking paths that eradicate divisiveness and create harmony, The Ruth shines like a beacon of hope.
Sydney Dameron, The Ruth’s Director of Public Relations & Strategic Partnerships and sometime performer, has seen what theater does for people, both within our organization and outside.
“This building is brick and mortar and all those things that are necessary to do what we do,” Dameron says. “To be able to provide the power of theater to more of the community—from our academy and our youth that are learning how to do this and be confident, to our musicians, technicians and artists—we’re really grateful to the community, the city and all of our contractors.”
The Ruth wouldn’t have happened without the huge village that has made this dream a reality.
Cover photo by Guillaume
Thomas Renner writes on building, construction and other trade industry topics for publications throughout the United States.
Project at a Glance
- What: The Ruth and Nathan Hale Theater at dōTERRA in Pleasant Grove, Utah.
- Details: The $65 million project includes two theaters with 1,074 seats and spans 77,950 square feet. The building also features a club lounge and ballroom, an education wing with private studios, and a spacious lobby. It opened in January 2025.
- Why: The theater replaces the Hale Center Theater Orem, which opened in 1990 and had seating for 305 patrons.
- Fire protection: The BILCO Company manufactured three smoke vents for the theater, which assist firefighting efforts by removing smoke, heat and toxic fumes from a burning building.
Did you know? The new theater offers approximately 70,000 more square feet than the previous facility.
CAPTIONS
Ruth and Nathan Hale Theater 1
Ruth and Nathan Hale Theater 4
Ruth and Nathan Hale Theater 5
The project includes three smoke vents and a roof hatch from BILCO, the manufacturer of specialty access products.












