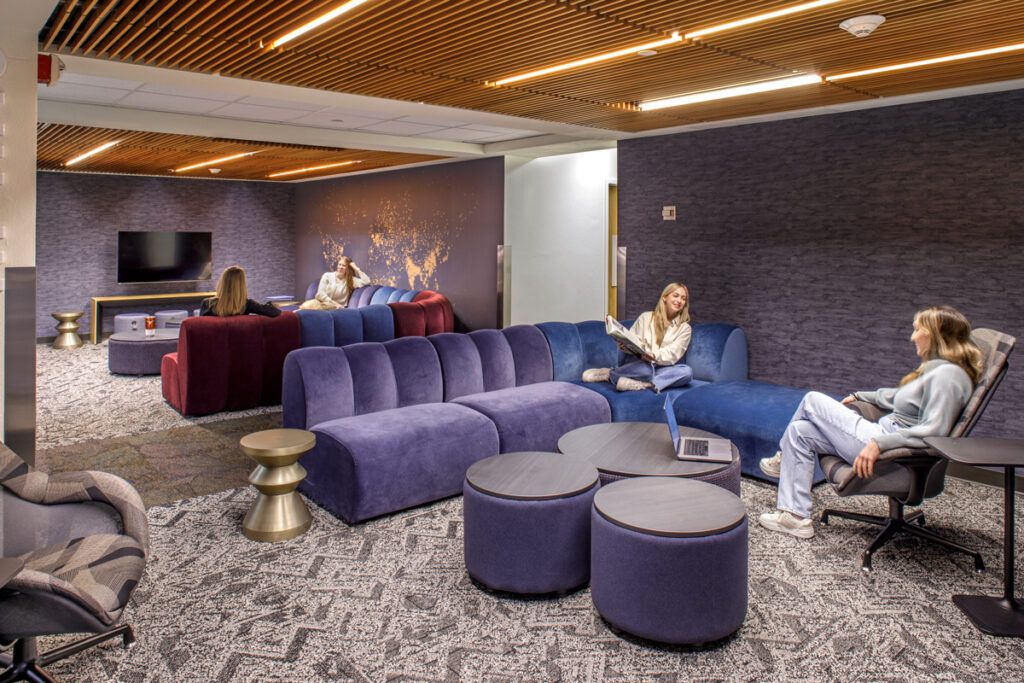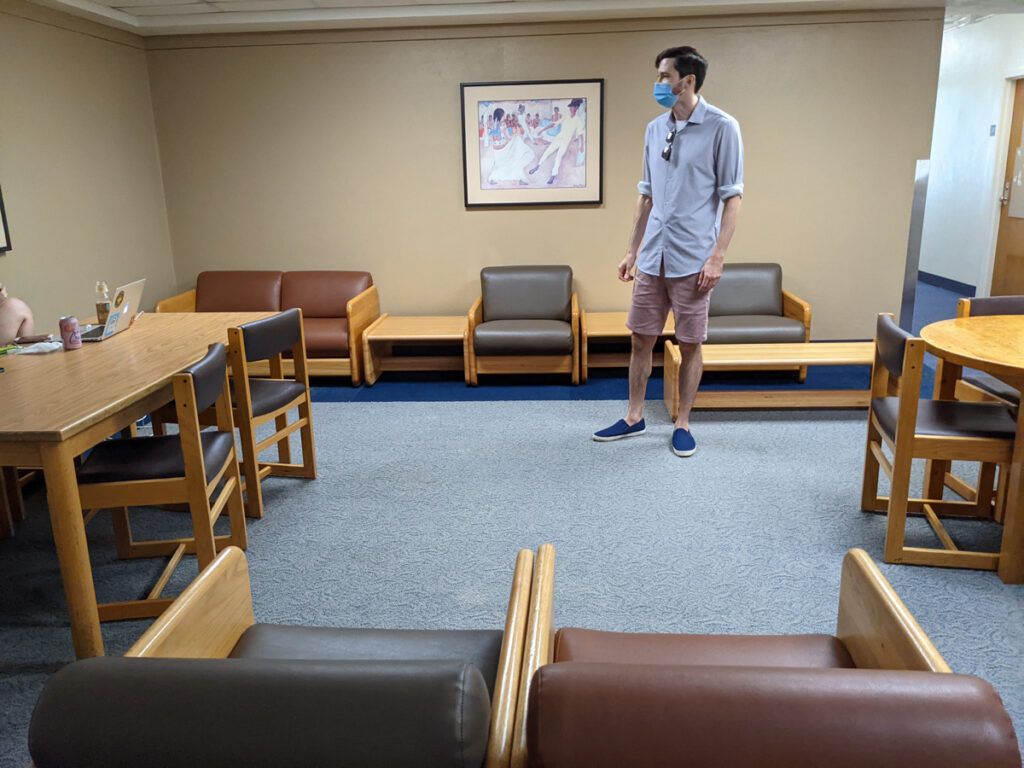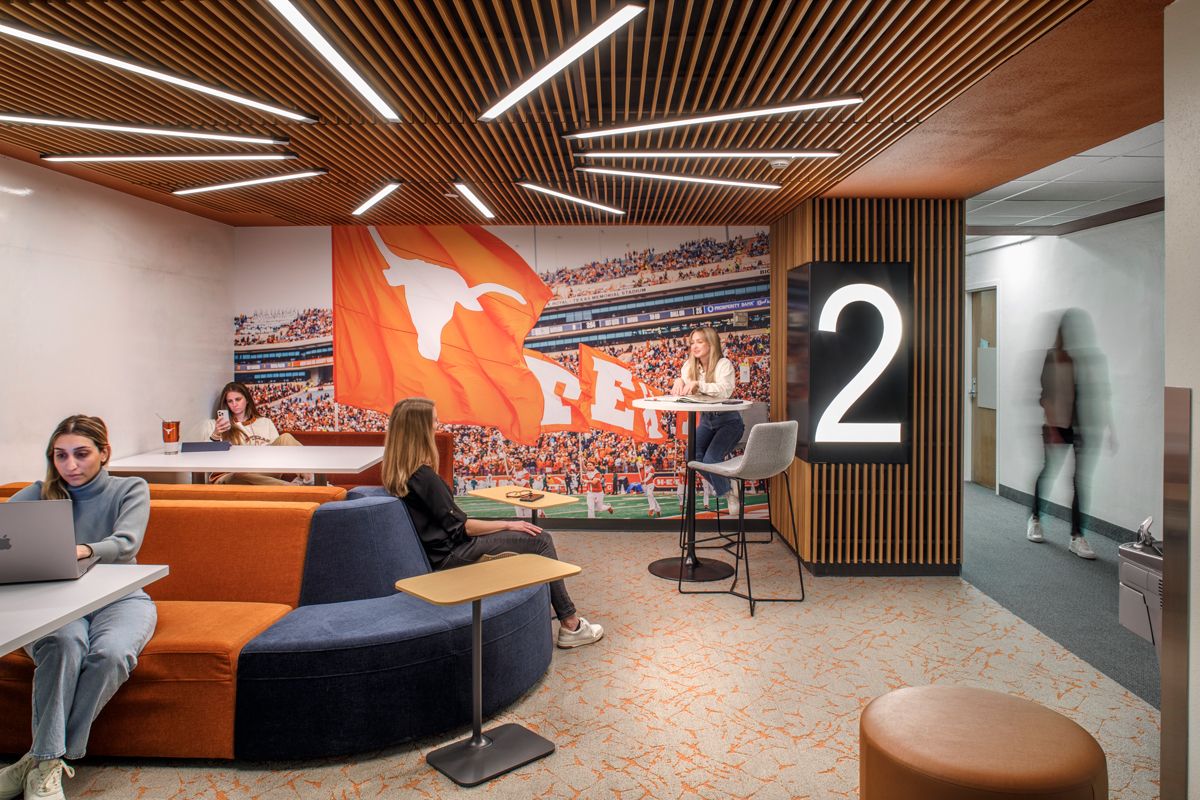For more than 50 years, Kinsolving Hall at the University of Texas at Austin has been home to countless student memories. Built in 1958, the five-story dormitory with 19 student lounges had not been updated since the 1960s, leaving the spaces tired, underused and uninspiring. Affordable on-campus housing that includes community spaces, wellness facilities, tech connectivity, and flexible study and gathering areas is in high demand nationwide.
In Texas, where many universities are experiencing enrollment growth, this need is even more pressing. To address this, the University of Texas sought to modernize Kinsolving Hall’s common areas, creating vibrant spaces that attract students and keep them engaged with on-campus life.
The university envisioned student lounges with a hospitality-like feel—welcoming, comfortable spaces that allow for relaxation, social interaction, and flexibility. These communal areas were designed to support activities such as studying, lounging, sharing meals, and socializing, while also addressing the rising levels of anxiety among incoming students.
 Creating spaces that encourage connections with peers is a way to build a sense of belonging. Student lounges and communal activities help get students out of their dorm rooms and encourage social interaction, which helps ease anxiety.
Creating spaces that encourage connections with peers is a way to build a sense of belonging. Student lounges and communal activities help get students out of their dorm rooms and encourage social interaction, which helps ease anxiety.
Drawing inspiration from the University of Texas’s brand message, “What starts here changes the world,” Texas-based Pfluger Architects reimagined and renovated the dorm’s 19 student lounges, a total of 8,900 square feet. Each floor represents a step in the journey toward ever-expanding possibilities and reaching one’s potential, with each floor’s lounge design reflecting steps in the journey.
The first floor is designed to be a sanctuary, a home away from home, where students can nurture self-confidence and ease the transition into college life. This space helps build a supportive community that offers relief from the stress and loneliness of a new environment.
The second floor takes inspiration from the campus and encourages curiosity and academic growth. The third floor is the building’s communal heart, celebrating the city of Austin’s vibrant culture. The fourth floor encourages collaboration and exploration—each of the four lounges represent iconic natural Texas destinations like Big Bend National Park or the Hill Country’s Comal River. The fifth floor symbolizes endless possibilities, inspiring students to envision and work toward changing the world.
The Design Process
The design process began during the pandemic, which limited in-person collaboration. To maintain progress, we worked closely with the university and student focus groups virtually throughout design development. Like many summer construction projects, we faced the added challenge of competing projects, along with pandemic-related labor shortages and delays in material deliveries. Despite these obstacles, the project moved forward smoothly with a strong emphasis on aesthetics, functionality, and durability.
Creating an inviting and energizing atmosphere was central to the redesign. The selection of durable fabrics and vibrant materials contributed to the lounges’ welcoming feel, while comfortable sectional sofas, overstuffed chairs, poufs, and stools provided flexible seating options for individual study, small group gatherings, or larger social activities like game nights. Every design element—from the floor coverings to the custom wall art—was chosen for both style and functionality, ensuring the spaces remain vibrant and comfortable for years to come.
Pfluger worked with engineering consultants Waterloo/MEP and general contractor Balfour Beatty to complete the renovation using high-quality materials, including Armstrong wood panels, Interface and Mannington carpets, and Koroseal wall coverings.
Each lounge was carefully designed with a specific purpose. Some were intended for independent study, while others encourage collaboration through group work. For example, the fourth floor’s Comal Lounge features an inner tube chair, a nod to the Texas tradition of floating down the Comal River in inner tubes. The circular motif in the carpet, furniture and lighting reflects this playful aspect of Texas culture, creating a relaxed and fun space for students.
The lounges were meant to feel like a “living room” for students, providing warmth and comfort. Wood slat corners and ceilings were incorporated to enhance texture and create a welcoming environment. To ensure durability, exposed gypsum/drywall was avoided in favor of custom graphics, wood slats, and vinyl wall coverings, adding both style and resilience.
 The previous furniture was outdated, rigid, and uncomfortable. It limited how students could use the space. The new furniture is designed for flexibility and comfort, with ergonomic seating that allows students to move and adapt the space as needed. Furniture fabrics were chosen to reinforce each lounge’s identity, creating a textural and colorful design story for each space.
The previous furniture was outdated, rigid, and uncomfortable. It limited how students could use the space. The new furniture is designed for flexibility and comfort, with ergonomic seating that allows students to move and adapt the space as needed. Furniture fabrics were chosen to reinforce each lounge’s identity, creating a textural and colorful design story for each space.
For example, in the Big Bend lounge on the fourth floor, fabric selections were inspired by the red earth, sunset tones, and turquoise patterns of Texas landscapes. On the fifth floor, the focus is entertainment, with furniture upholstered in velvet to evoke the feeling of classic movie theaters, perfect for movie nights and large gatherings.
Addressing the need for privacy, the university requested areas where students could leave their dorm rooms for private calls. In response, Pfluger added high-back chairs in certain lounges to create cozy spots where students can make calls or attend virtual meetings.
Carpeting was used throughout the lounges to create a soft, home-like atmosphere. Each floor’s carpet selection was tailored to its unique design concept, with the first floor featuring area rug insets to complement the “home away from home” theme. Art and lighting also were integral to the design.
Pfluger collaborated with Art + Artisans to curate pieces for the first floor lounges, adding floor lamps for soft, natural lighting. On Level 2, sunburst lighting was inspired by Ellsworth Kelly’s iconic “Austin” installation at the Blanton Museum of Art.
Architectural elements brought playfulness and personality to each lounge. Texas-shaped tack boards allow students to post photos or souvenirs from their adventures across the state, while CNC-cut walls representing Austin’s waterways flow seamlessly into serpentine lighting that folds from wall to ceiling.
Pfluger’s design not only breathed new life into spaces that had grown tired but also told the story of the university and its students. Careful consideration of furniture, materials, and branding opportunities created comfortable, welcoming spaces that provide a sense of place.
College life is challenging—exciting, scary and transformative all at once. The new Kinsolving Hall lounges are built to support real student life—whether it is a good day, a tough one or somewhere in between. These spaces grow with students, from freshmen finding their way to seniors preparing for what comes next. Kinsolving Hall is now a home base where students can be themselves, push their limits, and shape their futures.
Here, students can find community, tackle group projects, or simply take a breath when life feels overwhelming. The design reflects what students really need: places to connect, focus, and recharge. The Pfluger team’s vision and leadership were integral to the success of this project, and we are proud to have created spaces that foster collaboration, exploration, and camaraderie.
Christian Owens is principal and design director of Pfluger’s Higher Education Practice, based in the firm’s Austin, Texas office.












