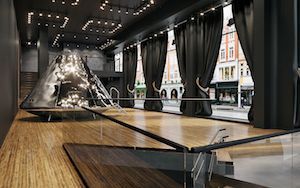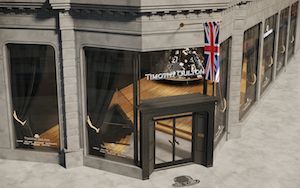

Timothy Oulton, the innovative British furniture brand known for its subversive take on luxury, has signed a lease for a 7,170-square foot retail space at 901 Broadway at 20th Street, in New York City’s popular Flatiron District. The new location will serve as the brand’s East Coast flagship location and the largest and most important retail presence in the region. McAlpine Contracting will build the new showroom.
Timothy Oulton has an international presence, with 45 retail galleries worldwide. In addition to the newly leased location, the brand currently operates seven stores in the United States, including at the New York Design Center at 200 Lexington Avenue in Manhattan, as well as in Connecticut, Miami, Los Angeles and San Francisco. The brand’s roots date back to 1976 when Tim Oulton’s father opened an antiques shop in Manchester, England. Tim later took over the business, refocusing on epic product design inspired by the past, yet relevant for modern lifestyles. Today, Timothy Oulton is a world leader and innovator in the design, production and distribution of luxury furniture and home décor accessories.
“We opened one of our first galleries in New York City back in 2009 because I considered New York one of the great, if not the greatest, of the world’s cities. It’s a global epicenter of great design, so I’m excited to be reopening here,” said Founder and Creative Director Tim Oulton. “We recently opened new stores in Downtown Los Angeles and Miami, but New York is extra special and complements openings in other prominent gateway cities elsewhere in the world,” he added.
The 10-year lease terms include rent in excess of $80 per square foot. London-based Paddy McCormack + Co. served as a retail real estate advisor and New York City-based Robin Abrams from Compass represented Timothy Oulton. David Graff from Compass represented the landlord, Karass Broadway.
901 Broadway is a portion of a larger building that was designed and constructed in 1870 in the French Second Empire style by James H. Giles for the retailer Lord & Taylor. It served as a modern and elegant harbinger of the department store retail era in New York City. Due to both the building’s innovative use of cast iron, which permitted the installation of impressively large display windows along the first-floor facades, and its cultural significance, the New York City Landmarks Preservation Commission (LPC) designated it as a historic landmark in 1977. The building is located within the Ladies Mile Historic District, designated as a protected architectural heritage neighborhood by the LPC in 1989 to acknowledge the area’s history as a fashionable late 19th-century shopping center. This rich mix of heritage and culture makes it the perfect home for Timothy Oulton, who is known for merging tradition with a modern sensibility.
Timothy Oulton’s in-house design team has developed the concept for the new flagship store. New York City-based McAlpine Contracting will build the new retail gallery. “This $1 million construction project will revitalize this currently vacant retail space to attract buyers to this vibrant neighborhood at the time when the retail industry is beginning to recover in Manhattan and nationally. The completion of construction is expected in late summer,” explained McAlpine Vice President John Nolan.
“The renovation and build-out will provide a fresh new look for the ground floor retail space within this important historic building,” added McAlpine Director of Construction Administration Adrian Vasile. “Due to the historical significance of the structure, the McAlpine team has prepared design and construction documents for filing the project for approval by the New York City Landmarks Preservation Commission, in addition to the standard filing procedures with the NYC Department of Buildings and other local public agencies.”
Located on the southwest corner, the building extends for 25 feet along Broadway and 85 feet along 20th Street and has full-height windows at the first floor that provide clear views into the interior space. At the corner, the façade is turned at a 45-degree angle from the perpendicular walls, providing an elegant glass framed entrance that is further highlighted by a dramatic tower capping the fifth floor above. The new store will feature a 1,890-square foot main showroom area on the first floor and a 344-square foot mezzanine. An open stair connects to a 1,221-suare foot lower level that will provide additional showroom space as well as a café bar, reflecting Timothy Oulton’s ethos of hosting. Additional space on both floors is designated for storage and mechanical spaces.
The Timothy Oulton Collections are rooted in beautiful, authentic materials, including hand-finished leathers, century-old reclaimed timbers, natural stone, industrial metals, and ancient rock crystal, all of which will be beautifully shown in the new space.
The interior currently features a combination of painted gypsum board and exposed brick walls. The first floor and mezzanine have wood plank floors, and the basement floor is polished concrete. According to Nolan, “While the existing flooring will remain, the majority of the walls will be finished with gypsum board, and both walls and ceilings, as well as the open railing surrounding the mezzanine, will be painted in matte black. Ceiling-mounted Soraa spot lighting systems and custom chandeliers structurally suspended on a steel grid system will delineate individual display areas. The grid system will lend versatility to the space, allowing the store planners and merchandisers the flexibility to revise the interior layout periodically.”
The store will include several unusual features. An existing café area in the basement will be renovated with the addition of a new stainless steel bar top, dramatic lighted bar side panels, a new backbar, and commercial grade undercounter appliances. A three-ton fish tank will be installed near the front entrance. The most dramatic feature will be located on the first floor. Timothy Oulton’s signature Apollo capsule, built to the same scale as NASA’s Apollo 11 command module, will be prominently placed in the center of the main floor as an expression of the brand’s craftsmanship and creativity. Rendered as an intimate, luxury lounge, the capsule features a stainless steel shell and bespoke tufted leather interior with crystal lighting. Conceived as a showcase of Timothy Oulton’s design and manufacturing capabilities, the Apollo module replica was built entirely in-house by the company’s team of skilled craftsmen.
The street level windows will be framed on the interior with heavy black draperies to further highlight the merchandise and draw shoppers into the store. The lower portion of every window will feature drop decals of the Timothy Oulton logo, which will also be cut into the stone doorstep at the entrance. In addition, backlit pelmet signage will be installed over the entrance and at the upper portion of each window.
About Timothy Oulton
The story of Timothy Oulton started back in 1976 with a small antiques shop, owned by Tim’s dad. Profoundly influenced by his love of antiques, his father’s military background, and an inherent affection for British heritage, Tim created an authentic, visionary brand with the deepest integrity and a passion to deliver extraordinary experiences. Handcrafted with only the best traditional techniques and fabrications, each Timothy Oulton piece in his furniture collection is inspired by the past, but reconceived from a modern perspective, producing uniquely authentic collections, which push the boundaries of furniture design.
Tim: “We have a point of view. There is character and soul to what we do. The materials we use, the link to heritage, the designs – that combination is unique.”
McAlpine Contracting
Established in 1991, McAlpine Contracting is a leading new construction and interior fit-out general contractor and construction manager operating mainly throughout the greater New York Area, including New York City, Long Island, New Jersey, and Lower Hudson Valley. The company also has projects in Vermont and Puerto Rico.
Headquartered in Manhattan, with a regional office in Bay Shore, NY, McAlpine has a portfolio of completed commercial and institutional projects totaling in excess of $1 billion in value. The company’s expertise encompasses commercial building construction and redevelopment, retail and office interiors, ground-up multi-family projects, medical and healthcare facilities, senior housing, and educational projects as well as hospitality, industrial, technology, worship, and public work.
McAlpine’s current and most recent projects include the $70 million The Lois apartment development at 350 Clarkson Avenue and the $42 million, eight-story The Clark rental apartment building at 310 Clarkson Avenue, both in Brooklyn, NY; the $20 million Elmsford Apartments complex in Elmsford, NY; several veterinary clinics in Manhattan and New Jersey built for Nightingale Veterinary Partners; the $19 million, four-story Amber Court senior living community in Nesconset, NY; and the $18 million, 80,000-square foot Belair Medical Center in Bellmore, NY.
***
Photo captions:
FILE: Timothy Oulton 901 Broadway NYC 011b.jpg
FILE: Timothy Oulton 901 Broadway NYC 008b.jpg
Caption 1: Timothy Oulton, the innovative British luxury furniture has signed a lease for a 7,170-square foot retail space at 901 Broadway at 20th Street, in New York City’s popular Flatiron District, which will serve as its flagship store.
Rendering courtesy of Timothy Oulton
Caption 2: The street level windows will be framed on the interior with heavy black draperies to further highlight the merchandise and draw shoppers into the store. The lower portion of every window will feature drop decals of the Timothy Oulton logo, which will also be cut into the stone doorstep at the entrance. In addition, backlit pelmet signage will be installed over the entrance and at the upper portion of each window.
Rendering courtesy of Timothy Oulton
FILE: Timothy Oulton 901 Broadway NYC 002b.jpg
Timothy Oulton’s signature Apollo capsule, built to the same scale as NASA’s Apollo 11 command module, will be prominently placed in the center of the main floor as an expression of the brand’s craftsmanship and creativity. Rendered as an intimate, luxury lounge, the capsule features a stainless steel shell and bespoke tufted leather interior with crystal lighting. Conceived as a showcase of Timothy Oulton’s design and manufacturing capabilities, the Apollo module replica was built entirely in-house by the company’s team of skilled craftsmen.
Rendering courtesy of Timothy Oulton
































