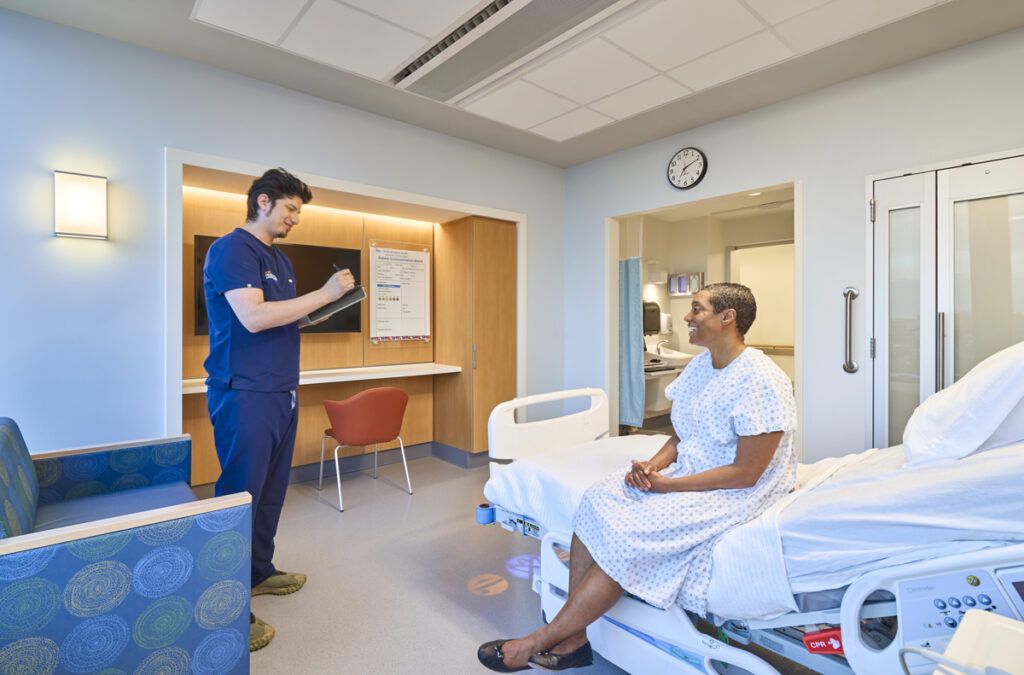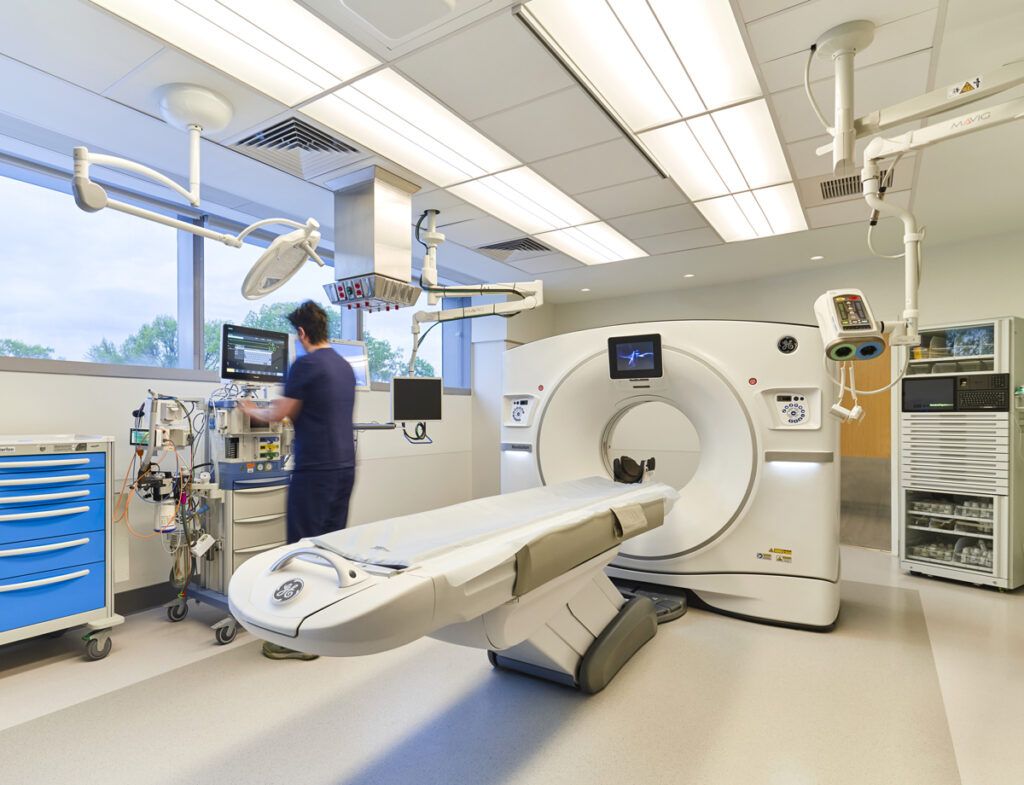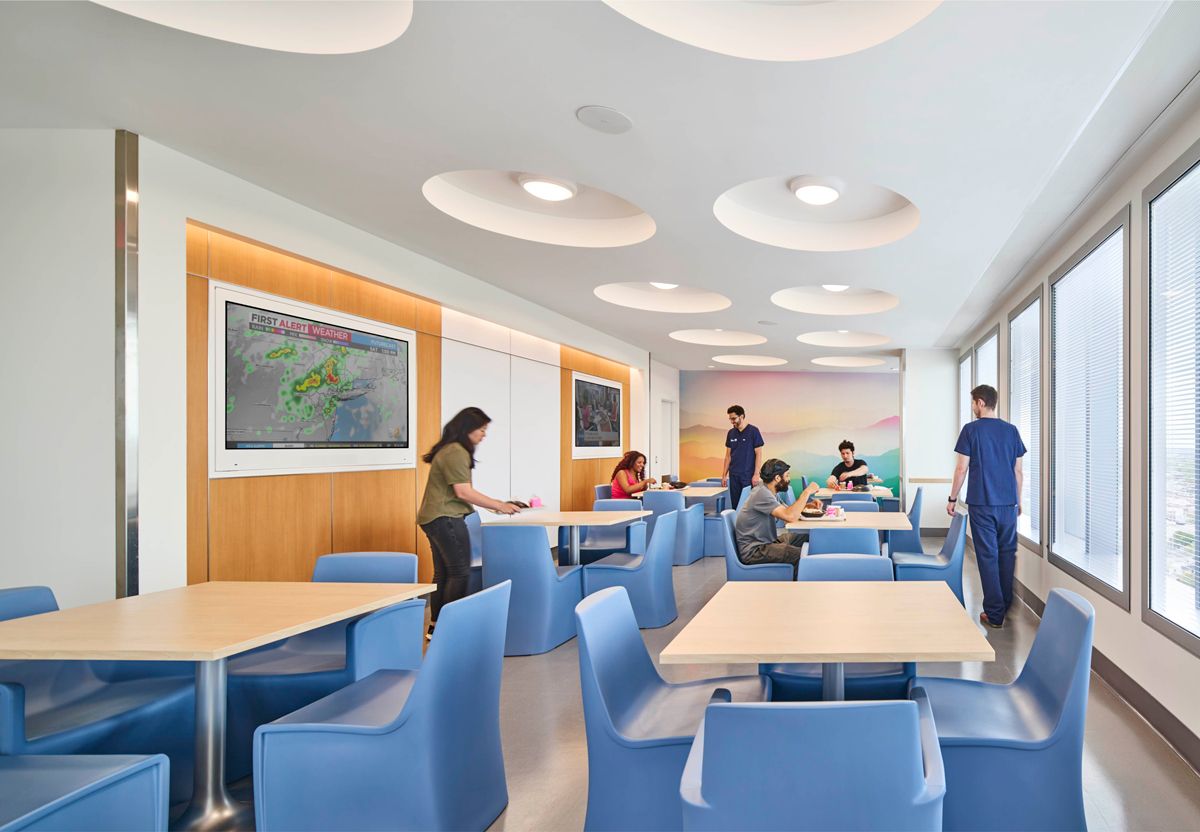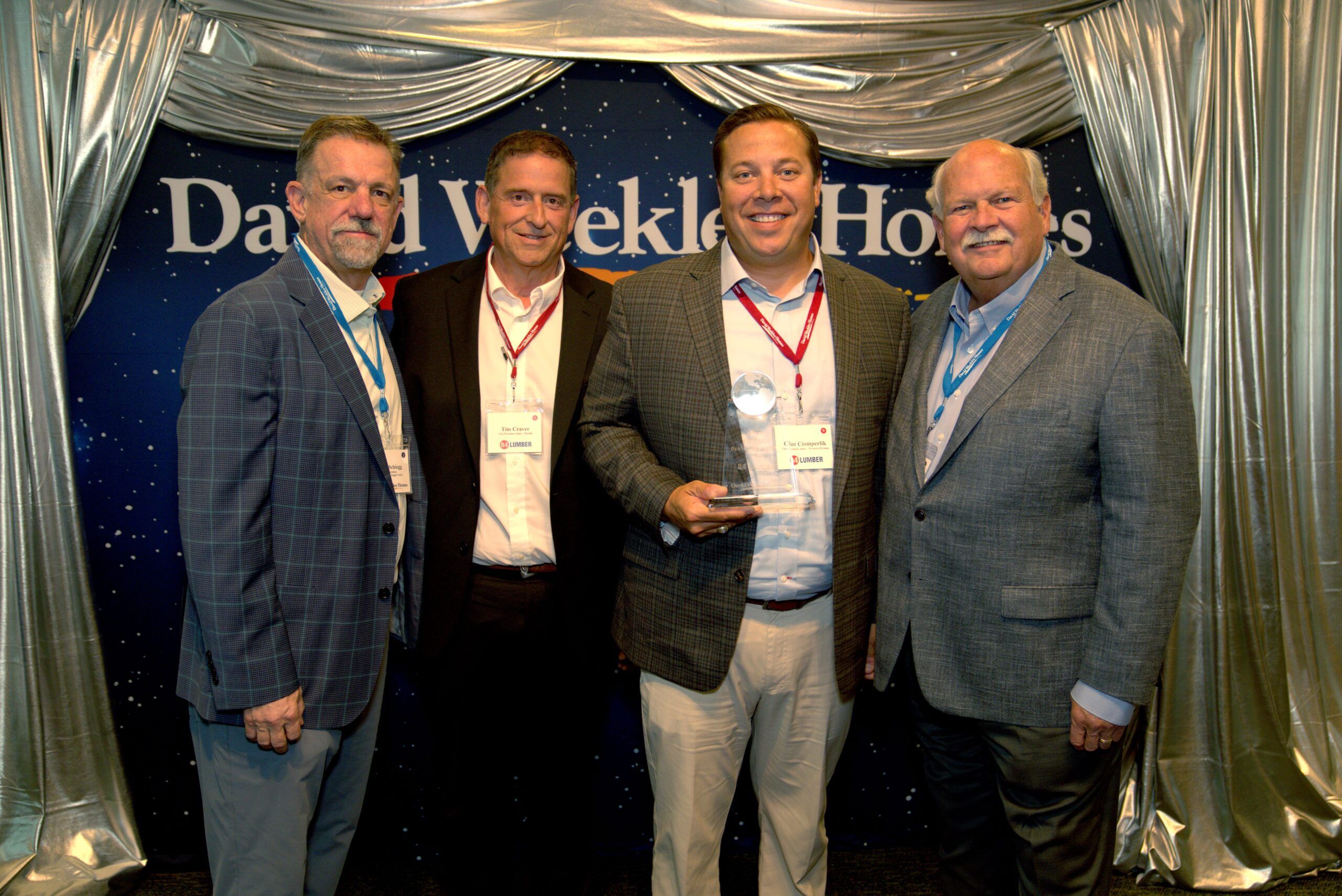When Superstorm Sandy struck New York in 2012, it exposed critical vulnerabilities in the city’s healthcare infrastructure—particularly in coastal communities like Coney Island. More than a decade later, the newly opened Ruth Bader Ginsburg Hospital (RBG Hospital) stands as a symbol of resilience, innovation and community commitment. At the heart of that transformation was Group PMX, the program management firm tasked with turning a $1.7 billion FEMA-funded vision into reality.
Opened in May 2024, the 11-story, 350,000-square-foot tower represents more than just a modern healthcare facility—it’s a strategic reimagining of the entire South Brooklyn Health campus. With flood-resistant design features, a raised emergency department, advanced imaging and surgical suites, and behavioral health beds, the new RBG Hospital merges essential services from the damaged original hospital into a future-ready facility.
Group PMX played a pivotal role in bringing this complex project to life, overseeing every phase from risk mitigation and procurement coordination to change order management and commissioning services. Their approach—defined by meticulous planning, aggressive budget management, and deep collaboration across all project teams—was essential to keeping the build on track, even as it navigated regulatory hurdles and evolving project demands.
Here, Michael Kimura, Senior Director at Group PMX, shares a behind-the-scenes look at how the firm helped realize one of New York City’s most ambitious healthcare resilience projects. From fostering alignment across diverse stakeholders to anticipating operational challenges, Kimura offers key insights into what it takes to deliver a transformational healthcare project on time, on budget, and with long-term impact in mind.
 Give us a snapshot of the facility?
Give us a snapshot of the facility?
Ruth Bader Ginsburg (RBG) Hospital is a reimagining of the NYC H+H/South Brooklyn Health campus. Replacing the former Coney Island Hospital, which was flooded by Superstorm Sandy in 2012, the new facility is a cutting-edge, flood-resistant, 11-story structure which will provide the community with continuous access to top-notch acute care, emergency services, primary care, and specialized medical support.
What’s the story behind the construction?
Named after former Brooklyn Resident Ruth Bader Ginsburg, RBG Hospital was delivered as part of a FEMA-funded plan to strengthen New York’s public hospitals, particularly in the wake of the destruction following Superstorm Sandy.
Behind the scenes, Group PMX partnered with STV to lead the construction program and project management, ensuring the hospital was built on time, within budget and to the highest standards of quality. Given the FEMA-funded nature of the project, staying within the granted budget was especially critical.
As Program Manager, Group PMX oversaw the master budget and schedule, progress monitoring and reporting, and risk management and mitigation. As the building came together, Group PMX also provided procurement coordination, change order management, and oversaw commissioning services.
The design of healthcare facilities is already quite complex in terms of both programming and operational efficiencies, which must work side-by-side with constructability. If these are not in alignment, it can lead to increased costs, schedule delays and risks to patients, workers and staff. The climate-resistant design introduced additional layers of complexity in delivering the project, and its successful implementation will serve the Coney Island community for decades to come.
What were some of the main things they wanted to accomplish?
The former Coney Island Hospital served a community of 875,000 residents in South Brooklyn. The flood damage in 2012 highlighted the need for a more climate resilient campus for the future, prompting a broader initiative to restore and safeguard New York City’s public hospitals.
The new RBG Hospital not only meets the healthcare needs of the community, but ensures that care will not be disrupted by extreme weather events moving forward.
Group PMX was able to bring this vision to life within funding by encouraging close collaboration among each team on the project coupled with an aggressive management of the budget.
Group PMX also served as the M/WBE partner on the project, and inclusion was something the whole team celebrated throughout the course of construction. In fact, of the broader nine-person Program Management team, six of them were women, which we feel would make RBG proud.
How does the design reflect what the RBG team was looking for?
Spanning 350,000-SF, RBG Hospital boasts a raised Emergency Department, a surgical wing with eight operating rooms, comprehensive diagnostic and imaging facilities including CT scanners, MRIs, and interventional radiology, a maternity unit, 64 beds for behavioral health, an advanced clinical laboratory, on-site valet parking accommodating over 300 vehicles and a newly constructed concrete floodwall enveloping the campus. The scope also involved the installation of two 2500kW interior generators in the 5th-floor Mechanical Room.
Notably, this 371-bed tower merged services from the original hospital building, which had been incapacitated following Superstorm Sandy when floodwaters infiltrated the ground-level emergency room.
Walk us through the design’s how and why? Take us through the strategy.
NBBJ’s resilient design includes a four-foot concrete flood wall surrounding the perimeter to protect the hospital to the FEMA-prescribed 100-year flood level. There are self-rising and sliding barriers at the entrances that allow sightlines to the hospital from the surrounding community, so that it doesn’t look like a fortress. The emergency room is located on the second floor––above the worst flood projections––and the mechanical systems are on the fifth floor to preserve the critical equipment. The glass curtain wall is also rated to resist hurricane damage.
What are some of the biggest things today’s healthcare facilities are looking for?
Due to the nature of its purpose, it’s vital to deliver healthcare projects as quickly as possible––the quicker you can open a facility, the quicker it can begin to serve the surrounding community. This expectation of speed is why purposeful construction and project management is key to a successful project. A number of different teams including the client, designer, contractor and tradespeople need to be aligned in order to ensure projects are completed with as few bumps in the road as possible.
Is there anything special/different you did to accommodate these considerations?
Our core objective is to develop a culture through our methodology of “One Team. Shared Success.” We work collaboratively alongside each stakeholder with full transparency as One Team in the mindset that we are all working together to meet the project goals, which will lead to Shared Success. In order to achieve this synergy, we must establish the main project goals collectively and use them as the basis of delivery.
 How do you see these protocols shaping the approach (and approaches moving forward)?
How do you see these protocols shaping the approach (and approaches moving forward)?
I always say that once you work on a healthcare project, you’re prepared to tackle anything––particularly when it comes to adapting to shifting policies and regulations. In this sector, you’re dealing with a variety of agencies with different jurisdictions, from the Department of Health to the Department of Buildings. Healthcare projects also have to meet specific criteria for systems you don’t encounter in other project typologies, including medical gas alarm systems and enhanced mechanical and electrical systems.
Healthcare is one of the more challenging industries to operate in, which makes that overarching sense of teamwork so important. Someone on the team that’s new to the sector might not be as knowledgeable about all the regulations, so having a culture of openness and collaboration ensures that mistakes aren’t made while trying to meet aggressive deadlines.
What are some of the biggest adjustments you see in the future?
After COVID, many healthcare institutions have started designing flexible and adaptable spaces to account for ongoing changes needed for both regulatory compliance and public health. These incur a higher front-end capital cost but can lead to long-term benefits, such as minor adjustments to meet the ever-changing future requirements of healthcare.
What kind of trends are you seeing out there in the construction landscape?
We’re seeing more innovative project delivery methods and prefabrication as two key trends that have existed for sometime, but are now growing to allow for more efficient, faster construction.
Tell us what makes your brand/facility so unique?
Group PMX is unique because we are a medium-sized, minority-owned business; however, we are successfully working at key high-level positions in large-scale capital projects in several different market sectors. We have a culture built around “One Team, One Shared Success.” that resonates throughout the company and extends to our partners.
One on one with… Group PMX’s Michael Kimura
Describe your typical workday.
I’m managing several healthcare projects and programs throughout the New York City metropolitan area, and they require me to travel from site to site. My responsibilities vary from managing day-to-day operations, including meetings budget, and schedule updates, to overseeing my very talented team of managers who are leading various projects themselves.
In addition, I continue to build our presence in the healthcare sector by meeting with new potential clients and partners. The best part of my job is the constant change—no two days are the same.
What’s the biggest thing on your to-do list right now?
The biggest thing on my to-do list is to build our healthcare presence in my backyard of Long Island, New York. I’m working to put together a strong team to position ourselves to win more projects and deliver them successfully to our clients.
What was the best advice you ever received?
The best way to learn and appreciate something is to do it yourself. I began my career as a junior civil engineer, working on CAD drawings and preparing permit applications, then driving them to Townships and working with plan examiners to have them approved.
I’ve also designed miles and acres of infrastructure and roads. After obtaining my Professional Engineering license, I managed a streetscape project working closely with the General Contractor. Along the way, I performed the nitty gritty work and soaked in as much knowledge as I could, like a sponge. As a director managing these same engineers, architects, and contractors, I have a deeper appreciation for what it takes to get it done and correctly, having done it myself.
What’s the best thing a client ever said to you?
I’ve had the greatest honor of having clients say “I want you.” to me on several occasions. I believe this reflects their confidence in me based on past experiences where we’ve successfully completed a difficult project or worked through a complex solution together. I’m very proud of these moments, and these were clients I would be happy to work with again and again.












