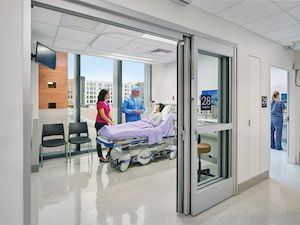The first smoke-rated ICU/CCU door system offered in a telescoping design, the Horton Profiler® ICU/CCU MAX provides up to a 34% greater opening width than standard smoke-rated single slide ICU doors.

Specifically designed for the critical care environment of ICU/CCU rooms, these patented smoke-rated multi-function doors keep patients in full view when doors are closed and slide back quickly in the full-open position for unobstructed emergency access. The Horton telescoping technology introduces a wide range of architectural options for meeting demanding safety and aesthetic standards.
With its telescoping function and breakout capability, the Profiler ICU/CCU MAX can provide up to 86-1/2 inches of clear opening width, offering industry-best accessibility for moving patient beds and medical equipment. The trackless design not only aids in sanitation but helps provide a smooth, clear path for moving equipment and a cleaner look.
Maximizing the accessible opening width while offering full interlock seals for smoke protection, this ICU/CCU door system sets a new standard for safety and accessibility. Additional features such as one-handed breakout, positive lever-latching for superior smoke sealing, concealed high-temperature weather stripping and gasket design help this door system exceed smoke protection standards UL 1784 and NFPA 105.

The door is available in custom sizes from 7’ to 12’ wide for new installations and remodeling. The system’s low-profile header and the unlimited powder coat finishes and special anodize options provide superior aesthetic appeal to meet the needs of any ICU/CCU design project.
For more information, contact Ashley Estrada, Product Manager at Ashley_Estrada@OverheadDoor.com, 361-866-6624 or visit the product-specific webpage by clicking here.
About Horton Automatics and Horton Pedestrian Access Solutions
Horton Automatics is the premium access brand of Horton Pedestrian Access Solutions, a division of Overhead Door Corporation. With three manufacturing locations, multiple service locations, and more than 200 value-adding distribution partners across North America, Horton Pedestrian Access Solutions addresses a broad range of specialty door and access applications under the brands Horton Automatics, Won-Door, Flex by Horton, and Door Services Corporation. For more information about Horton’s brands and solutions, visit www.HortonDoors.com, www.WonDoor.com, www.FlexbyHorton.com, and www.DoorServicesCorporation.com.
About Overhead Door Corporation
OVERHEAD DOOR CORPORATION, based in Lewisville, Texas, is a leading provider of door and access solutions for residential, commercial, institutional, and industrial applications. Operating through three divisions with a focus on vehicular, pedestrian, and electronic access solutions, OVERHEAD DOOR CORPORATION serves more than 6,000 industry-leading professional distribution partners. An industry pioneer that invented the first upward-acting door in 1921, the first electric garage door opener in 1926, and the first automatic sliding door in 1954, the company manufactures door and access solutions under some of the most trusted brands in North America including Overhead Door, Wayne Dalton, Genie, Horton Automatics and Won-Door. For additional information, visit www.ohdcorporation.com.









 The 2024 virtual Men’s Round Table will be held Q4, 2024, date TBD.
The 2024 virtual Men’s Round Table will be held Q4, 2024, date TBD.













