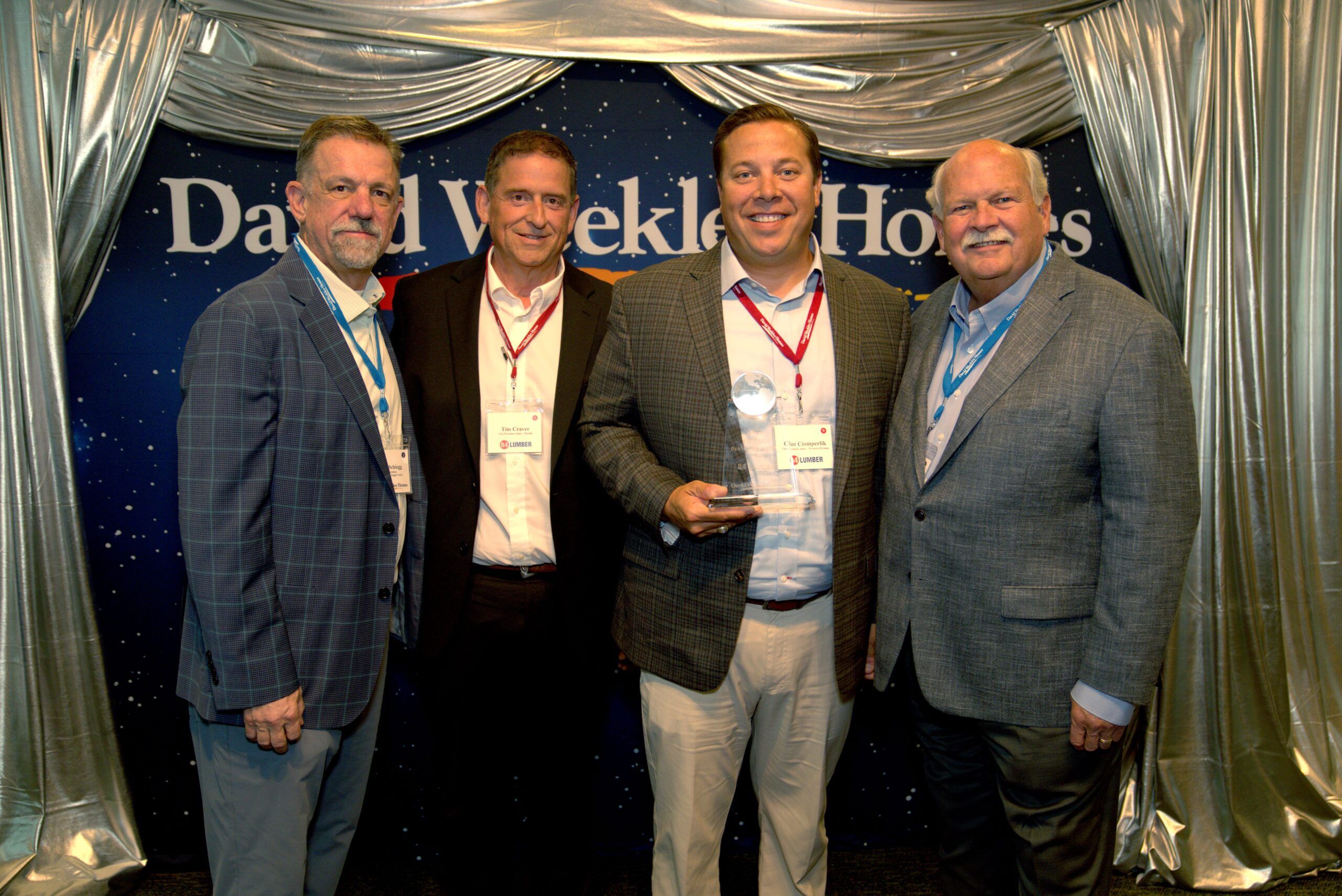Swinerton, a leading general contractor with offices nationwide, secures additional space in its Charlotte, NC location to accommodate new team members supporting steady business growth. In less than two years, the Charlotte office is expanding to add another 3,000 sq. ft. to the original 8,500-sq. ft. space.
“Corporate interior and multifamily opportunities continue to be in abundance, with healthcare and hospitality also vying for top positions in our pipeline,” explains Jared Hoeflich, Vice President and Division Manager, Swinerton Carolinas. “Our team has grown by nearly 30% so far this year, and our expertise is even more concentrated as we add Swinerton team members from throughout the United States.” The company expects revenues to top $120 million in 2023 for commercial builds throughout the Carolinas.
The nearly $1 million expansion at 901 Berryhill Road, an adaptive reuse development in the popular FreeMoreWest neighborhood, absorbs the adjacent Suite D into its existing space. Expansion plans include nine offices, one collaboration room, six workstations, a 13-foot communal worktable and a “family room” with a full-view glass garage door showcasing Charlotte’s cityscape. Natural elements, standing desks, enclosed booths, outdoor environments and non-designated space offer Swinerton’s employee-owners and office guests the flexibility that today’s workforce craves. Specifically, two offices are allocated for “hoteling” and can be reserved as needed for increased privacy. When complete, the new office will top 11,000 sq. ft.
“It is our intent to design a work environment that maximizes productivity and efficiency while reinforcing our unique Swinerton culture and commitment to excellence,” adds Hoeflich. “At the core of our culture is collaboration and teamwork. We designed an industry-leading space for a variety of workstyles not only for our team but also to accommodate the needs of the surrounding community and our industry colleagues. Even today, our office is available to those outside of Swinerton for meetings and events.
“Many people call our office a showroom, and it is,” continues Hoeflich. The office reflects Swinerton’s reputation as a leader in superior developments, mass timber construction and sustainable practices. Adding to the original mass timber mezzanine created and installed by Timberlab, a Swinerton company, timber columns and beams connect the new space. Acoustical panels throughout the space moderate sound to protect the work environment. “The space will be infused with health-enhancing features that support the wellbeing of our team,” adds Hoeflich.
The rapid growth of the regional Swinerton team drove the office expansion. Sixteen construction and trade professionals have joined the Carolinas regional offices since January, bringing the Carolinas team to 88. Since expanding to the Southeast in 2018, the Carolinas region has constructed approximately $360 million of commercial environments specializing in corporate interiors and buildings, multifamily and mass timber builds.
About Swinerton
Swinerton provides commercial construction, construction management, design-build, and self-perform services throughout the United States. Founded in 1888, Swinerton is 100% employee-owned and is the preferred builder and trusted partner in every market it serves—proudly leading with ownership, integrity, passion, and excellence. Swinerton is headquartered in Concord, CA, with regional offices in Spokane and Seattle, WA; Portland, OR; Boise, ID; Sacramento, San Francisco, Oakland, Santa Clara, Los Angeles, Santa Ana, and San Diego, CA; Honolulu, HI; Denver, CO; Dallas and Austin, TX; Atlanta, GA; Charlotte and Raleigh, NC; and New York, NY. For more information, please visit swinerton.com.











