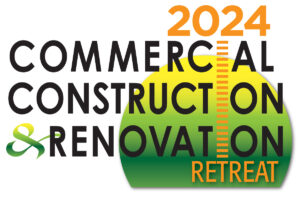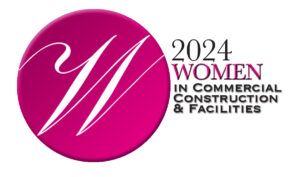
The University of Massachusetts Amherst today celebrated the official opening of its new Design Building, the largest modern wood building in the northeastern United States and one of the first institutional buildings in the region to employ an engineered timber structure. The building was designed by nationally acclaimed Boston architectural firm Leers Weinzapfel Associates and construction was managed by Suffolk of Boston.
Constructed with cross-laminated timber (CLT) and glue laminated columns, the 87,000-square-foot facility is the most advanced CLT building in the U.S. and saves the equivalent of over 2,300 metric tons of carbon when compared to a traditional energy-intensive steel and concrete building. The university’s Building and Construction Technology program developed some of the CLT technology and has been testing native Massachusetts species for CLT suitability with support from a National Science Foundation grant.
“The Design Building reflects the university’s commitment to sustainability and innovation in education,” said Chancellor Kumble Subbaswamy. “It is a landmark building that offers an optimal space for team projects and experimentation and serves as an educational tool for students exploring every aspect of architecture, design, planning and construction.”
The interdisciplinary building is home to three academic units: architecture; building and construction technology; and landscape architecture and regional planning. It intentionally features exposed structural elements and service systems for teaching, while its Trimble Technology Lab provides advanced tools for design research and development. The building’s multi-disciplinary program, organized around an interior courtyard of exposed timber and an exterior landscaped courtyard and outdoor classroom, will foster collaboration across the disciplines.
At the upper level, the building has a roof garden supported by the long-span wood-steel “zipper” truss that is exposed in the atrium below. Other sustainable features include LED lighting, motion sensors, ample daylighting, electro-tinting glass, heat-recovery systems, bioswales, rain gardens, low-flow faucets and public transportation access. Even before its completion, the Design Building was featured in the Timber City exhibit at the National Building Museum in Washington, D.C.
Earlier this month, UMass Amherst hosted a news conference with the New England Forestry Foundation, Massachusetts Secretary of Housing and Economic Development Jay Ash and Massachusetts Assistant Energy and Environmental Affairs Secretary Dan Sieger about the economic potential for innovative wood building technology and job creation in rural Massachusetts. CLT, composed of multiple layers of sawn lumber, is used more commonly in Europe, Australia and Canada and is creating new opportunities for wood in the construction industry as an environmentally friendly alternative to steel and concrete.
In their remarks at the event, Ash and Sieger both expressed support for CLT, which could help meet the administration’s goal of identifying materials and methods to lower the costs and increase the speed of construction. They also expressed enthusiasm for the possibility of creating rural jobs and helping conserve Massachusetts forests in the process. Ash’s office will be investigating next steps to make a cross-laminated timber facility in Massachusetts a reality.
At the conceptual stage of the Design Building project, the WoodWorks – Wood Products Council undertook a preliminary life cycle assessment (LCA) to demonstrate the significant environmental benefits associated with the wood option being considered. Once the decision was made to use wood, WoodWorks provided ongoing technical assistance and support related to the complete LCA of the final design undertaken by the USDA Forest Products Laboratory in cooperation with the Athena Sustainable Materials Institute. It is the first LCA to examine the impact of cross-laminated timber on a North American project.












 The 2024 virtual Men’s Round Table will be held Q4, 2024, date TBD.
The 2024 virtual Men’s Round Table will be held Q4, 2024, date TBD.













