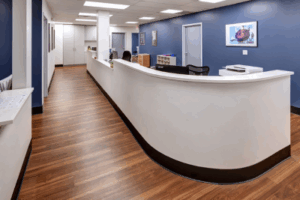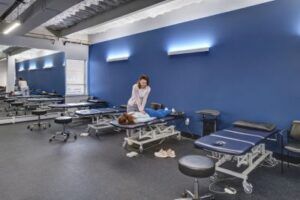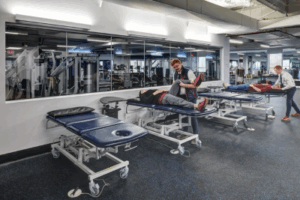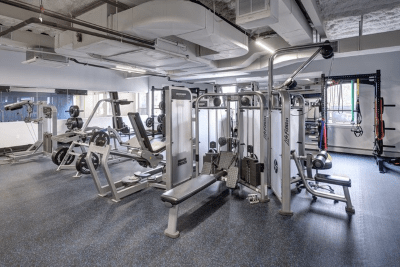When the U.S. Women’s Rowing team attended last year’s summer Olympics in Paris, their absence from home provided the occasion for beginning work on a major renovation and expansion of Princeton Sports and Family Medicine, a comprehensive care provider office in Lawrenceville, N.J. where the team trains when they are not out rowing on nearby Mercer Lake.
Designed by JZA+D, a locally headquartered, globally active integrated architecture and interiors firm, the updated space in the Princeton Pike Office Park now occupies the full leasable area on the building’s ground floor, doubling the original size of the practice. Led by the firm’s senior interior designer Nancie Allen, NCIDQ, the project also focused on refreshing and reinforce the client group’s brand identity, while design solutions and programming leverage key strategic partnerships including the rowing team and another fitness consultant.
Image Courtesy of: JZA+D
Featuring state-of-the-art support for family practice, women’s health, physical therapy, and sports medicine, the updated medical office interior for Princeton Sports and Family Medicine boasts a refreshed, brand-inspired palette of colors and finishes.
The project is the latest in the health and wellness sector for JZA+D in just the last couple of years, a growing area of specialism and expertise for the firm. “What was originally going to be a simple renovation became a request for a complete interior rebrand when the practice decided to expand,” says JZA+D’s Allen.
Previously occupying just 8,700 square feet containing administrative offices, examination rooms, and open floor space for physical therapy exercises and treatments, Princeton Sports and Family Medicine now leases an additional 11,500 square feet separated from the original space by public circulation areas and stairs utilized by building tenants and visitors. She notes the completed project, now with more than double the floor area, includes new administrative offices and an updated nurse’s station, an expanded physical therapy environment, and a gym for membership clients.

Image Courtesy of: JZA+D
Balancing privacy and connection
The practice requested exposed ceilings in therapy areas for a larger volume to accommodate fitness equipment and a more open space, which required the architects to manage the challenge of designing a lighting scheme without ductwork and other mechanical elements casting shadows. Their solution called for a combination of linear and 2×4 LEDs, hung as pendants in the gym and mounted as up-lighting sconces on the walls of the open physical therapy space.
For the sports medicine and family medical practice, the design required careful attention to visual and acoustic separation for patient privacy. While noise-reducing finishes and partitions ensure patient privacy and quiet, the design solutions also ensure visual connections where called for. “A number of partitions include glazing to provide visibility throughout the environment, allowing care providers to work with one patient while monitoring the progress of others,” says Allen.
The design of the gym also includes seven-foot-high glass walls along the common lobby and public circulation corridor, giving glimpses of activity to create visual interest and intrigue for passersby.

Image Courtesy of: JZA+D
JZA+D also helped reimagine the public-facing aspects of the practice with a brand identity refresh, including a large wall-mounted logo graphic in the reception waiting area, and accent walls at reception, in exams rooms, and behind the new nurses’ station in a brand-inspired blue hue taken from the logo. Flooring selections reflect space use, with rubber tile in physical treatment and training areas, luxury vinyl tile in common corridors and exam rooms, and carpet tiles in reception and administrative spaces.
Allen notes that the project included moving the entrance door, swapping its position with a window to provide members and patients a covered entry and improving overall circulation throughout the space.
Feature Image Courtesy of: JZA+D






