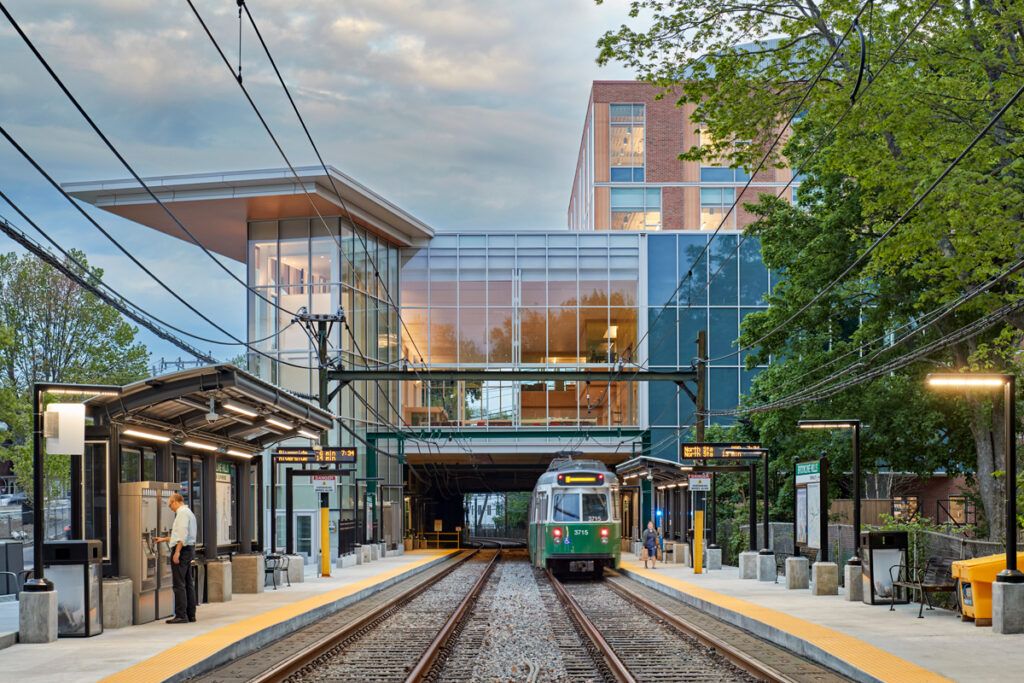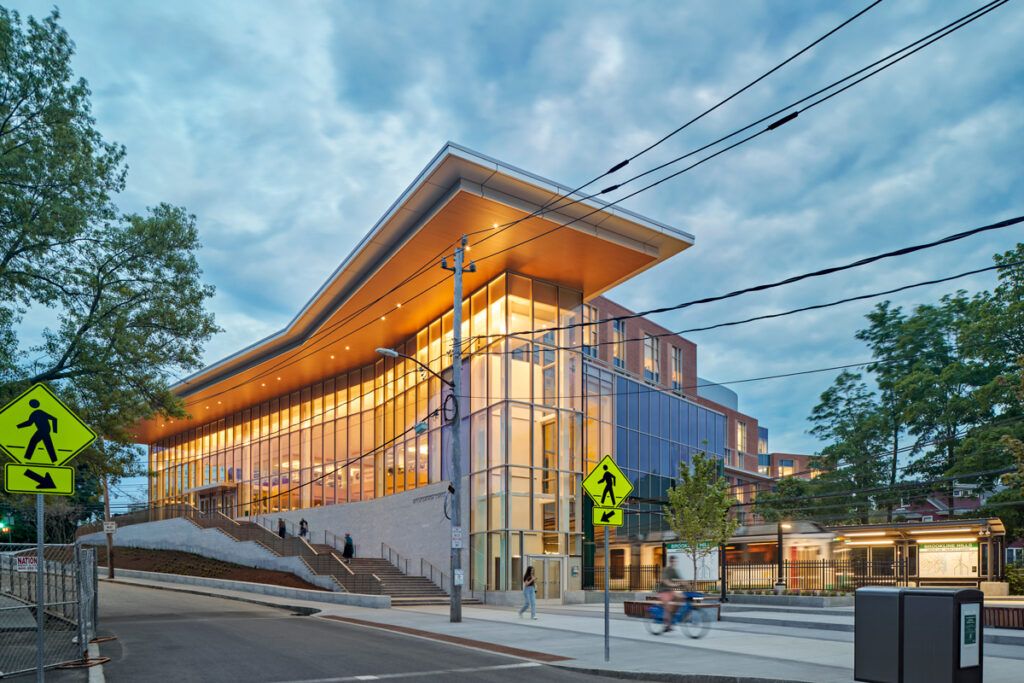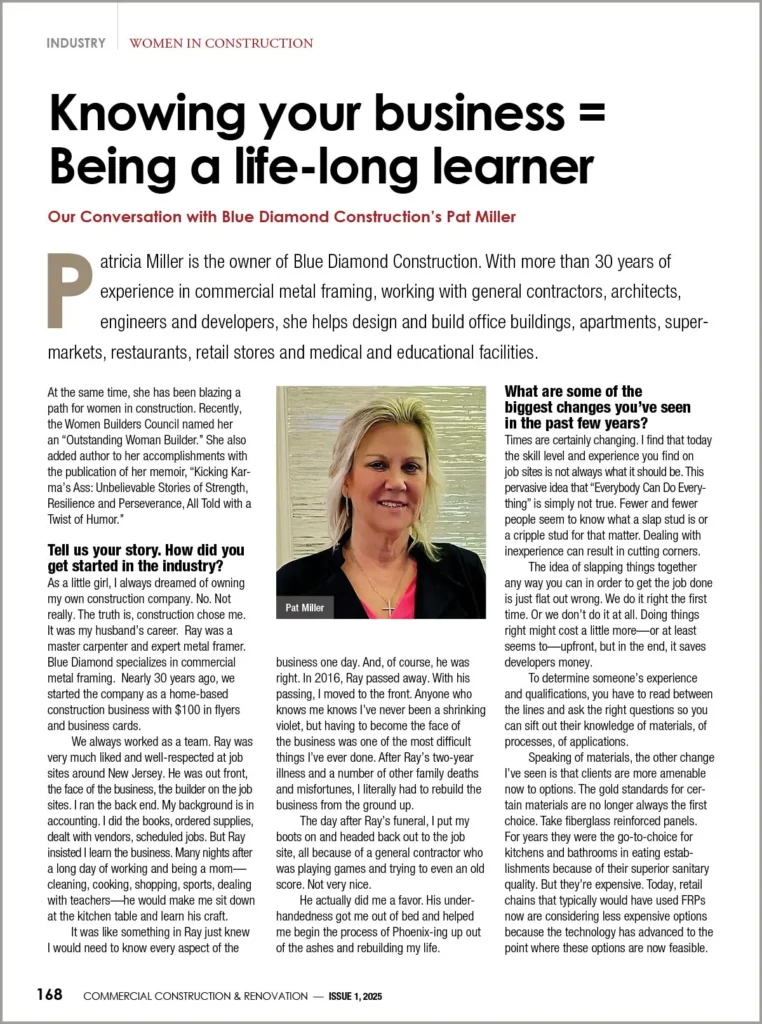Education plays a crucial role in shaping the future of younger generations, and educational facilities themselves have begun to evolve to meet the standards required to build vibrant learning environments that promote their academic development. When Brookline High School (BHS) in Brookline, Massachusetts, underwent renovations in 2019, a key focus was expanding the school’s capacity to teach and inspire its students with versatile learning environments, with a particular emphasis on interacting with a dedicated science, technology, engineering and mathematics (STEM) facility.
Much like STEM subjects, the complexities of the BHS renovations demanded the expertise of professionals highly skilled in engineering. BHS officials and the Town of Brookline (the Town) chose Skanska, a leading global development and construction firm, to tap its building and civil engineering teams, along with project architect William Rawn Associates and project manager Hill International, to achieve its vision of providing best-in-class educational facilities for its students and faculty.
 STEM Forward
STEM Forward
In our technology-driven world, providing students with STEM learning has become a fundamental part of students’ education. According to the U.S. Bureau of Labor Statistics, STEM occupations are projected to grow 8.8% between 2020 and 2030, much faster than the averages for all occupations.
A key element of BHS is its new STEM wing, which is attached to the existing high school. Encompassing a nearly 70,000-square-foot building, the new facility replaced outdated science rooms with refreshed biology and chemistry classrooms and laboratories, collaboration spaces, maker space, culinary arts kitchen, student restaurant and café seating. The renovation welcomed an additional 500 students.
Bridging the Students and Community
In addition to the dedicated STEM wing, the $150 million project included the construction of 22 Tappan St., a new 118,000-square-foot academy for freshmen, focused on physics, featuring lab space, classrooms for general use, dedicated event space, a library, various collaboration spaces and a new cafeteria. Each required extra care as the building spans over the MBTA Green Line tracks, which are active subway lines by the Brookline Hills station.
This part of the project posed a unique challenge for Skanska. The project team coordinated closely with the MBTA to ensure construction activities and work hours be performed from 10 p.m. on Fridays to 2 a.m. on Sundays for approximately six months through the summer of 2021 to maintain operations of the D-Green Line throughout the project.
But due to the pandemic the MBTA temporarily partially shut down and could not support the project as originally contemplated. After much collaboration between the Town and the MBTA to find a way to move the project forward, a solution of three “surges” was agreed to, which involved working 24 hours a day for nine-day intervals to compress and recover much of the lost schedule time.
The surges were temporary rail shutdowns wherein the MBTA bussed all passengers for the nine day intervals, which allowed the construction team to continuously work.
Within two weeks of this proposed revision to the schedule, Skanska was able to gather its trade partners, rework the schedule through pull planning exercises and accomplish in 27 days over three months what had originally been planned to take approximately 50 days over six months. This collaborative effort was typical of the teamwork it took to achieve success on this complex project between Skanska, William Rawn, Hill International, the Town of Brookline, the MBTA and all the trade subcontractors.
 The construction process included preconstruction and estimating in phases from Schematic Design, through Design Development and the Construction Documents. To accelerate the project schedule, the team agreed on a phasing plan that included a rolling GMP which enabled the team to start the sitework, foundations and structure, while allowing time to complete the full designs.
The construction process included preconstruction and estimating in phases from Schematic Design, through Design Development and the Construction Documents. To accelerate the project schedule, the team agreed on a phasing plan that included a rolling GMP which enabled the team to start the sitework, foundations and structure, while allowing time to complete the full designs.
This process also provided the Town with a better understanding of the costs, which provided them with the necessary information to make the required decisions to move the project forward.
As the design and scopes were what the town truly wanted, this early knowledge allowed the town time to rework the budget expectations and vote to increase the budget to achieve the vision and goals they had selected through the design progression.
Skanska also worked with William Rawn to value and manage many aspects of the project to save the town money or include more sustainable and durable products like terrazzo flooring and other efforts such as engaging a design-assist curtain wall subcontractor and reducing that budget by over $4 million dollars.
A major challenge that Skanska overcame together was the difficulty of working through the pandemic, which created worker shortages due to illness and what seemed like weekly notices of delayed materials. To keep the project moving forward, it was vitally important to create a safe working environment, as this project was considered essential work.
Skanska and the project team received many thanks from the construction workers as well as the trade and subcontractors for creating safe working conditions. Through utilization of lean practices, multiple pull planning sessions and collaborative material substitutions Skanska was able to deliver the project on schedule for students and faculty.
The end result met the client’s vision by bridging the light rail tracks with the new cafeteria sitting directly above, featuring advanced structural and acoustics to ensure students and teachers didn’t hear or feel the train in motion underneath but could still see the train passing. The new cafeteria allows students to move across campus safely without needing to cross the tracks.
This improvement not only enhances overall safety, but also unifies the entire campus and introduces a safe new MBTA station for students to access the school. Additionally, it strengthens STEM learning capabilities in both the added STEM wing and within the science spaces of 22 Tappan.
Enhancing Learning Environments
BHS also underwent renovations to third-floor classrooms totaling 27,000 square feet, renovations to the gym and community aquatics center totaling 22,000 square feet, and maintenance improvements throughout the five-acre campus.
The completed project came just in time for the Town of Brookline to increase enrollment at BHS, nearly doubling its capacity from 1,500 to 2,700 students. The school has since welcomed hundreds of students to learn in an inspiring and enriched environment.
BHS is just one example of the buildings Skanska has worked on to improve communities. In recent years, Skanska has completed multiple projects at schools and universities, including summer slammer work at Boston College and Northeastern University, strategically reimagining Milton Academy’s campus, building a sustainable and innovative environment at Belmont Middle and High School, as well as providing project management services for Williams College’s Museum of Art and Josiah Quincy High School.
Bryan Northrop is Executive VP and GM at Skanska USA Building, New England Region.




























