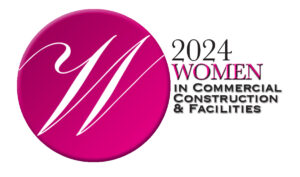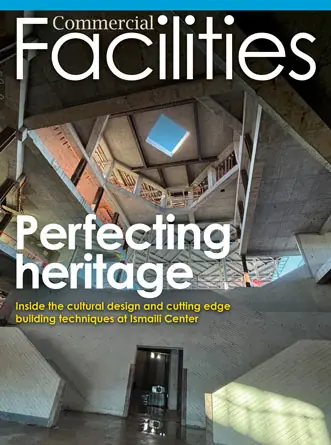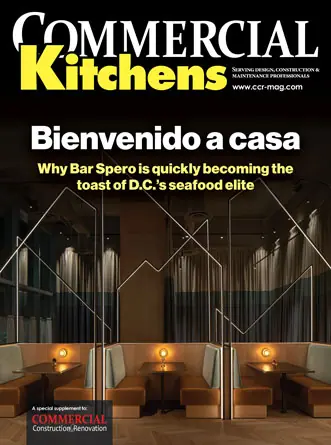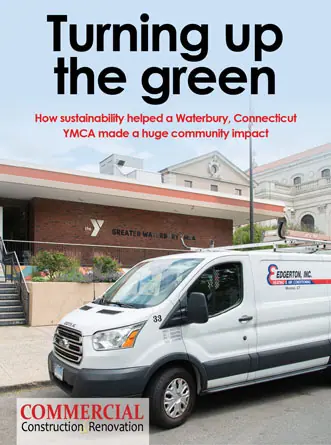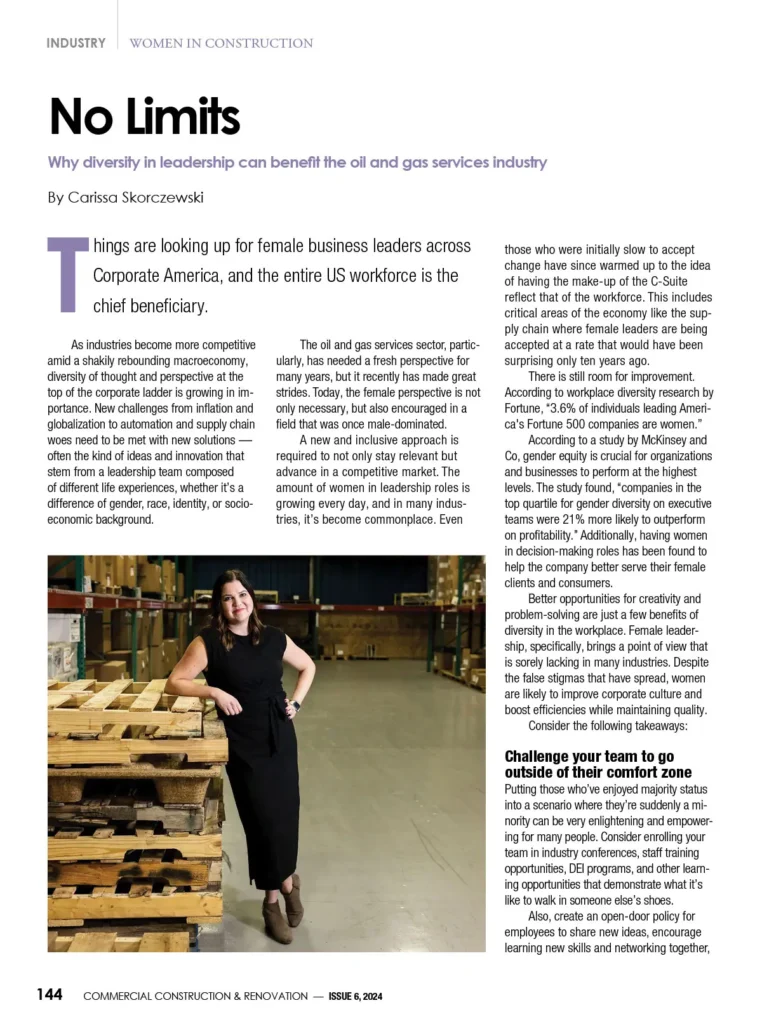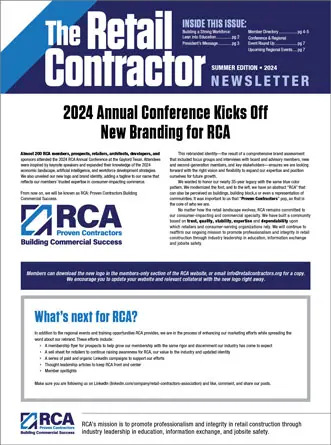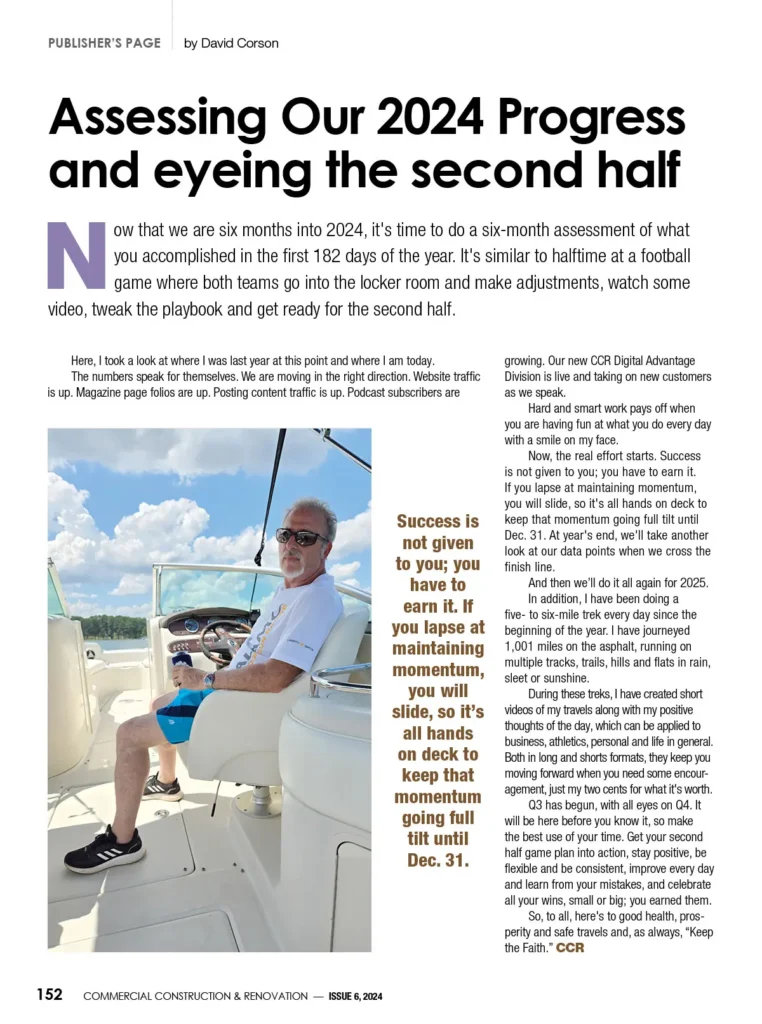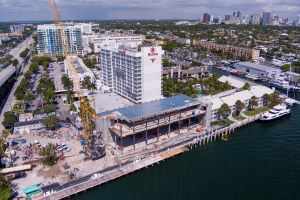
Shawmut Design and Construction, a leading $1.3 billion national construction management firm, completed the steel topping off of the Hilton Fort Lauderdale Marina’s new 38,000-square-foot event center, slated for completion this year.
In partnership with Adache Group Architects and HBA, the new, two-level building will feature 28,500 square feet of event and meeting space and a 9,500 square foot rooftop restaurant and bar. The first level will feature three ballrooms with 30-foot-high ceilings with specialty millwork and architectural lighting. For state-of-the-art meeting and event capabilities, there will be hidden A/V systems and high-end shade systems throughout. The restaurant will operate out of a full-service kitchen including a full cookline and brick oven exhibition kitchen. It will feature an executive private dining room in addition to the bar and general seating area.
The careful planning and construction management to reach the topping off milestone began before the team even broke ground. Partnering with Shawmut’s engineering services division and mechanical, electrical, plumbing, and fire protection (MEP/FP) subcontractors, the Shawmut project team used BIM (Building Information Modeling) to digitally build the entire structure, solving for coordination conflicts and system clashes ahead of time. This allowed for work to be put in place faster, resulting in enhanced field productivity, efficiency, and time savings.
“The topping off at the Hilton Fort Lauderdale Marina event center marks an exciting milestone in the hotel’s expansion in one of Florida’s most bustling coastal cities,” said Tim Barges, director of South Florida at Shawmut Design and Construction. “Our team’s experience working within fully operational hotels has proven key to this project, working alongside the active hotel while keeping everyone safe, mitigating noise, and maintaining an open line of communication with hotel management.”
Currently, the Hilton Fort Lauderdale Marina has 595 guest rooms, an outdoor pool, two dining outlets, 33-slip marina, 20,000 square feet of meeting space, an EV charging station, and 24-hour fitness center.
About Shawmut Design and Construction
Shawmut Design and Construction is a $1.3 billion national construction management firm with a reputation for completing extremely complex and logistically challenging projects for the most high-profile clients in the industry. As a 100% employee-owned company, Shawmut has created a culture of ownership, proactive solution-making, and forward-thinking. Over eighty percent of its business comes from repeat clients, proving there is a strong focus on building lasting partnerships. Shawmut has offices in Miami, West Palm Beach, New York, Los Angeles, Las Vegas and Boston. For more information, please visit www.shawmut.com.

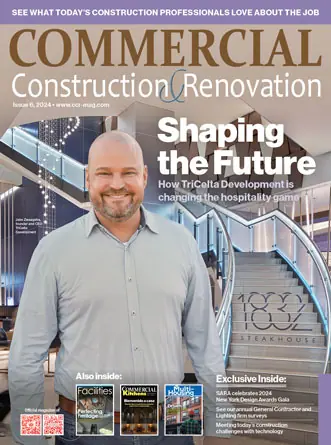






 The 2024 virtual Men’s Round Table will be held Q4, 2024, date TBD.
The 2024 virtual Men’s Round Table will be held Q4, 2024, date TBD.