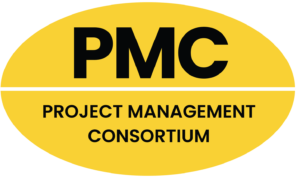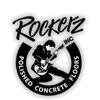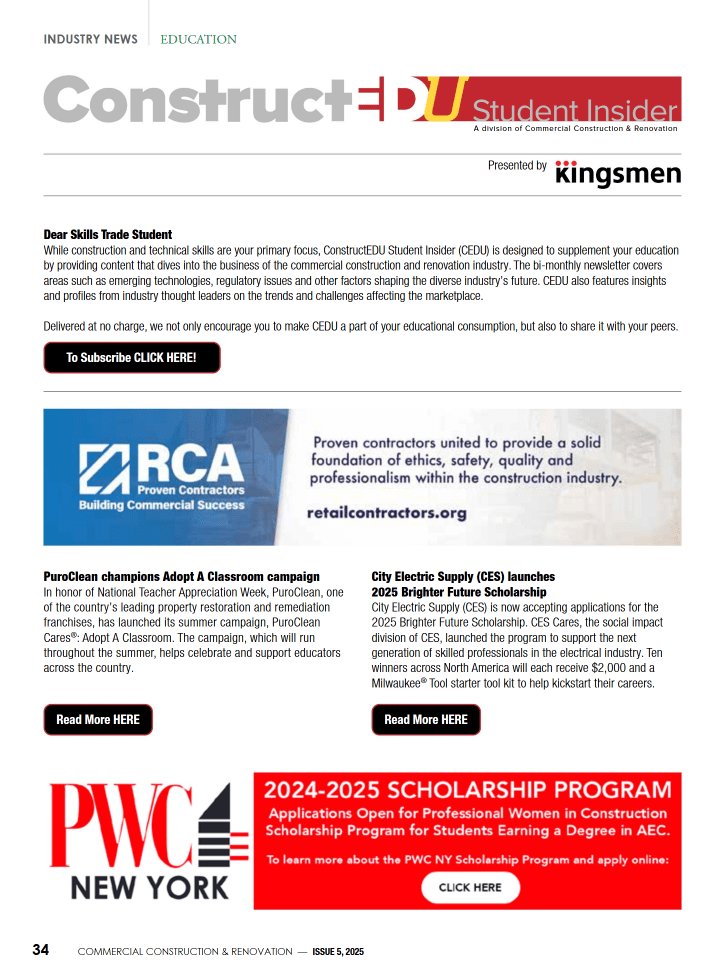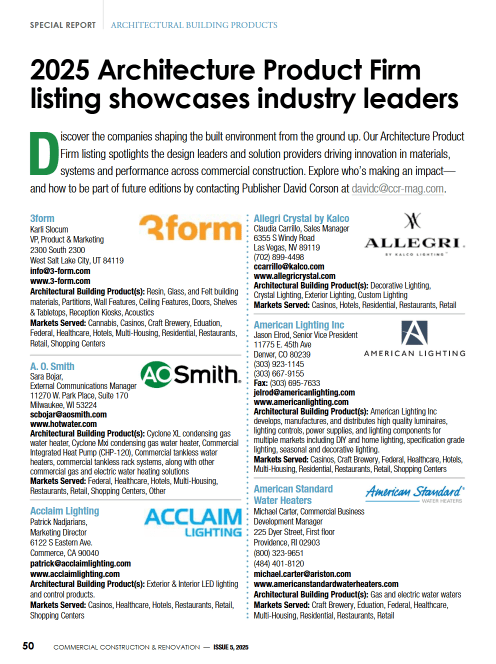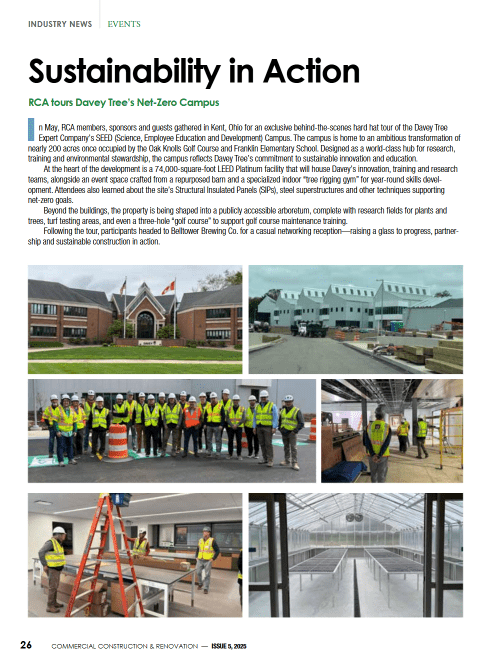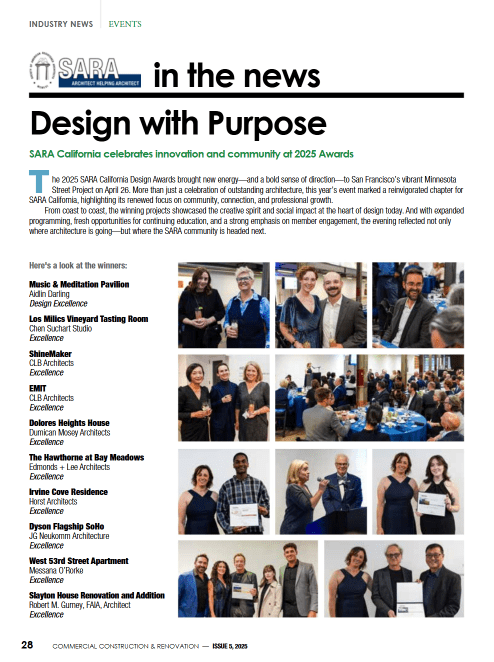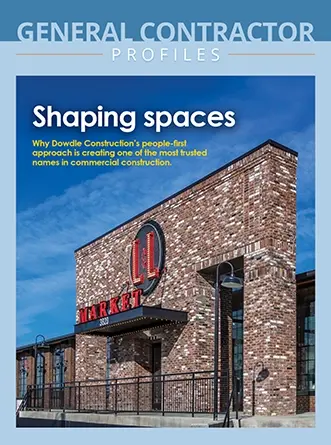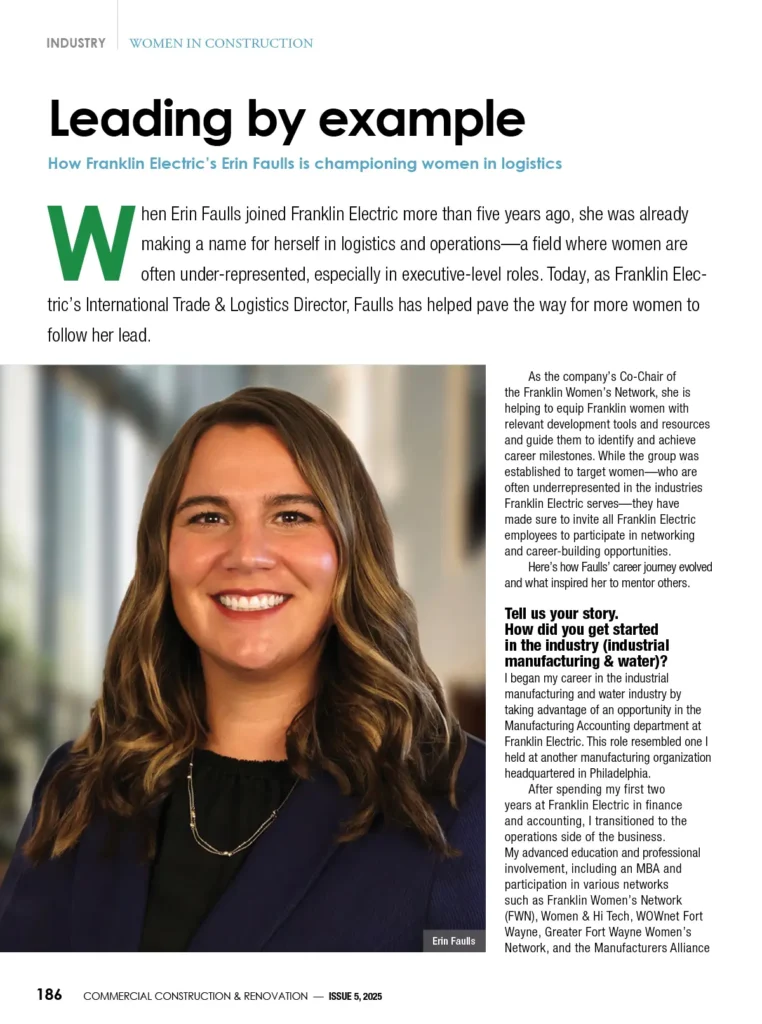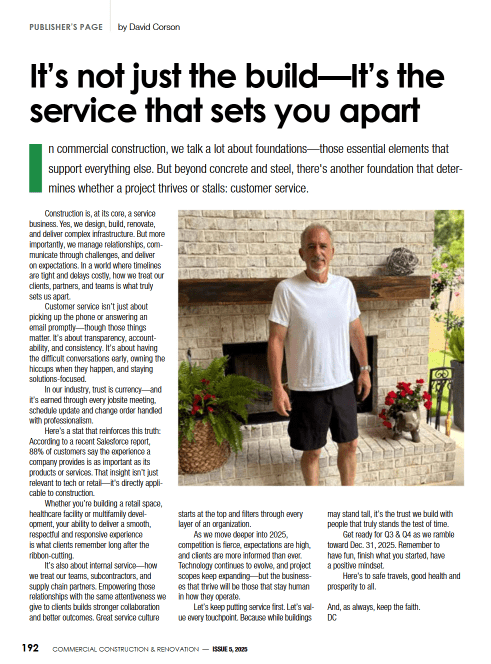
Shawmut Design and Construction, a leading $1.3 billion national construction management firm, celebrated the ribbon cutting and grand opening of the new World Headquarters for HMTX Industries, a global new materials flooring company, in Norwalk, Connecticut. The four-story, 24,000 square-foot building, which broke ground in April of 2021, is among the greenest in the state of Connecticut
In partnership with McLennan Design and its founder Jason F. McLennan, one of the world’s most influential individuals in the field of architecture and the green building movement, the HMTX Industries World Headquarters is the first project ever in Norwalk to pursue the Living Building Challenge—the world’s most stringent green building rating system. As a living building, the facility will be largely self-sufficient by generating more energy on-site than it uses, producing zero carbon emissions, and capturing and re-using rainwater.
“The completion of HMTX Industries’ new World Headquarters demonstrates the leading-edge possibilities of the Living Building Challenge,” said Kevin Sullivan, executive vice president of Shawmut Design and Construction’s New England Region. “Tapping into decades of experience building ultra-efficient buildings, our team delivered a facility that will become a model for green projects and inspire sustainable design and building well into the future.”
The building is designed to be energy positive with over 100% of the building’s power demand coming from on-site PV panels with an estimated 144,000 kWh/yr in solar power. It has a predicted energy use intensity (EUI) of 18 with ultra-efficient envelope and mechanical systems, a 60% reduction from baseline office buildings of the same size and location; passive cooling with operable windows and skylights; and natural daylighting by façade optimization and sunshade louvers.
“Our new HMTX headquarters is designed to represent the core values on which our company was built and has grown,” said Harlan Stone, CEO of HMTX Industries. “What I refer to as our House Up On The Hill merges nature and sustainability with innovation and collaboration. It provides a unique space for artists, engineers, developers and architects, as well as creative and disruptive thinkers, to exchange ideas and thoughts in this modern-day salon.”
Water conservation features include a rainwater capture and reuse system with a 5,000-gallon storage tank to provide gray water for flush fixtures and utility uses; low-flow fixtures throughout the entire building; three separate rain gardens that treat storm water naturally and provide on-site retention and infiltration; natural site drainage preserved to the highest extent possible; and a water-wall in the building plaza to create white noise over surrounding traffic.
Employees’ health and wellness has also been taken into consideration in the design, with natural daylighting in every space; healthy indoor air flows freely through use of Red List Free materials, the highest ventilation standards; and EPA cleaning protocols with green cleaning products. Biophilic design features connect users more closely to nature, including a 1,700 square-foot green roof with native flowers, shrubs, and trees; a naturally daylit green wall and several interior planters; natural and biophilic finish materials throughout; natural patterns and geometries to offer spaces of both prospect and refuge; and paths and boardwalks outdoors for birdwatching and forest bathing. Interior design and landscape features artwork by local and worldwide artists, and the ecologically conscious facility will also provide spaces for artists-in-residence design studios.










