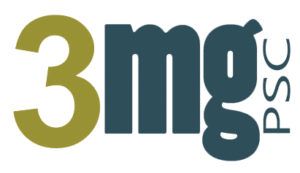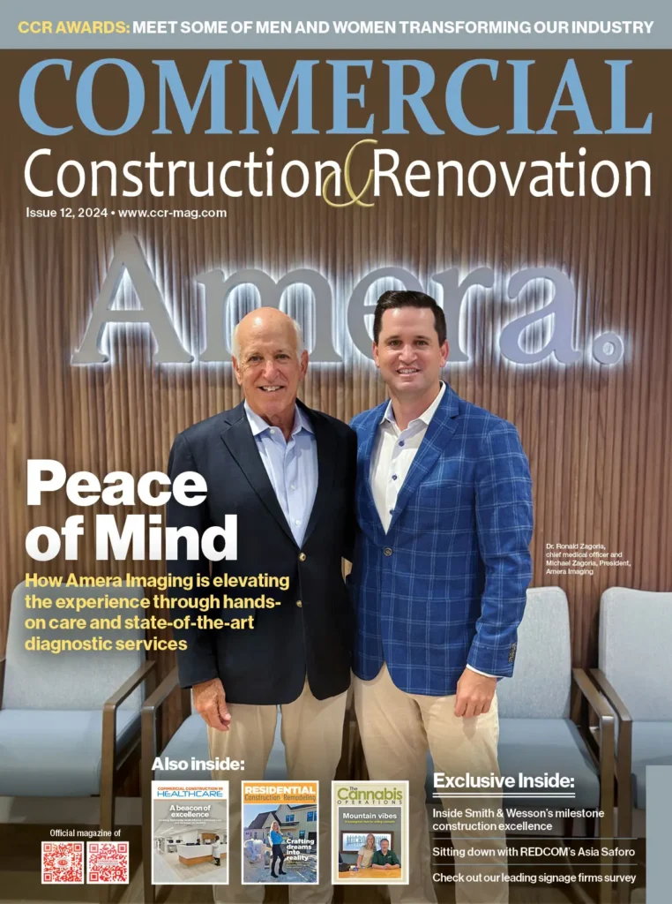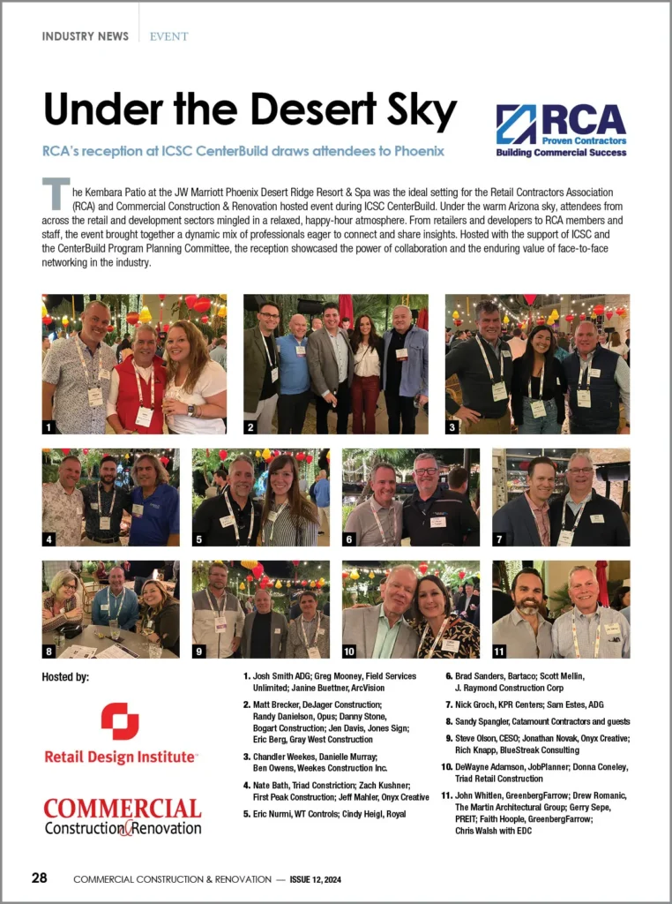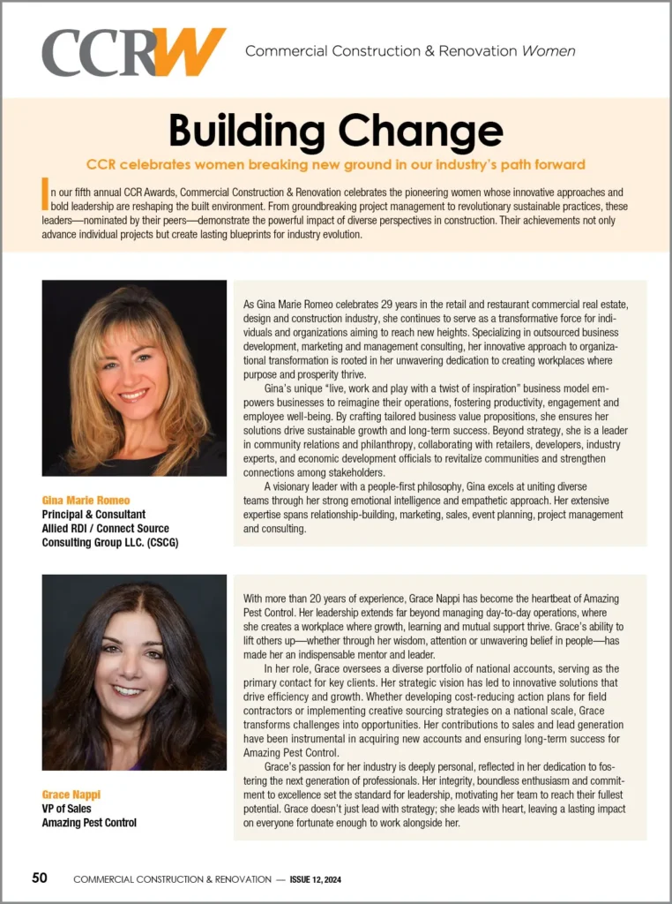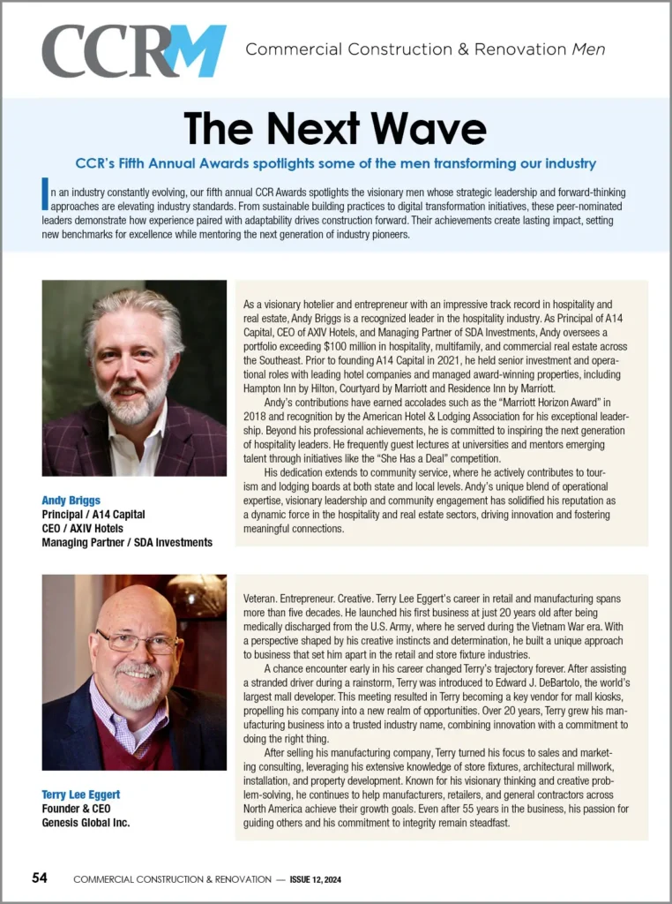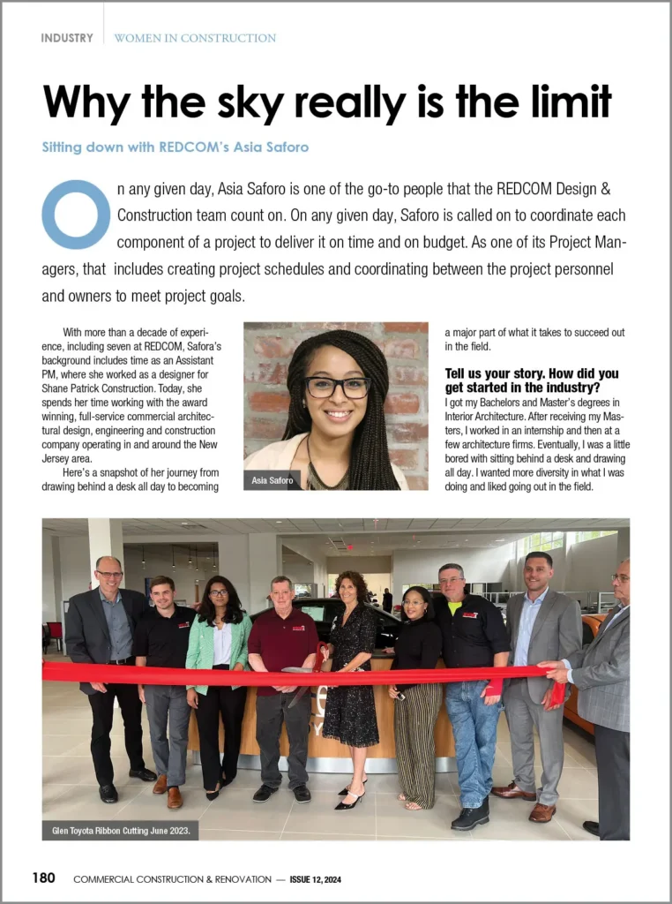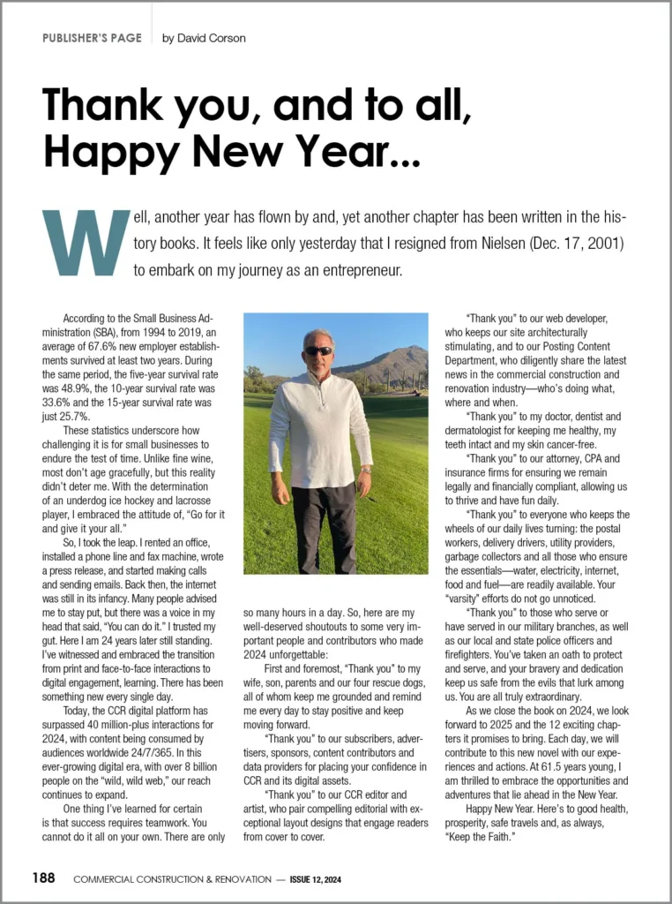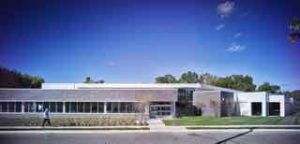 As part of Columbus Metropolitan Library’s (CML) 20/20 Vision Program, DesignGroup, a Columbus, Ohio-based architecture and design firm, provided programming and design services to expand the existing Northern Lights Branch located within the culturally diverse northeastern Columbus neighborhood of Maize-Morse.
As part of Columbus Metropolitan Library’s (CML) 20/20 Vision Program, DesignGroup, a Columbus, Ohio-based architecture and design firm, provided programming and design services to expand the existing Northern Lights Branch located within the culturally diverse northeastern Columbus neighborhood of Maize-Morse.
The existing 12,000 SF, 1990 brick building was expanded through renovation and additions of up to 16,000 SF. Transformational library concepts were explored to manifest CML’s vision of creating “A Thriving Community Where Wisdom Prevails.” Considering the library as a comfortable and safe community gathering place, a technology portal, a place for educational and life skills support, and an experiential destination are all innovations that were explored through DesignGroup’s team.
The opportunity to create community
The new Northern Lights Branch Library is social gathering place serving as the community’s heart and center. Neighbors engage with a state-of-the-art library facility in their own backyard, a place that motivates life-long learning, to inspire dreams and enable achievement. It is a place that provides adults with resources to improve life skills that lead to employment and economic development.
The Northern Lights Library provides a safe place for new Americans to feel a sense of integration within the larger community. One tangible goal that the library will pursue with the Northern Lights community will be to achieve 100% third grade reading test passage for children and adults in the community.
The existing context
The existing library building was woefully undersized and ill-suited to serve the community’s evolving needs. New American residents gravitated to the library as a community center – which required us to rethink the many ways people might use space. A flexible space that acknowledged differing cultural norms and emphasized homework help and community service spaces was needed.
Despite its vaulted ceilings, the existing library interior was quite heavy, defined by large, repetitive columns and disjointed program zones. Material and color palettes added to the sense of darkness.
The exterior the existing building was a complex and assertive interpretation of Georgian architecture defined by a cruciform gable ended roof structure, patterned red brick and dark glass within a perimeter colonnade. The facility may have reflected the community at one time but it no longer felt open and approachable and didn’t inspire a spirit of optimism among the new Americans who now call Maize-Morse home.
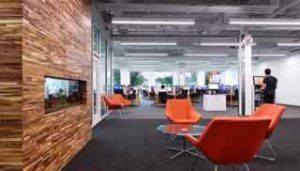 The power of simplicity
The power of simplicity
The design strategy was quite simple: a natural-light filled concourse, spinally connecting the new and old buildings in place of the original vault, bends at a glass “hinge” within which the new entrances and welcome zone are located. The glass joint between the old and new, in addition to providing a clear sense of entry and wayfinding, divides the major program elements into two separate clusters.
To the east are the primary functions of the adult collection: study, teen resources, computing, a “learning lab” and staff. To the west are the children’s zone and meeting spaces.
The concourse at the east end acts as a large living room with movable furniture to allow for socialization among adults. Similarly, to the west, mothers socialize in a “mom’s hub” while they are able to monitor the activities of their children as they use the library’s resources. When in peak use, the facility very much has the feel of a highly active, functional, multi-cultural neighborhood.
The original building sits at a diagonal bias to the orthogonal intersection of Cleveland Avenue. The addition was located orthogonal to the street grid to reinforce the relationship of the building to the neighborhood street and to reinforce the rotation of the existing building from the orthogonal.
The existing gables were removed entirely and the interior gutted to the original structure. The result is a very quiet building nestled into the landscape, deceptively small from the exterior, and seemingly becoming larger inside as you cross the threshold of the building entrances.
The poetics of light
Considerations of natural light and view were carefully studied during the design of the facility. Existing outer colonnade appendages were removed to allow more natural light into interior spaces. Existing wide-mullioned aluminum window systems with dark glass were replaced with the clearest high performing glass available within the budget of this project.
The concourse that connects the old and new portions of the facility projects above the roof plane at both portions of the building to become a south-facing clerestory that allows a soft glow of light to fill the concourse throughout the day. The ever-changing qualities of light in this space over the course of the day and the year are one of the experiential hallmarks of the project.
Where the concourse is freestanding, it is defined at the south by a double-height glass volume, 20-inches high, that announces the entrance zone and introduces a flood of natural light into the welcome area.
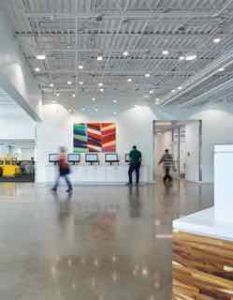 A connection to material
A connection to material
There are two primary building materials used: brick and glass. The existing patterned brick exterior was quieted and unified using a high performance white paint while the new addition was clad in an “ambassador” size brick laid in a stack bond pattern to emphasize the horizontality of the new addition.
The new brick is a dark grey to emphasize the break between old and new and program differences. The building isunified with the same white metal window systems. The overall effect was intended to create a dialogue between old and new buildings, the past and the future and to celebrate and reflect the ever-evolving personality of our diverse city.
The Northern Lights Branch Library was completely transformed into an inspiring, state-of-the-art facility combining the clear functionality of an innovative library with the celebration of the unexpected.
It is defined by a timelessness and elementalism of form, independent of style or trend, and guided by a study of the poetics of light, the power of bold simplicity, a connection to material and nature, unfolding narrative experiences and the opportunity to create the sense of community.
Both the building and the site show themselves as an open, inviting place of hope and wonder that is visually uplifting to the community. The housing of the book, and the spaces for its enjoyment, are still celebrated as a critical design component within the library.
Impact
Through the new Northern Lights Branch Library project, CML strives to be noted as a forward-thinking institution that is providing Columbus with an impactful state-of-the-art library. The new facility makes CML’s strategies visible to customers and shows CML to be an innovator, connector and resource partner. In particular, the ability to work on the Young Minds strategies is seen as a critical measure of success of this branch.
Ultimately, CML is passionate about maintaining a sustained prominence as a vital civic institution in Columbus, manifested through their support of great, innovative library design.
Michael Bongiorno AIA, LEED AP BD+C, is Director, Designer at DesignGroup.








