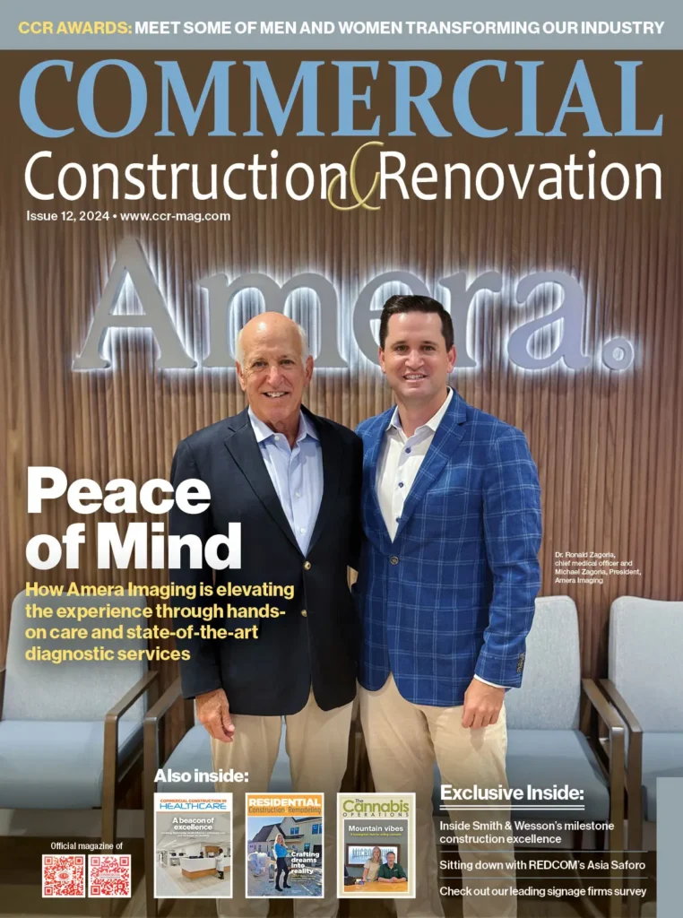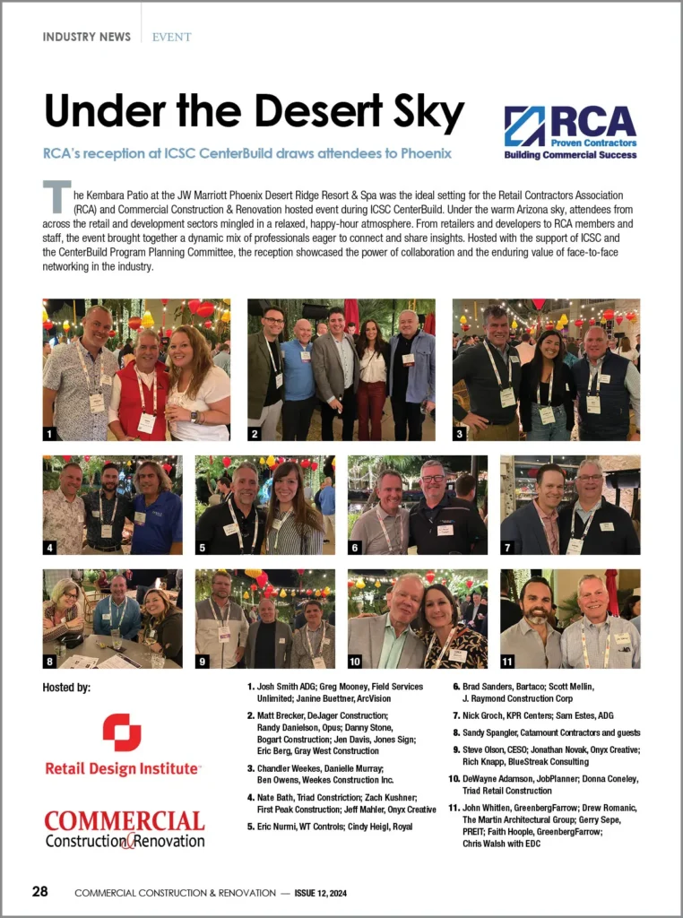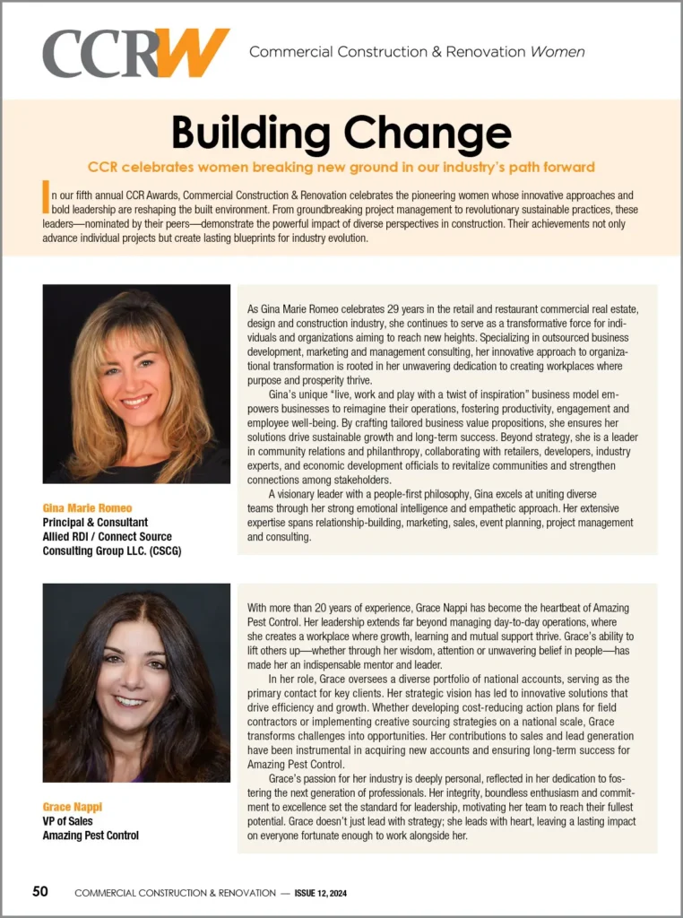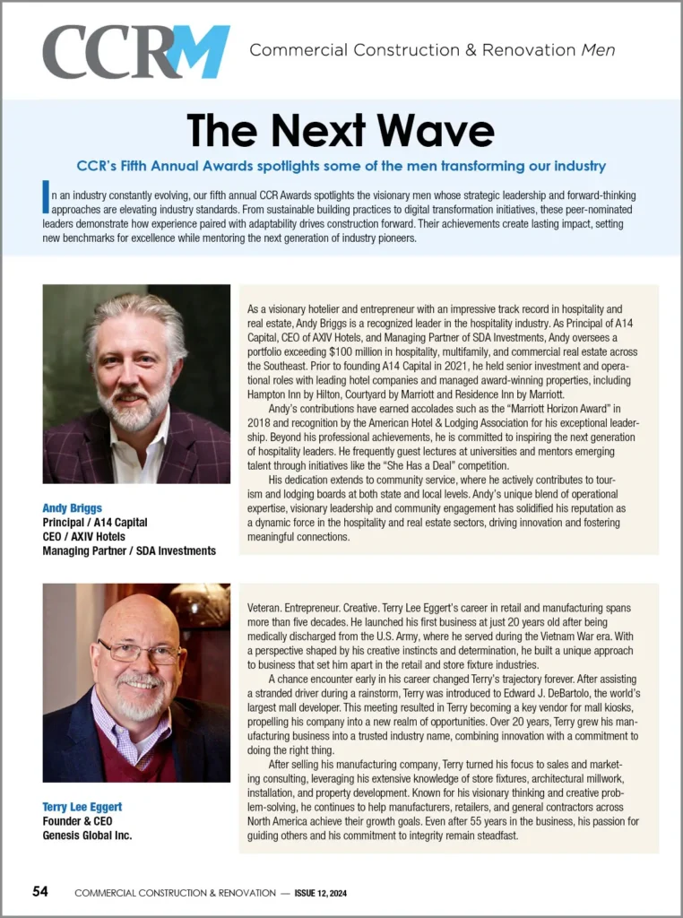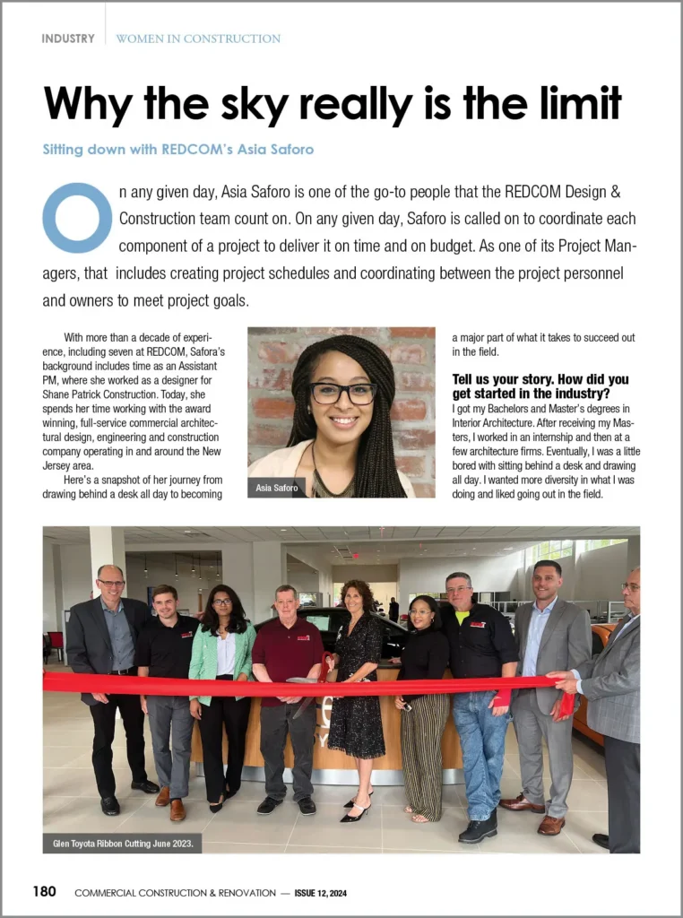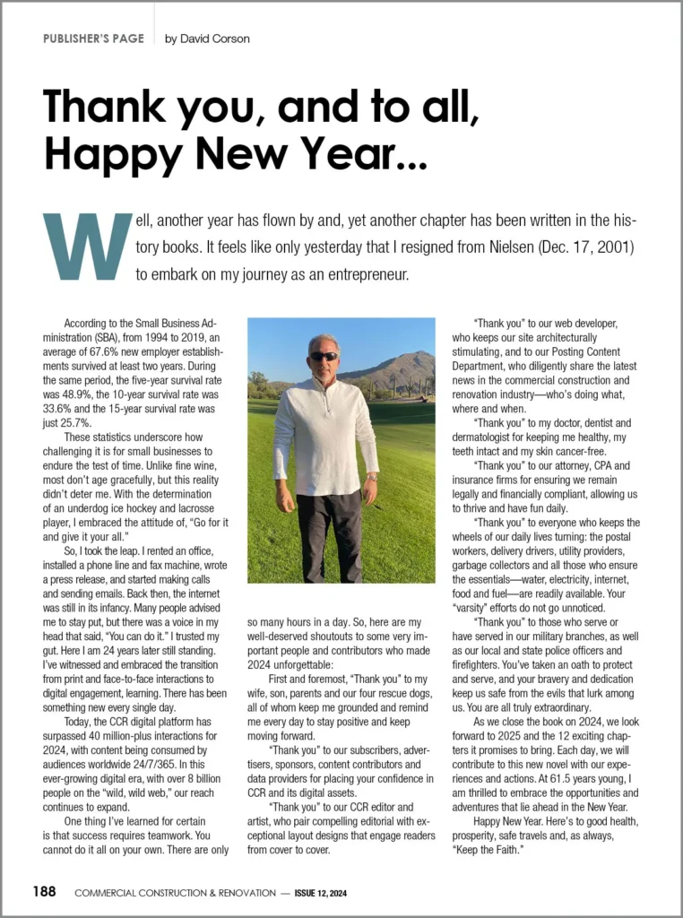
Robins & Morton and Atrium Health NorthEast gathered on July 25 to celebrate the grand opening of the hospital’s new Heart and Vascular Tower in Concord, North Carolina.
The project’s scope includes a new 60-bed, 163,000-square-foot patient tower, in addition to infrastructure upgrades and a CVOR renovation in the surgery department.
The tower will be the new home to the Sanger Heart and Vascular Institute and will also house interventional radiology services, new catheterization labs, electrophysiology labs, pre- and post-op care services and a cardiovascular intensive care unit.
Throughout design, the project delivery team not only incorporated hospital staff feedback on accessibility and efficiency, but also sourced the community, former patients and caretakers for feedback on layout. As a result, the facility will be laid out intuitively, allowing patients and care teams to traverse floors quickly and easily.
The new tower will open to patients mid-August.
About Robins & Morton
Robins & Morton is a privately-held, innovation-driven construction firm committed to Building with Purpose®. Since 1946, the firm has built a reputation as a trusted advisor to clients nationwide by cultivating a high-performing team that values integrity, safety, and innovative thinking. Robins & Morton consistently ranks among the Top 100 U.S. Builders in Engineering News-Record. Robins & Morton is based in Birmingham, Alabama, with additional offices in Charlotte, North Carolina; Dallas, Texas; Huntsville, Alabama; Miami and Orlando, Florida; Nashville, Tennessee.
Learn more at www.robinsmorton.com.












