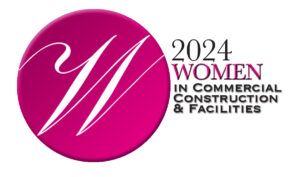Restaurant construction is a complex process. You have to consider zoning and building codes, local regulations and permit requirements, the environment, and local weather patterns. In addition to all this, you need to ensure your restaurant layout will work for your customers and your business goals.
For example, if you’re trying to create an upscale atmosphere with fine dining options, then you’ll want fewer tables because they take up space that could be used for larger booths or private rooms. If you’re trying to offer live music performances in some capacity, even if it’s just once per month, having a large stage creates additional challenges when it comes to teardown activities during regular business hours.
To help you begin your restaurant fit out journey and succeed in this area, here are a few layout and construction tips:
- The Kitchen
A restaurant kitchen is a busy place, with many people going in and out and around. You, therefore, have to ensure your customers don’t get confused by all the activity. Consider the following tips for your kitchen area:
- Location: The kitchen should be in the restaurant’s corner, so it isn’t right next to any other part of the business or dining area. This allows for easy traffic flow between tables and the bar area, as well as between guests and staff members who come through for food orders or pickups.
- Proximity to tables: The kitchen should be close to the entrance so food can go straight into serving stations without having to move past many tables or walk down long halls. If possible, this should allow pedestrian traffic on one side of your building, while vehicular access stays on the other.
- Proximity to the bar: A good placement would be near bar areas because bartenders could quickly grab drinks off counters when needed rather than walking all over creation trying to find them elsewhere.
Basically, your kitchen area should be located with convenience and easy access in mind. That way, your employees and clients will be equally happy.
- The Bar
The bar is the heart of your restaurant, so it’s important to place it in a location that makes sense and is accessible to customers.
Here are a few things to consider when designing your bar area:
- Accessibility: The height of the bar should be at least 36 inches from the floor level (or lower, if possible). This will make it easier for people who are disabled or elderly to access your establishment.
- Space: Make sure there’s enough room between tables, so customers don’t feel cramped while ordering their food or drinks from the bartender. You’ll want them to feel relaxed and at home in your establishment so they’ll come back again.
If possible, you can create an inviting atmosphere by providing comfortable seating options, such as benches instead of stools, because they provide more space between patrons than stools.
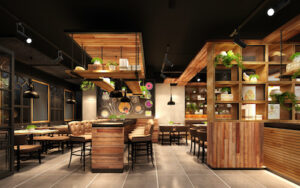
- Add An Outdoor Eating Area
When thinking about adding a patio to your restaurant, you should consider the following:
- Comfort: The outdoor eating area should be a place where customers can eat, drink, and relax. It needs to have shade and seating that are comfortable enough for people to want to sit there for as long as they want.
- Views: The best outdoor eating areas also have views. You can do this by placing them next to windows looking out onto something interesting, or by building new walls on the side facing away from the street, so that you get complete privacy, while still enjoying what’s happening outside your establishment.
- Open plan: Make sure your patio is accessible to the public. If it only serves part of your clientele, then those who aren’t allowed into this section could feel like second-class citizens.
An outdoor eating area would be great for your restaurant because it gives your customers an option to eat while enjoying some nice views and fresh air. Also, try to design it in a way that offers guests an opportunity to catch a smoke.
- Create A Customer-Friendly Entrance
The most important part of your restaurant is its entrance. You want to ensure that it’s welcoming and easy to find so that customers feel comfortable entering your business.
There are several things you can do to create a welcoming environment:
- Avoid using bright colors: Bright colors at the door may seem friendly at first glance, but they can be jarring for some people. If you must use bold hues in this area of your restaurant’s design plan, try going with earthy hues instead, like beige or browns, instead of shocking primary colors, such as reds and yellows.
- Use signage with clear messages: This helps customers know where they’re going once they enter through the front door.
The main thing to keep in mind when designing an entrance for your restaurant is making sure it’s inviting.
Conclusion
The layout of your restaurant is the first thing customers see when they walk in. Your restaurant layout should, therefore, be designed to create a welcoming environment. You need to consider things like space, seating arrangements, lighting, flooring, and more.
Planning your layout and the construction can be overwhelming, with so many different options to deal with. But, it’s a vital step as everything else will depend on it.
Image Sources:
https://stock.adobe.com/au/images/3d-rende-render-luxury-restaurant-cafe/249582332
https://stock.adobe.com/au/images/interior-of-mexican-restaurant/112257403




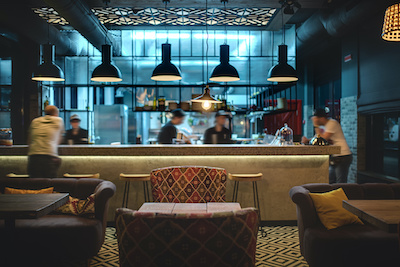




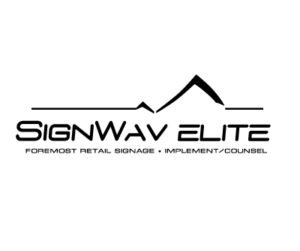

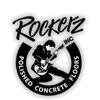

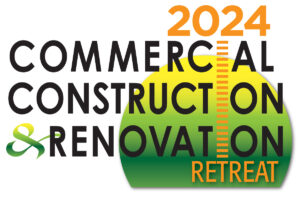 The 2024 virtual Men’s Round Table will be held Q4, 2024, date TBD.
The 2024 virtual Men’s Round Table will be held Q4, 2024, date TBD.