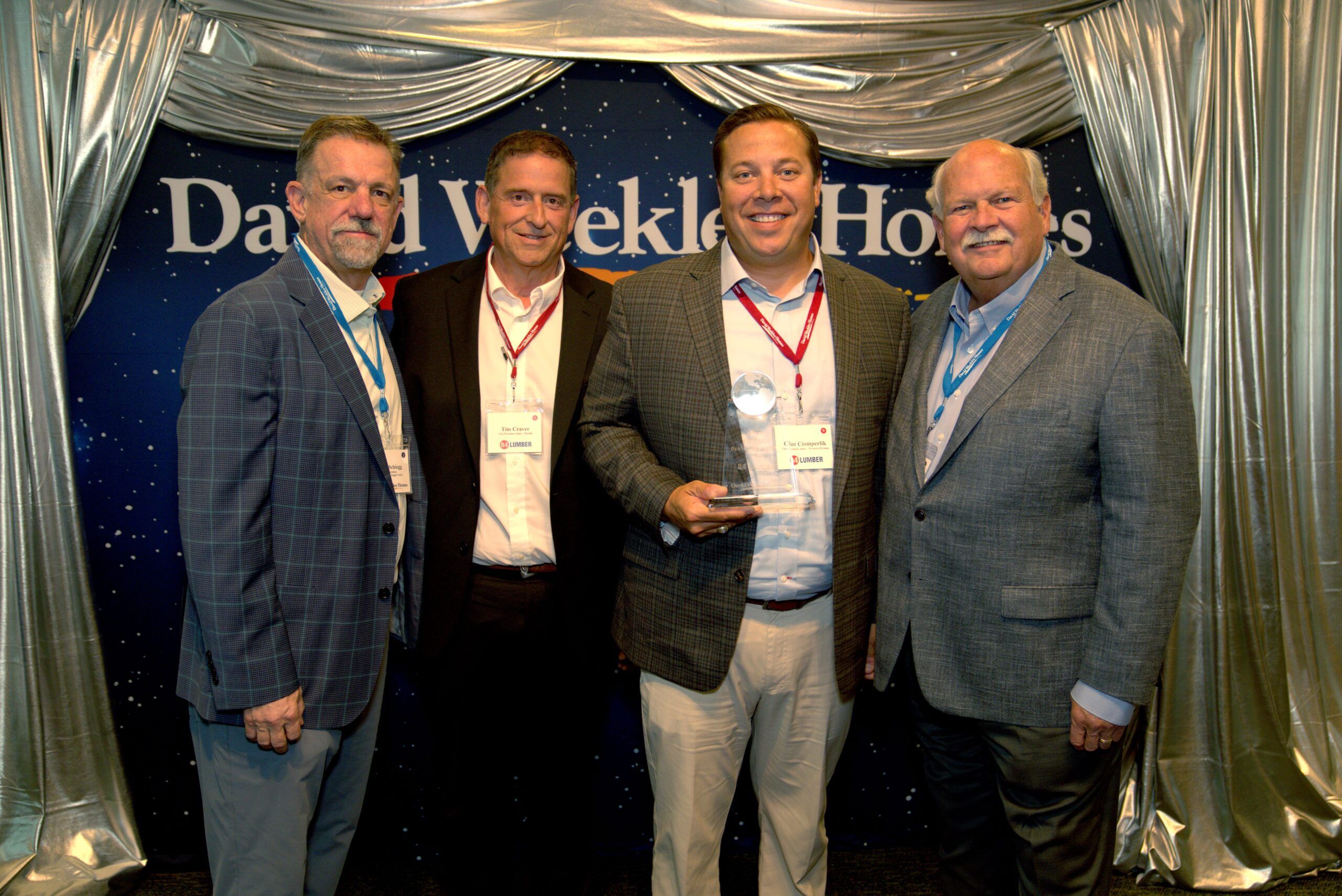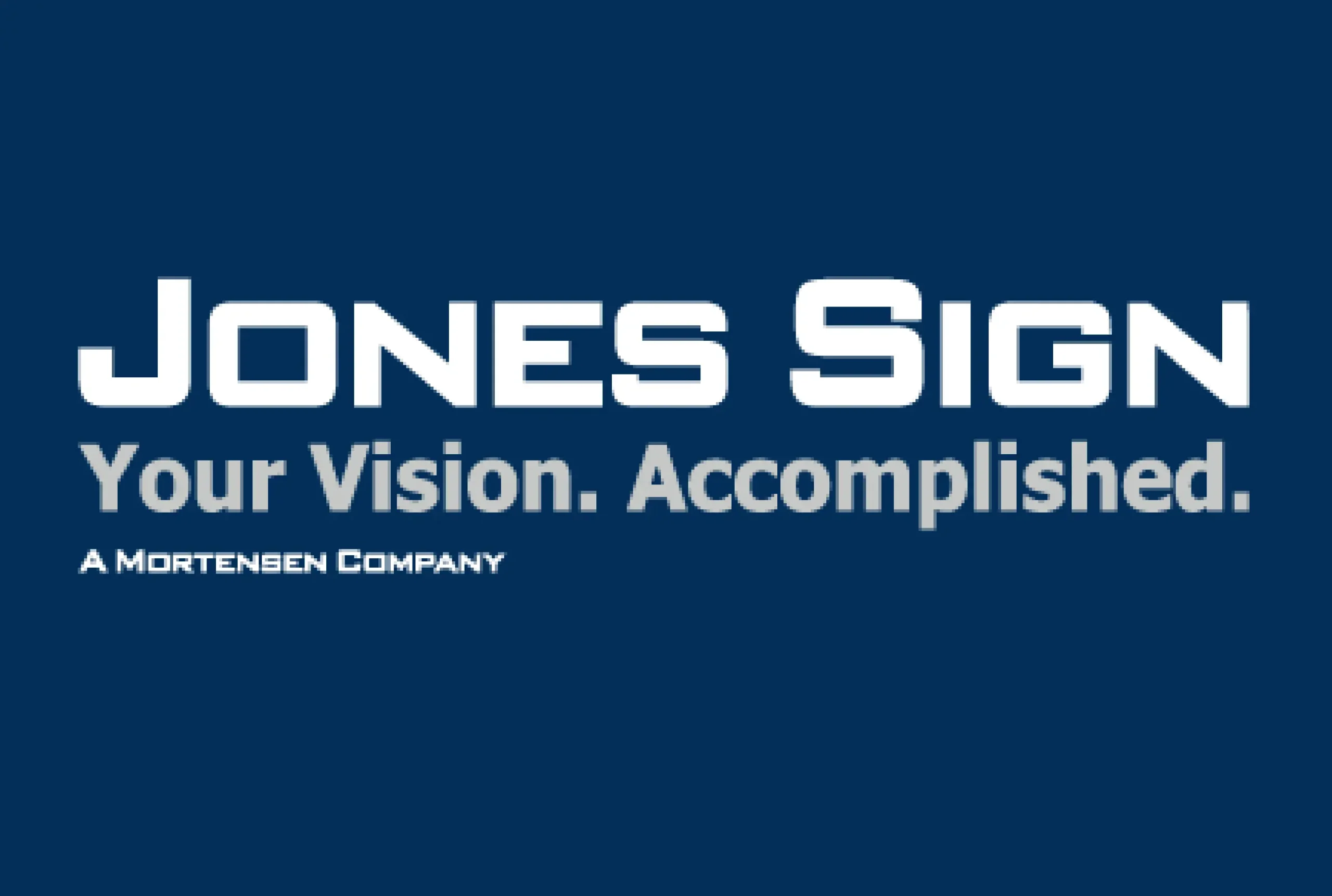
Photos to Jonathan Hillyer Photography
Reduce, Reuse, & Recycle – these are the three essential components of sustainability that inspired the spectacular new ASHRAE Global Headquarters building that opened the end of 2020 in Peachtree Corners, GA. Determined to embrace the values of sustainability and efficiency that the society has long supported, ASHRAE undertook an ambitious plan to transform an older existing building from an energy-hungry relic of the age of cheap fuel into a net-zero gallery of green building technologies.
Enthusiasm for sustainable architecture has grown in recent decades as our society has begun reckoning with a changing climate and awareness of resource scarcity. Since they use around 40 percent of the total energy expended in the United States every year, buildings offer a prime target for improved environmental performance. They consume resources, generate waste, and emit greenhouse gases from their initial construction through their eventual replacement.
Sustainable buildings aim to reduce negative impacts on their environment—minimizing energy and water use while reducing waste and pollution. They employ processes that are environmentally responsible and resource-efficient throughout their whole life cycle: from siting to design, construction, operation, maintenance, renovation, and demolition. A number of organizations have emerged as leaders in the effort to establish green building goals and standards, including ASHRAE—the American Society of Heating, Refrigeration and Air-Conditioning Engineers.
ASHRAE was founded in 1894 on the principle that building systems have a vital role in contributing to human well-being. Based in Atlanta, Georgia, the society actively supports research, standards writing, publishing, certification, and continuing education projects that guide the global construction industry. With more than 52,000 members worldwide, ASHRAE shapes policy and advocates for sustainable technologies relating to energy efficiency, indoor air quality, refrigeration, heating, cooling, and ventilation systems.
Every building is unique, with its own particular requirements and considerations, but the principles that inform sustainable building can guide organizations in finding efficient solutions suited to each distinctive circumstance. With growing operations that strained the confines of its old building, ASHRAE saw an opportunity to showcase some of the building standards and practices they produce in its new global headquarters and to demonstrate how meeting these ambitious standards is possible, even in a challenging climate like the Southeast region of the U.S.
ASHRAE set a daunting three-part goal – to create a functional and high-performing headquarters building that could operate at net-zero energy use, to reduce waste by renovating an existing structure, and to do so in a cost-effective way that might serve as a model for other organizations.

Photos to Jonathan Hillyer Photography
The first step was to find a suitable older building in the area. The society scoured nearby real estate for possibilities and located an existing three-story, 66,700 square foot structure on an 11-acre parcel of land just 10 miles away from the former location. The building on the lot was constructed in 1978, much older than most structures that typically chosen for renovation, but structurally sound with an adequate footprint and good bones.
Once ASHRAE secured the property, it moved on to the design. ASHRAE evaluated the building and determined that much of the exterior structure could be preserved and adapted to the new design. This drastically reduced demolition waste while still allowing them to create the interior spaces the society required and making way for more efficient mechanical, electrical, and plumbing systems.
In an effort to keep the project within its modest budget, ASHRAE launched a highly visible building campaign resulting in more than $8 million in cash and equipment donations. —many of them key innovators of leading green building systems. The generous contributions of these donors have been highlighted throughout the building through prominent displays and a donor wall recognition.
Some of the building features include:
- A radiant ceiling panel system used for heating and cooling the building that is coupled with a dedicated outdoor air system that uses enthalpy heat recovery and outdoor air ventilation. This system is virtually unheard of in the Southeast and was patterned after installations more common in Canada and other cooler climates.
- Reversible High-velocity Low-speed (HVLS) ceiling fans in the open office areas of the building that augment the fresh air distribution, making higher set points for ambient indoor temperatures more comfortable by keeping the air moving through the building. This system provides 30 percent more outside air to the building than typical requirements – an especially nice feature in light of ventilation recommendations to decrease the risk of spreading airborne pathogens like Covid-19.
- Six water source heat pumps (WSHPs): four to condition basement spaces and two for the upper-level atrium.
- Demand Control Ventilation (DCV) used for high-occupancy spaces in the meeting and learning center. This system keeps air distribution at a constant volume in the office areas through a fabric duct, reducing the count of diffusers and duct branches in the HVAC system.
- Remote monitoring and analysis of building performance with online dashboarding for transparency and advanced Building Automation System (BAS) integration with other systems, such as ASHRAE’s meeting reservation system.
- 18 new skylights installed throughout the building to bring in natural light—both to reduce needed energy for electric lighting and to contribute to improved mood for building occupants.
- Specialty lighting consultants designed a mix of natural and electric lighting for each space drawing on detailed studies that increased the useful daylight illuminance (>300 lux) at the work plane by improving the Window Wall Ratio (WWR) from the existing 79.9 percent to 33.5 percent on the east/west sides of the building and 41.9% on the north/south.
- High-efficiency double and triple paned windows that maximize natural light without significant heat gain or glare in the building.
- Water conservation measures like flow restrictors on faucets and dual -flush low flow toilets that may not seem innovative today but are a vast improvement over the water demands of existing fixtures in the building.
- Roofing insulation panels that made it possible to substantially increase R-value of the roof without removal of the existing roof materials.
- Rooftop and ground-mounted photovoltaic solar energy system for energy generation in the sunny Georgia climate was installed after the rest of the building was completed, a final piece in bringing it to net-zero energy consumption.
The location of the building, in Peachtree Corners, just outside of metro Atlanta, is close enough to the city to benefit from easy connectivity. To further incentivize transportation efficiency, charging stations for electric vehicles were given pride of place in the adjacent parking lot for the use of building guests and staff. The headquarters is located in a forest setting, close to hotels, restaurants and walking trails. A large deck overlooking a lake adjacent to meeting rooms can be fully enjoyed on sunny days.
The construction aspect of the renovation was an exciting challenge for the team from Skanska that served as general contractor for the ASHRAE headquarters project. Local subcontractors had little experience with many of these innovative technologies, so there was a learning curve to installation that tested the tight construction timeline. For added complexity, nearly the entire renovation was completed during the Covid-19 pandemic, where committed adherence to stringent safety protocols allowed the team to stay on schedule without any quarantine-related shutdowns.
Even with the impressive technology and sustainability of the project, the most notable feature as you walk through the halls of the new ASHRAE headquarters is what a pleasant work environment it is. Ambitious energy targets did not come at the expense of the comfort and well-being of building occupants. The building is a replicable actualization of the sustainability and efficiency ideals that ASHRAE standards have been endorsing for years. It stands as a demonstration for other organizations who may be hesitant about adopting new technologies despite their desire to reduce the carbon footprint of their built environment.











