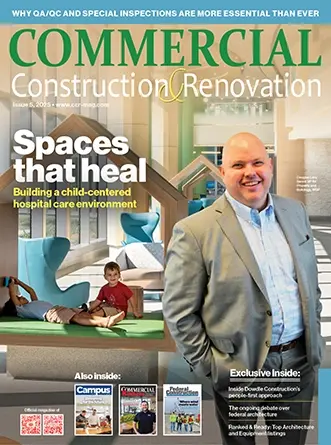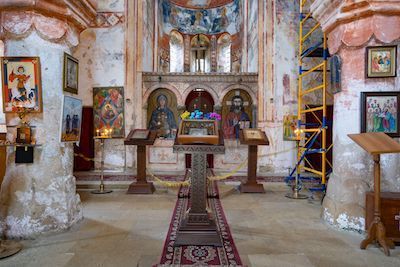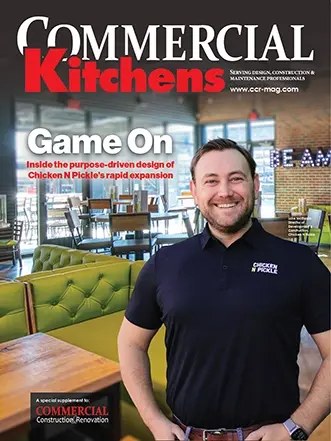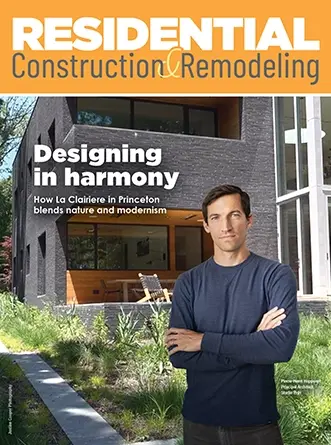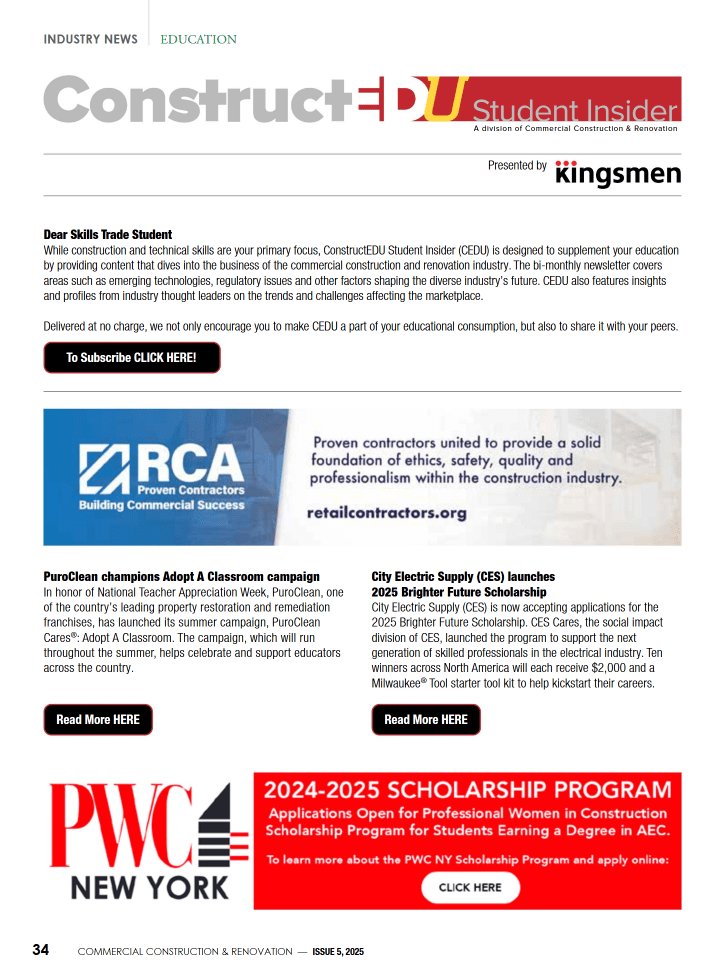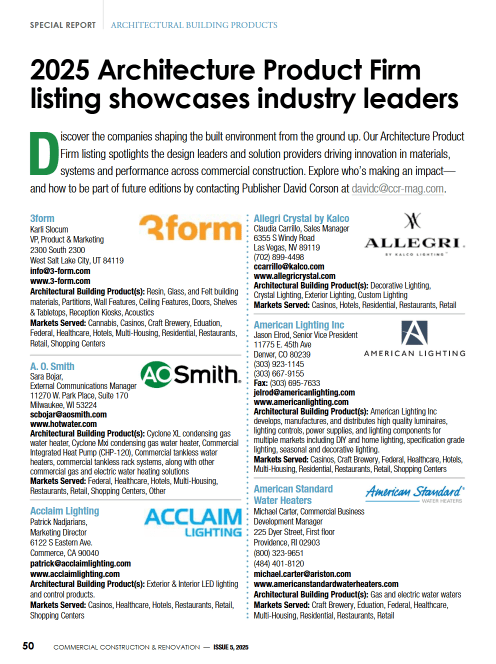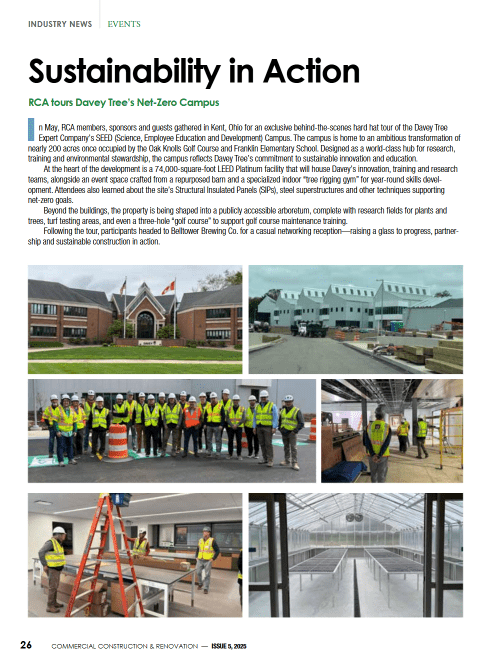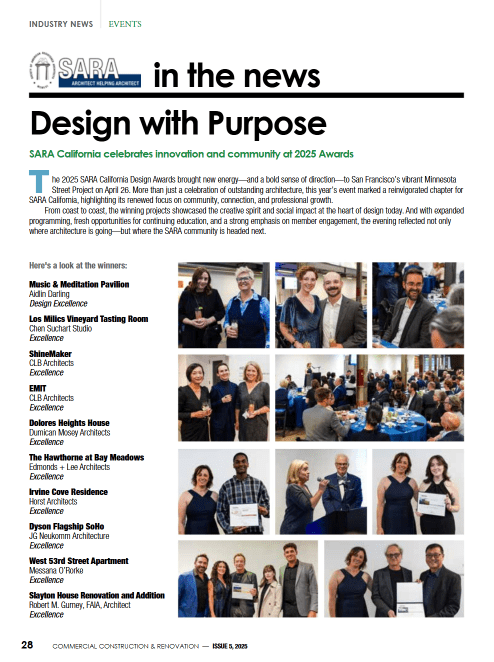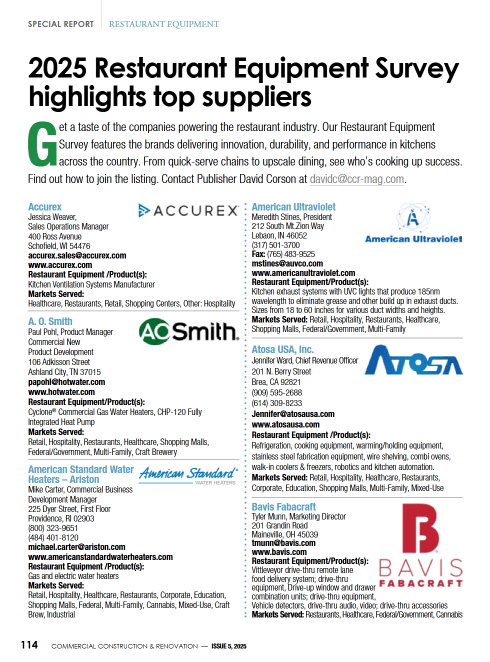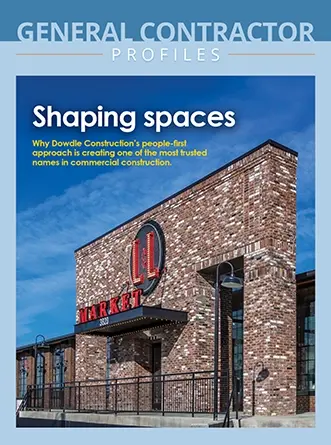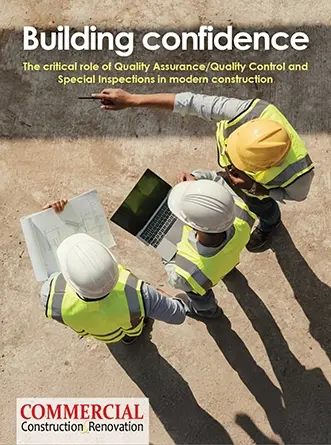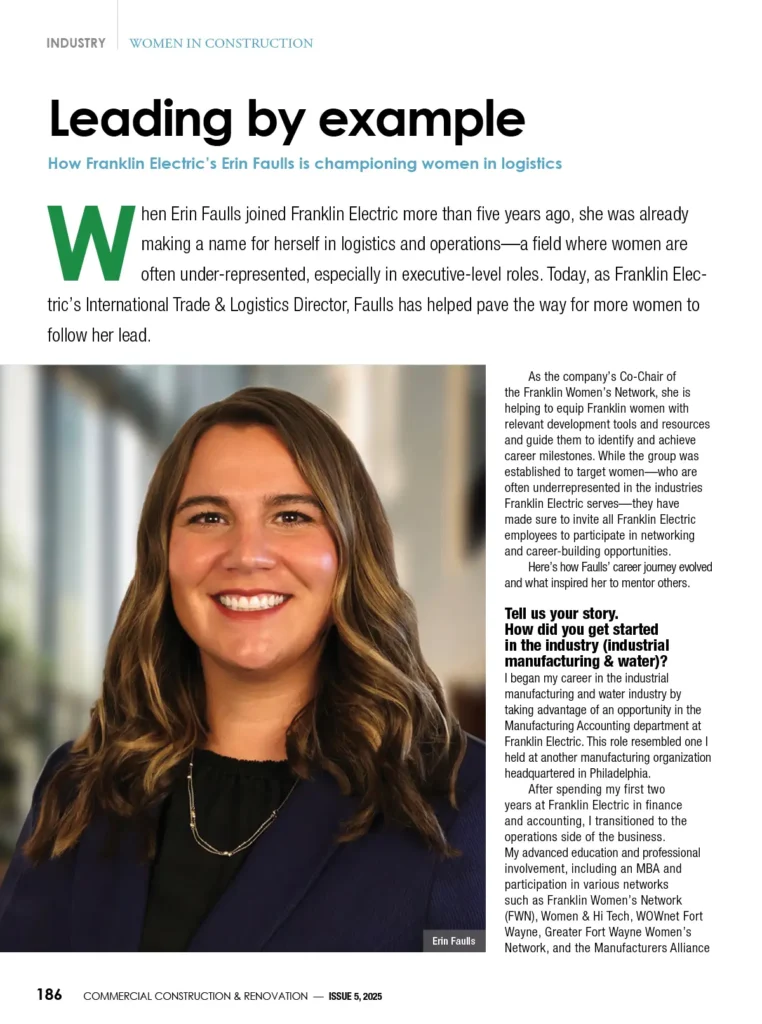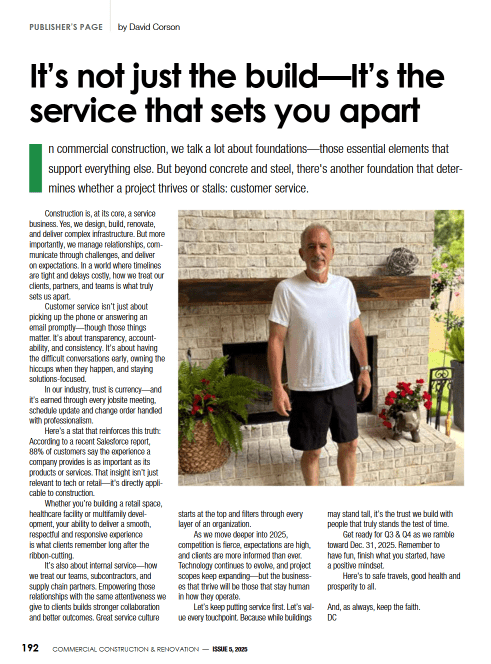Many churches have been standing for centuries and remain some of the best architectural wonders. But nothing stays forever, and that applies to structures of any kind. Inside old churches, you’ll find cracks, chipping, and other flaws in aging interiors. Renovations or remodeling are inevitable. Since churches are unique, architects and builders must follow specific construction standards. This article will discuss these standards and what’s new in church renovation.
Following Faith Tradition Requirements
Looking at different places of worship, you’ll find that each follows traditional designs. Church buildings also serve traditional practices since they must meet the needs of those who attend services.
Various Christian congregations provide guidelines for remodeling churches. To ensure compliance, those responsible for managing a Catholic church must seek guidance from the Diocesan Offices of Worship regarding construction rules before beginning a project.
Other churches, particularly the modern Evangelical and Protestant structures, are more lenient regarding the interior. They come with specific needs, such as designing the church’s stage, where churches set up sound production, and seating arrangements. Designs range from the traditional to those less concerned with statues and conventional furniture.
When your church needs remodeling, remember to be careful when changing the interior style of the church. The congregation also has a say when updating a traditional design to a modern look. Since the congregation is the majority of those who attend church, it’s essential to bring them into the loop as you propose changes they will see in the future.
The Congregation’s Needs And Wants
The desire for renovation often results from changing needs and wants, such as turning to production-style services. It helps because it may encourage more participation from the congregation. Clients typically want to upgrade technical systems for the improvement of production support. Configurable seating arrangements will also encourage service or worship attendees.
Improving building acoustics is also the goal instead of modifying the church’s construction. Building acoustics is the science of controlling sounds in buildings wherein specific spaces control sound and reduce noise transmission.
In some cases, improving acoustics might come at the cost of renovating or removing historical elements. But since many congregations aim to preserve these historical features and save resources simultaneously, that might cause friction between the designers and the congregation. Consulting with church officials is the best path to know which changes are acceptable.
Common Church Construction Standards
With the construction and renovation of churches, contractors must follow building standards for churches to create a safe environment for all involved. Here are some structures and renovation solutions that apply to churches:
- Securing Building Permit
Before starting a construction or remodeling project in your church building, obtaining a building permit first is essential. There are steps to complete, such as church design approval and paperwork on construction.
Once the documents are complete, a building permit should be the top priority. The process is simple since you only need to submit the construction documents to the local council. Processing can take up to a month before you get the permit.
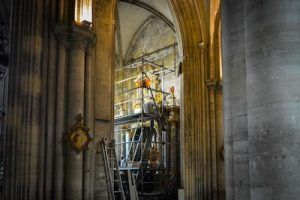
- Fire Prevention
There are two fire prevention measures churches must add, whether building or renovating a church: passive and active. Here’s how the two differ:
- Passive: The church’s design incorporates passive fire protection to protect occupants during a fire. Passive fire prevention measures limit fire spreading, extend the building’s life, preserve lives, and reduce financial damage. Fire-resistant materials replace or reinforce the structure to slow the spreading of fire and smoke at the walls, stairwells, fire-stop boards, and ductwork.
- Active: The building is equipped with specialized systems to fight fire actively. Most contractors add a sprinkler system, fire alarm systems, and smoke sensors as standard that will automatically shut off HVAC systems upon smoke detection.
Modern churches combine measures to safeguard the congregants’ lives and the building’s structural integrity. Consult with your contractor to determine which option is suitable for your church.
- Accessibility
Federal law requires the installation of various features to make it easier for the disabled to get around the church. The Americans with Disabilities Act (ADA) is a building code that every project must follow. The church must have an elevator depending on the size of the church structure) handicap access, doorknobs, skins, restroom stalls, ramps, stairwells, and more.
It’s also imperative to consider the egress of the building or how everyone will be able to evacuate during emergency cases safely. One can also add the concern of power outages that can hinder the safe navigation of the church. It’s important to install emergency lighting that will turn on once it detects the absence of electricity.
Exit signs must also be set and lit during a power interruption. They must remain lit to guide the occupants to safety at any time.
- Non-Slip Floors
Flooring should also be non-slip to keep people from slipping and falling. Areas where people will be walking, such as pews and kitchens, can have slippery floors because of moisture or grease. Marble, stone, and granite are standard inside as they’re non-slip. The altar can also receive marble flooring with inlay to replace wood and carpeting.
These are only some of the standards for implementation in the church. It’s imperative to apply these for the safety of occupants to minimize accidents and prevent further damage.
In Conclusion
These construction standards are essential to modernize churches without changing their history. Clients need to improve church acoustics, staging, and seating arrangements to encourage the congregation’s participation. At the same time, construction must secure the building’s safety and make it more accessible to less physically abled congregants.

