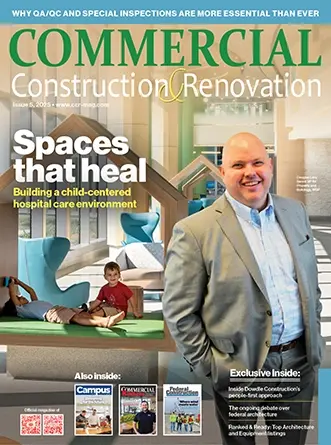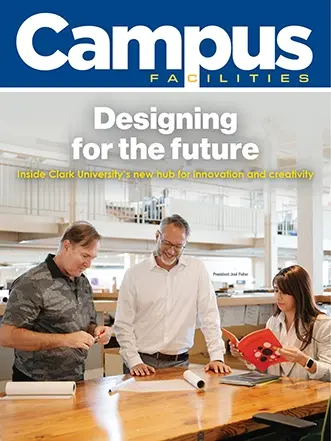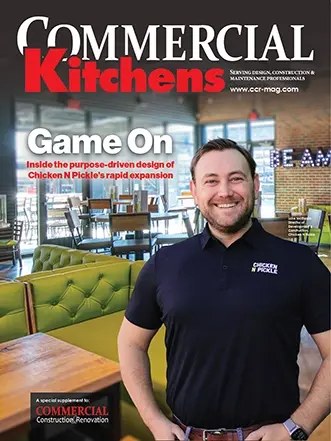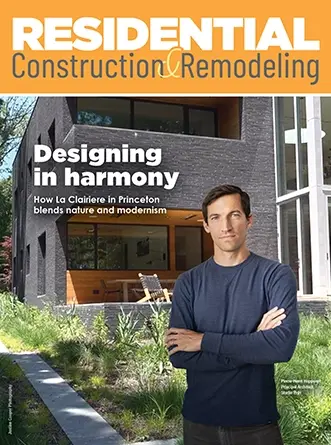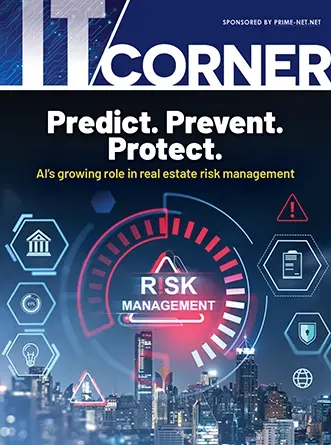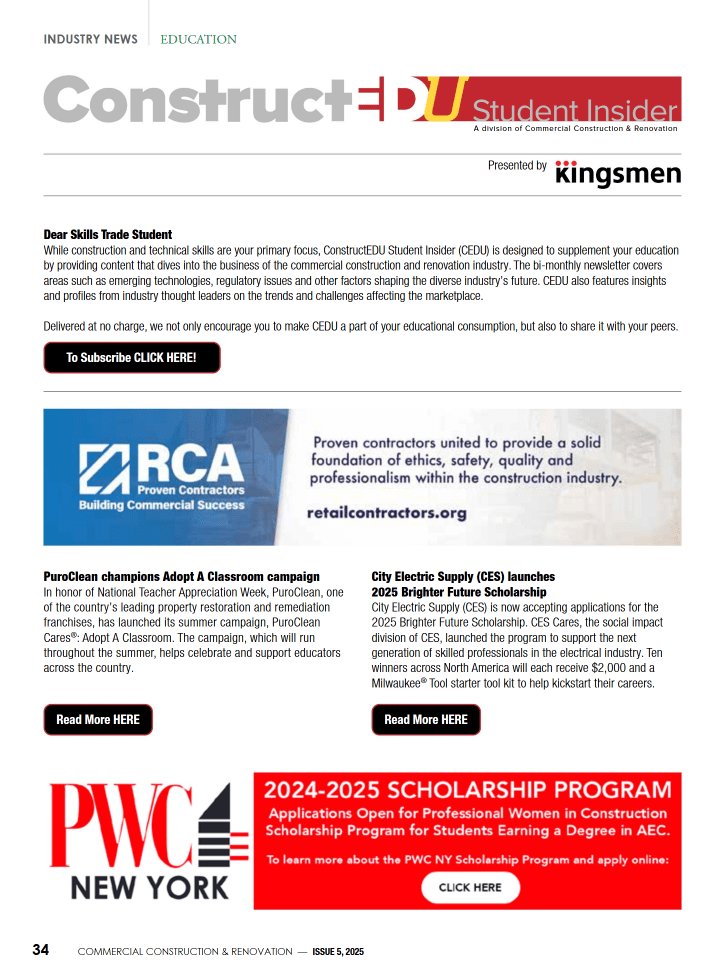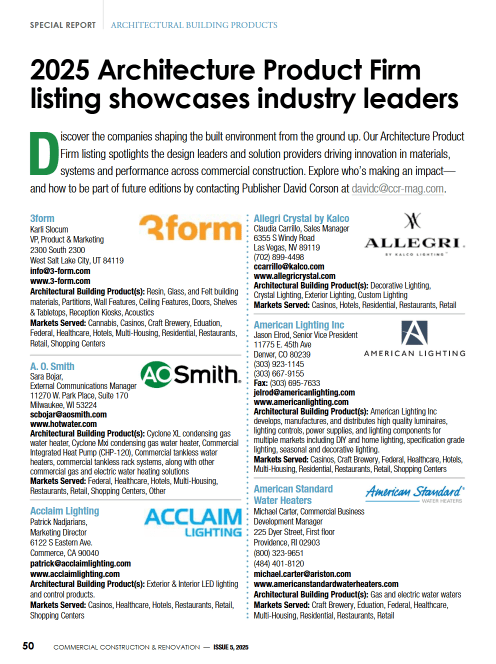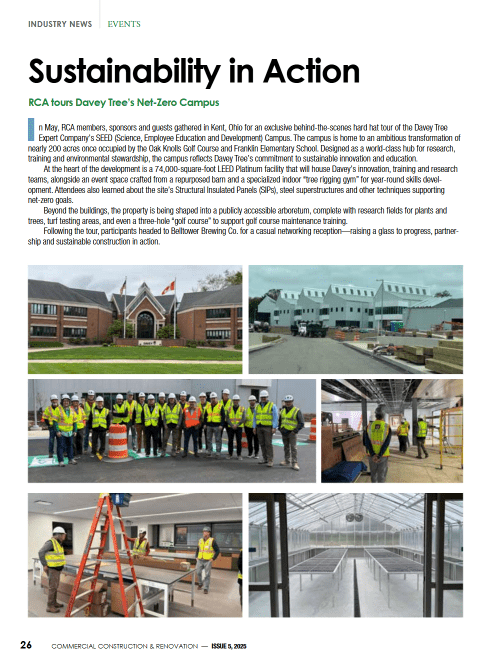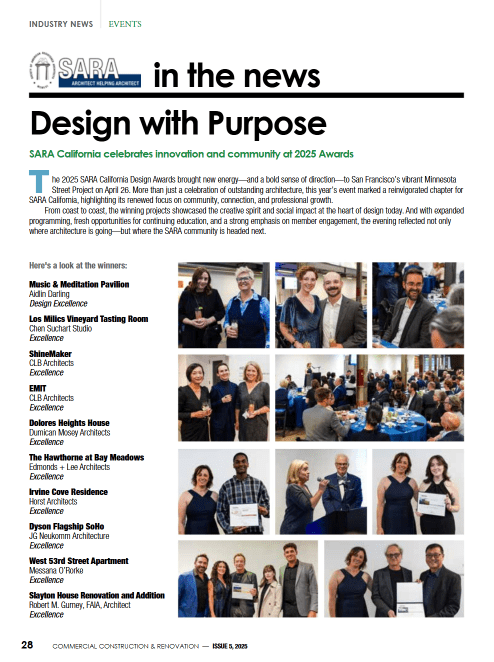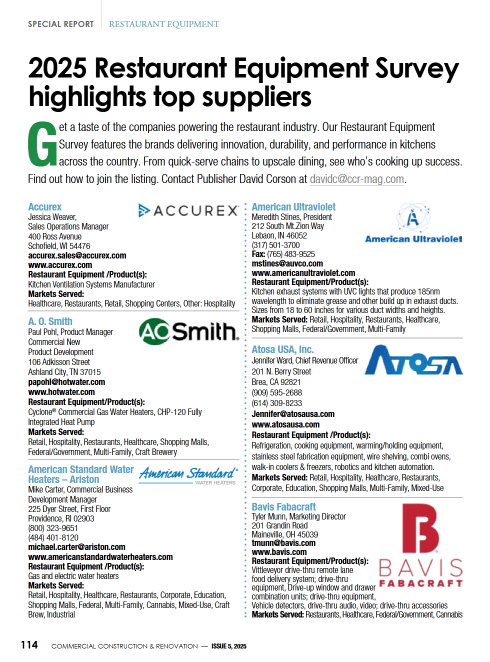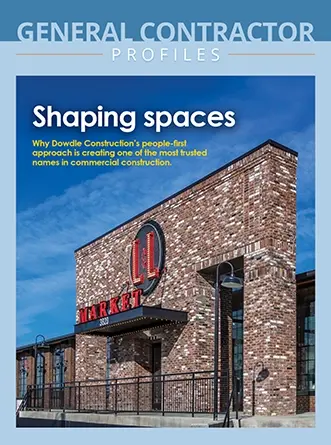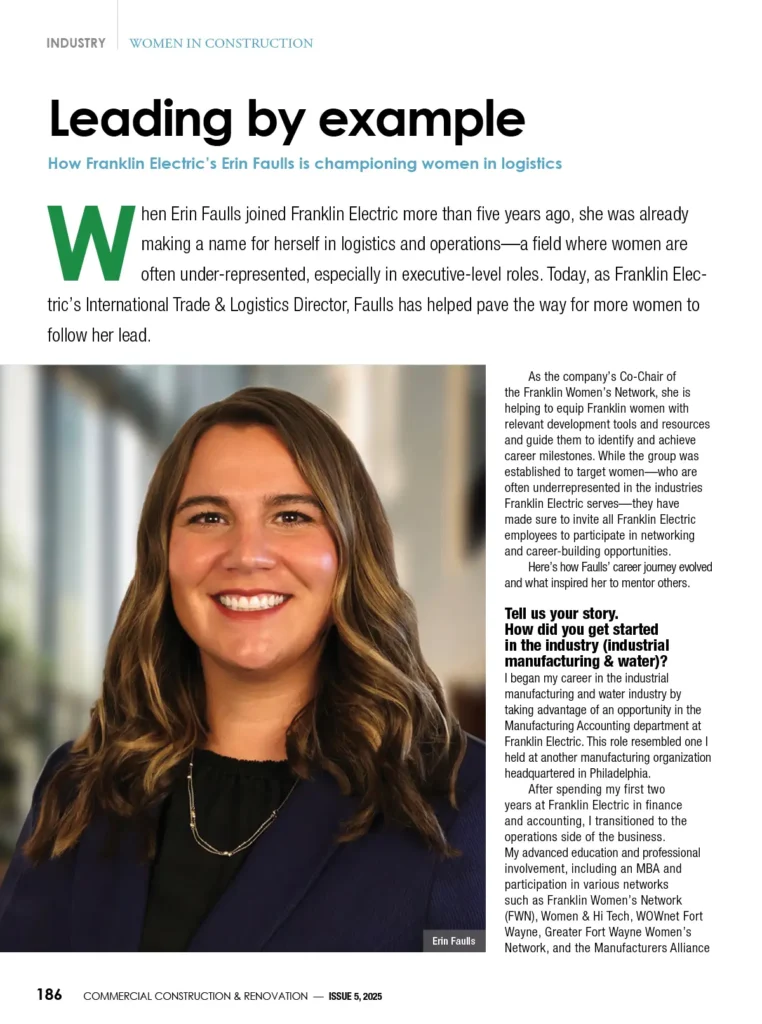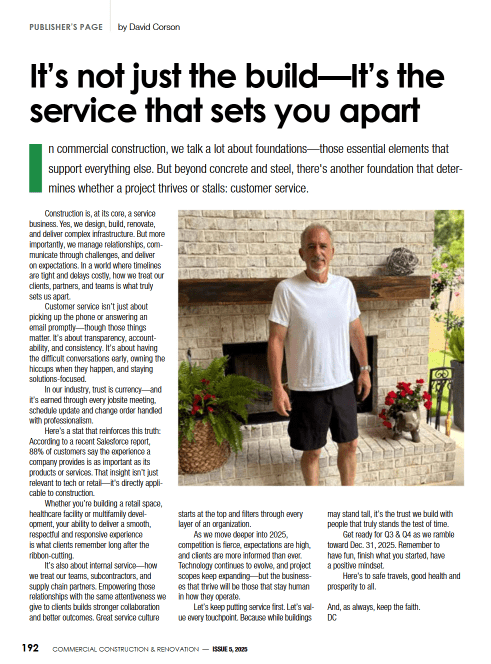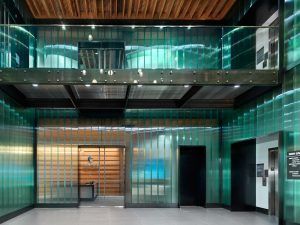
Amid the revitalized shipping district of San Francisco, a four-story warehouse-turned-office space now stands in stark contrast to the historic personality of the city’s homes and offices. Spanning more than 60,000 square feet, the building is located at 1000 Sansome Street. As a part of the revitalization project, Lundberg Design & MacCracken Architects were tasked with updating the outdated space with a contemporary design and increased daylighting.
In order to meet the design vision, design professionals in charge of the project needed to give 1000 Sansome a massive facelift. The process to achieve their goals included a variety of issues that they had to overcome in order to create the right look and feel specified by the real estate company funding the project.
Built in 1910, the building was originally a burlap sack warehouse in the historic Jackson Square. Architects and designers had an impressive task on their hands in turning the brick-and-timber warehouse into a modern multi-tenant office.
“Not only does the channel glass act as a beautiful divide between rooms, it also offers the durability we needed in place of solid walls.” — Daniel Robinson, Principal, MacCracken Architects
Prior to the renovation, the structure was a dimly lit, low-ceiling building with a second floor entrance. Adding additional complexity to the design process, the open floorplan on both floors of the original structure allowed for little privacy.
In a multi-tenant building, consider the amount of privacy that would be needed for the neighboring offices to work in harmony. In many of these building types, a range of varying businesses have the potential to take up residence in the space. Therefore, making sure that the occupants can work in their own individual spheres without interruption is key.
With this in mind, Lundberg Design & MacCracken Architects needed to work together to create a plan to maintain the necessary privacy between offices, while still adding a light-filled modern flare to the area.
Finding a solution
To better align with the desired contemporary design, the architects decided to elevate the ceiling height and use large interlocking pieces of glass to divide the space. Throughout the lobby, architects chose to include channel glass, in hope of establishing a bold entrance while still achieving daylighting goals.
The linear, “U”-shaped, cast-glass channels used are self-supporting and mounted in a custom framing system. And to further increase the flow of light, the glass was specified to not be frosted or obscured, only dual-glazed.
Architects and designers had an impressive task on their hands in turning the brick-and-timber warehouse into a modern multi-tenant office.
Adding in the expansive translucent glazing system gave the historic building the sleek upgrade designers were hoping for. Furthermore, the channel glass helped to brighten the space, evenly dispersing light deep into the interior while still maintaining desired levels of privacy.
“Not only does the channel glass act as a beautiful divide between rooms, it also offers the durability we needed in place of solid walls,” says Daniel Robinson, Principal at MacCracken Architects. ”We were happy to have found a product that helped us reach the desired aesthetic, as the glass allows light to diffuse into each part of the building.”
In this application, the glass system was installed vertically. Intermediate vertical mullions generally are not required for vertical installations, as was the case with the 1000 Sansome building.
Along with the expansive heights channel glass can reach, the glazing can be used in interior or exterior applications, with insulating properties for superior energy efficiency. Tempering and filming options also are available to meet impact safety requirements. Additionally, the channel glass is available in a variety of colors and textures, not to mention numerous levels of transparency.
The final product
Walking into the 1000 Sansome building today, visitors will see a two-story entry lobby surrounded in brilliant channel glass. The architects and designers in charge of the project used the original maple floors, exposed ceilings and brick walls to provide a more relaxed office space, setting the building apart from the traditionally conservative settings of San Francisco’s financial district.
The reimagined multi-tenant office building now includes a multifamily real estate firm as well as three floors of rentable office space. With the upgraded sleek, but relaxed feel of the lobby along with the prime location, the real estate company that owns the project has hopes that the building will attract more major advertising executives, software programmers, and real estate professionals.
______________________________________________________________
Zach Passman has represented Technical Glass Products for 10 years. Technical Glass Products is a supplier of fire-rated and specialty glass and framing solutions for the architectural and commercial building industry.

