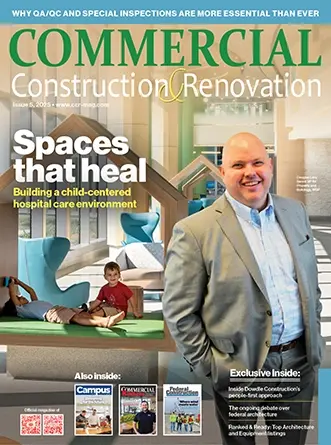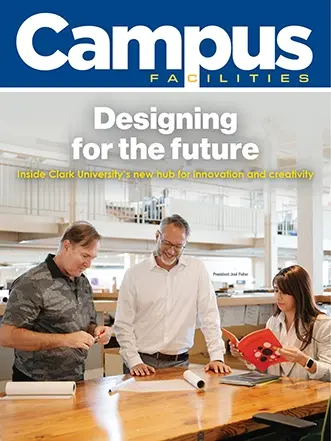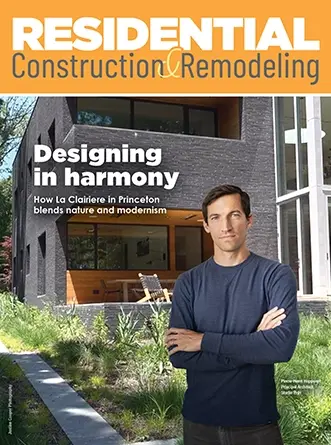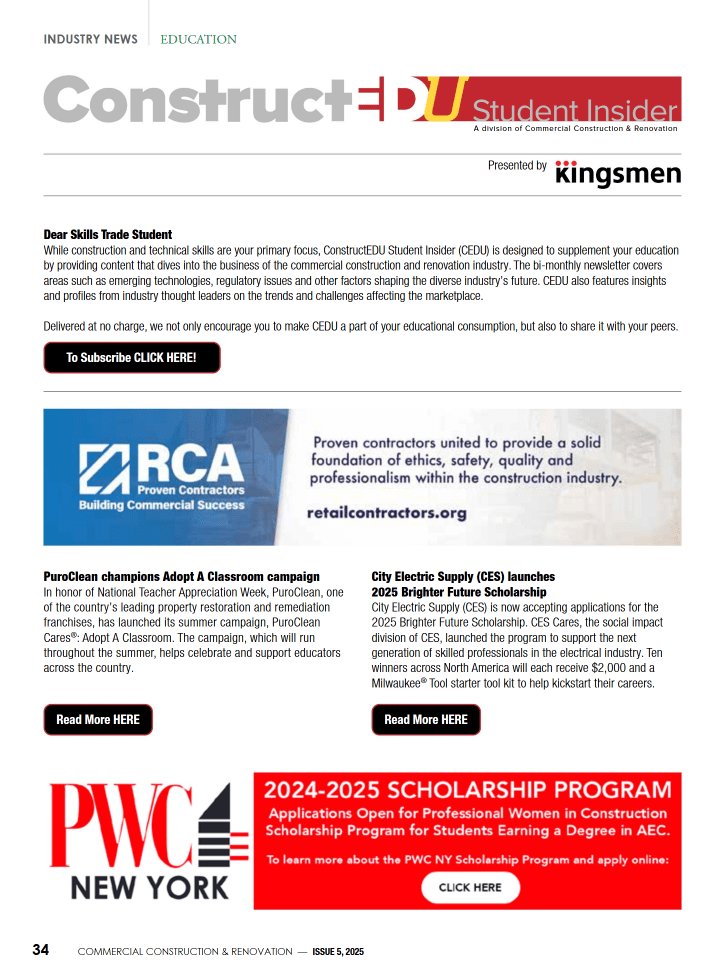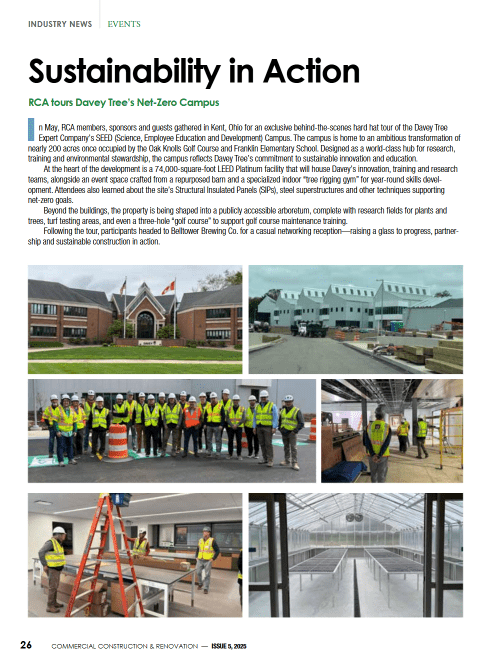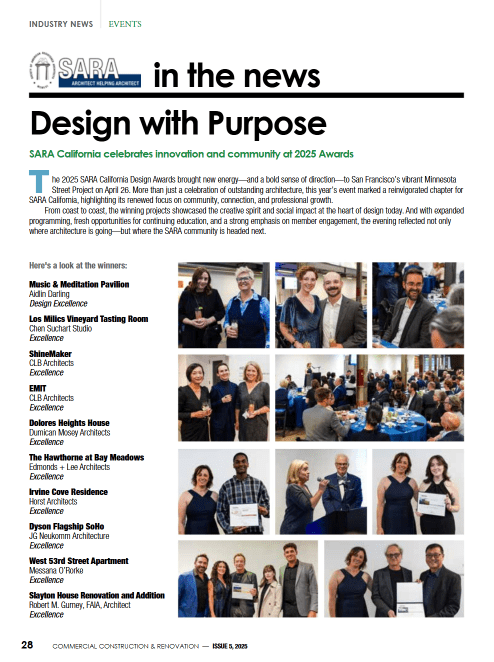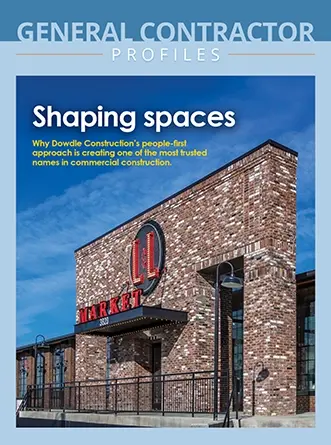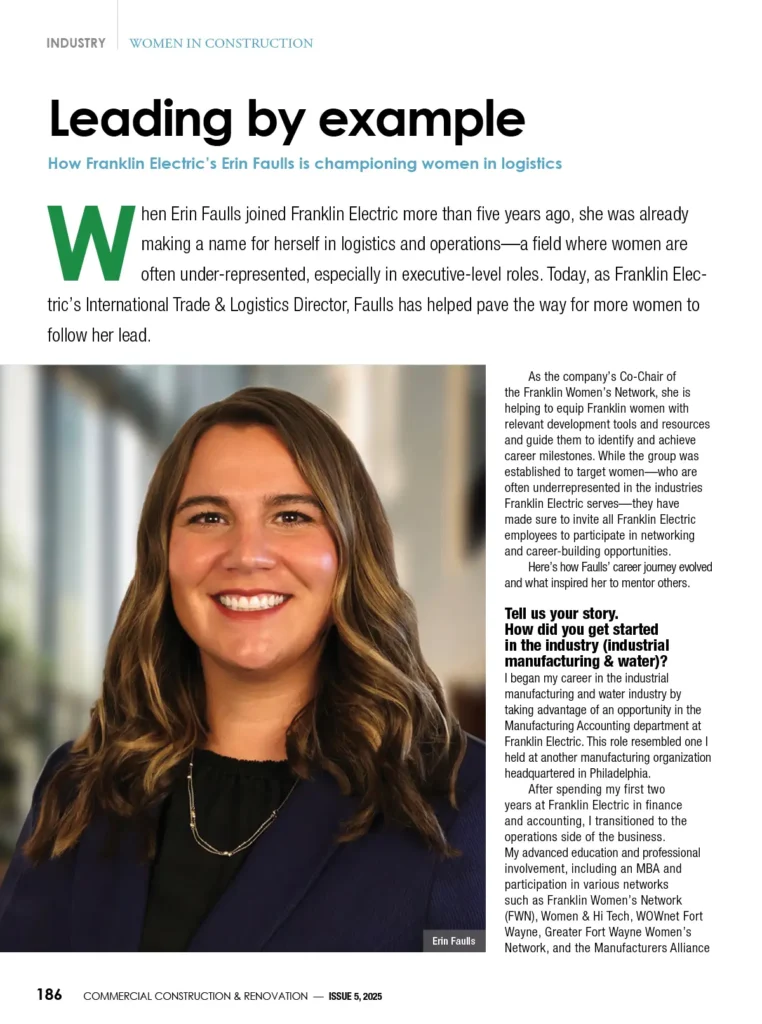
The purpose of redesigning of the existing Lincoln plaza became
the idea to create a truly unified World Cultural Center, which would include all areas and functions of the existing complex.
Proposed image of this World importance cultural center implies the creation of monumental architectural complex providing for the preservation of all functions of the buildings and structures existing on the premises at the present time. It is intended to embody in itself, apart from the construction of space opera and theatrical stages of the art of world value – a construction which will serve as architectural planning accent of urban composition and development of city formation. Three main stages – theater of drama (Koch), opera (Metropolitan Opera) and philharmonic (Every Fisher Hall) grouped under the common roof.
Front facades of Drama Theater and Philharmonic are with their sculptural bareliefs certainly interesting and at the same time rather unpretentious image of modern architecture and designed to address and emphasize the dominant role of the facade of Metropolitan Opera.
The center would consist out of monumental impressive structure, which would include the Metropolitan Opera, David Koch Theater, Avery Fisher Hall and attached to it the Vivian Beaumont Theater, Library-Museum, as well as a Hotel with a facade at the Amsterdam Ave with over 400 rooms and a set of administrative offices with a conference hall, plus a great size of a restaurant, shops – kiosks selling souvenirs, fast food.
A spacious esplanade, raised above the surface of the Lincoln Center area for relaxation and a better view for tourists, will be complete with an overpass walk-through via Columbus Ave and Broadway, with the installation on the axis of Broadway a vertical obelisk with the Lincoln Center inscription. It will serve from a far distance as a guide and together with the overpass will improve the urban characteristic of existed center. In the future, if the opportunity will present itself the Lincoln Center Esplanade can be further extended to connect with the Central Park.
The structure, which would contain the three main stages, its volumetric and interiors expression implies the skillful combination of modern forms of David Koch Theater and Avery Fisher Hall, as a Philharmonic Hall, which are reflected as well contemporary themes in their repertoire with classical forms in modern interpretation of external and internal details in decoration of Metropolitan Opera house.
The design of it is called to emphasize the role of classical operas which are dominate in the repertoire of world opera houses, their importance in the world of opera art, which has stood the test of time.
On the square, in addition to fountain water basins, I propose small forms along the main buildings’ side façade and raised above the surface at two sides of it, the helipads for electric engine helicopters in addition to the underground garage with entrances on both sides. It will increase and facilitate the visit to the center by people who live at a considerable distance from Manhattan.
All of the above will fundamentally change the concept of perception of the new image of Lincoln Center, which will transform it, indeed, into a major cultural center of a World global significance.
About the Designer:
The designer and founder of AP Consulting NY, Inc., Nathan Khait has a reputation for creative, innovative, and sustainable designs. With strong work ethic and high-quality designs, his company deliver ideas that exceed their client’s expectations.
Nathan grew up in Ukraine. During high school and throughout college (earning a degree in civil construction engineering), Nathan also worked and excelled as a wood worker. During mandatory stint in military, he served at a construction battalion as senior supervisor. Afterwards, he was admitted into the Leningrad Engineering and Construction Institute (now St. Petersburg State University of Architecture and Civil Engineering), one of most prestigious, at that time, architectural institutions in the word. Graduated in 1974 with a master’s degree in Urban Architecture and Planning.
He worked for some of the most influential Architectural Design firms in the USSR, was entrusted with designing an important object-entry building at the border of the RSFSR with Estonia, assisted on several master plans for small towns, and a master plan for the downtown of Surgut, the center of the oil-bearing region in USSR. Nathan was instrumental in beatification of the Olympic Torch track for the 1980 Olympics.
In 1989, Nathan immigrated to US. While adjusting to his new life in the States, he fell back on his skills in woodworking, establishing a thriving furniture business. He also continued to design houses (including celebrity homes) as well as commercial office interiors in New York.
Around 2011, Nathan’s views on architecture began to change. Recognizing shortcomings of modern Architecture, he patiently developed a set of ideas to revolutionize the theory of Architecture, the philosophical base of the Art. The awakening of his creativity and application of his new vision of architecture resulted in the generation of multiple Architectural designs, from revisions of existing structures to development of unique, purpose-driven projects.
To learn more about Nathan Khait and AP Consulting NY, visit www.apconsultingny.com.

