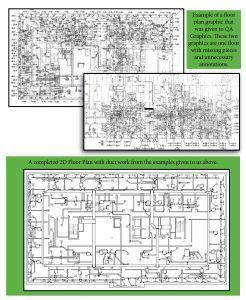
QA Graphics, leading provider of design services for the building automation industry, has provided 2D floor plan graphics for Centennial Controls, whom provides state of the art temperature control and building automation services for contractors.
Centennial Controls looked to QA Graphics to develop 2D floor plan graphics with and without ductwork. Taking advantage of QA Graphics’ knowledge to accurately place ductwork, using them as backgrounds for Niagara AX and Niagara N4 graphics. This allows them to map room temperatures, alarms, CO2, or humidity measurements for example. As well as saving them time and money to have QA Graphics create quality floor plans.
“QA Graphics has always exceeded my expectations. The QA staff has been able to generate plans from hand drawn sketches and puzzle pieces in some cases,” said Kelly, from Centennial Controls on working with QA Graphics.
QA Graphics provides professional floor plan graphic development for those who do not have the resources or time to create them. QA Graphics can take existing AutoCAD files, PDFs, sketches, or anything with an image and provide professional floor plan graphics. The design team can provide drafting solutions in 2D, 3D, and photorealistic design. Floor plan graphics can range from simple, basic, or complex and include the building details such as zoning, windows, built-ins, railings, etc. Floor plan graphic projects are provided with fast turnarounds, typically less than 7 business days. To view examples visit https://www.qagraphics.com/bas-design/floorplans.
About QA Graphics – QA Graphics is a leader in the building automation and green building industries. The company specializes in HVAC graphic development services, system graphics, floor plan graphics, and Energy Efficiency Education Dashboards™ (EEEDs). Since 2006, QA Graphics has served as an expert design resource for the building controls industry and is able to provide BAS graphics for any type of building automation. The company also provides marketing solutions such as interactive applications, 3D design and animation, UX design, videos, and more. Visit www.qagraphics.com to learn more.
QA Graphics provides detailed layout dimensions, building plans, and basic floor plans. In addition, we have the knowledge to properly zone and place duct work graphics. All 2D options start at $150, additional fees may apply for complex projects.
QA Graphics offers a variety of floor plan graphics options to meet your specifications, budget, and timeline. Using existing Revit or AutoCad files, PDFs, sketches or specifications sheets, QA Graphics creates customized 3D and 2D floor plan graphics.
We can provide tailored plans for your companies needs such as professional premium site plan design, BAS geared, and space planning for commercial properties. From basic to complex design, we offer high-quality floor plan graphics, quick turnaround times, and the technical expertise to include building details such as zoning, windows, built-ins, railings, furnishings, and more.
Standard turnaround time is less than 7 business days. We are able to accommodate rush deadlines on a case by case basis for a web based lighting controls server that allows them to track lighting power usage and occupancy down to the room level. The WattStopper DLM system allows individual room control with out-of-the box code compliance and power monitoring of lighting and plug loads.
“The benefits of the enhanced floor plan graphics are very evident from a presentation standpoint,” said Craig Payne, project manager, WattStopper. “There really is no comparison to the low resolution, 2D graphics that are generally used for such projects. You can try to improve on every other aspect of a dashboard or graphic page, but if you don’t use the enhanced graphic, it still ends up looking outdated and doesn’t usually impress the client.”
QA Graphics initially worked with WattStopper to develop a single floor plan graphic as part of a demonstration that was being presented to their client. Once that was approved, they went ahead and completed all of the remaining floor plans.


























