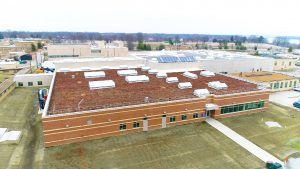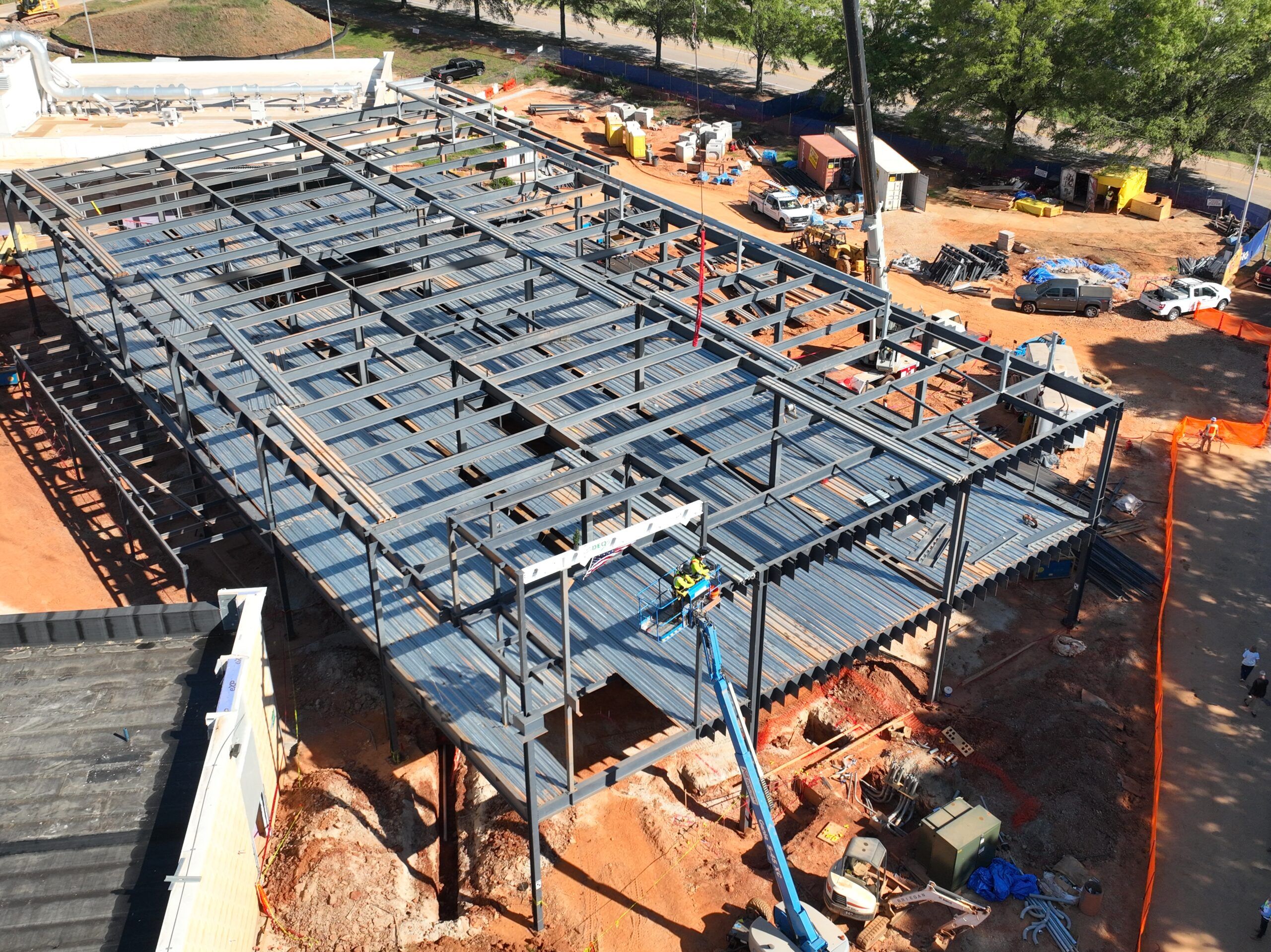

Poettker Construction served as the general contractor to consolidate the service operations of the Jefferson Barracks VA Medical Center into one 67,000 SF facility, creating a distinct service zone for the campus. This central campus hub serves as the processing facility for all receiving, storage and delivery of materials, lines and operations and maintenance services.
Logistics were key to the success of this project. With campus space being very confined, the existing warehouse and medical rehabilitation buildings were abated and demolished before new construction began. A third building, which houses campus’ mechanical systems, remained intact during construction and was later demolished once the new systems are fully operational.
One of the biggest challenges Poettker faced was relocating existing utilities from campus buildings constructed during the early to mid-1900’s that in most cases were not documented on any plans. Our team spent four months in the beginning of the project utilizing modern technology to identify existing utilities and formulating a plan for potential interference during construction. When existing, abandoned utilities were located, Poettker’s team coordinated with facility representatives and proposed a solution to minimize additional tie-in cost and limit the impact to the adjacent facilities, hospital operations and ultimately patient care. The new utilities were rerouted to other functional underground lines to avoid any critical path schedule delays. Boring probes and cameras were utilized to verify that potential re-route tie-in points were free of obstruction. Our team coordinated all new utility connections with the neighboring facilities to schedule our work during their downtimes.
With the goal of reducing energy consumption and costs, extensive daylighting through windows and skylights and clerestories; photovoltaic panels, solar hot water heating panels, and green roof system were incorporated into the project. The building’s exterior consists of both brick masonry and precast concrete construction to match the neighboring facilities and was constructed per Anti-Terrorism Force Protection (ATFP) requirements and to achieve LEED Silver sustainable certification.











