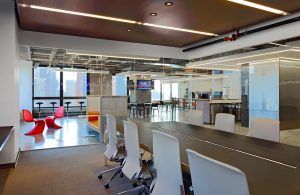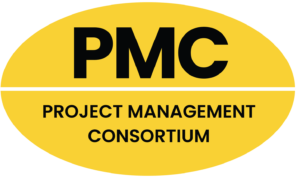
– Once, commercial office tenants leased empty office space and had it customized. Then, landlords offered tenants offices that were generic in design and inexpensively pre-built: a series of private offices, an area for cubicles, and a conference room. Now, a new trend has taken hold: not only are office spaces offered for lease completely pre-built, these days they match the quality and attractive, contemporary design of custom corporate interiors. Both commercial real estate insiders and architects agree this new trend is here to stay.
How can landlords pre-build offices that would suit yet-unknown tenants? The answer is an experienced architectural and property management team that thinks like a landlord, closely follows local and national leasing, design, and workspace organization trends, and has an eye toward thoughtful layouts that appeal to many types of businesses.
Daniel Montroy, AIA is one such architect and his firm, Montroy Andersen DeMarco Architects (MADGI), comes complete with its own Landlord Services Studio, working alongside the largest New York City commercial owners, property managers, and leasing teams since 1990.
Montroy has designed over five million square feet of pre-built and build-to-suit offices in Manhattan for the likes of CBRE Group, Colliers, George Comfort & Sons, Atlas Capital, and Equity Office. MADGI was also the design force behind headquarters offices of a multitude of global corporate bluebloods such as the Japanese advertising and digital marketing giant Dentsu, the Italian coffee brand Lavazza, Givaudan Fragrance, and National Futures Association, among others.
So what is the key to designing the spaces tenants want? Montroy says the skill requires “an understanding of market positioning, technology, budgets, and aesthetic and workplace organization preferences of varying businesses.” An architect’s role, he continues, “is to incorporate these factors into economical, well-designed programs that maximize property owners’ revenues, while impressing prospective tenants.” The greatest challenge, says Montroy, is that a pre-built “must appeal to everyone, which is very hard to do.”
Montroy considers pre-built offices to be among the toughest design assignments. “These projects call for much more than design abilities,” he says. “The designer has to think like a leasing agent and asset manager, and suggest the most beneficial solutions to the landlord – the best use of the budget, the most promising tenant segment to target, the upgrades that will increase rent rolls.”
Most recently, this often comes down to what Montroy calls the “tech loft” – open loft-like spaces with minimal private offices and plenty of social space. “It used to be that the majority of pre-builts were just generic ‘plain vanilla’ boxes,” he explains. “Now the majority – maybe up to 75% in certain areas and properties– are tech lofts.” And these lofts are leasing quickly.
In part, it is because the boxy and generic “vanilla” office no longer appeals to the majority of tenants, particularly those in the tech and media sectors, which are coming to New York in great numbers. Montroy refers to them as “TAMI” industries, a term that encompasses technology, advertising, media, and information firms. TAMI companies and many other types of businesses seem to want high-density spaces with glass divider walls in conference rooms and the few remaining private offices, as well as attractive social spaces, visible MEP systems, and eye-catching, quality finishes. They also like the ability to move in quickly to accommodate their rapidly growing staff and appreciate the flexibility of the space to morph along with their increasing ranks.
He also notes that in many instances, the more walls, doors, and offices one builds, the less attractive the space can be to tenants, as the greater the margin is for error. “Get the space ‘wrong,’” Montroy cautions, “and you limit the number of tenants who will want to rent it.”
“It’s a real credit to landlords that they’re investing in high quality pre-built spaces,” says Montroy. “We’re bringing the same design expertise and quality to landlords as we do when working directly with tenants.” By building the interiors the companies want, landlords are attracting tenants more quickly: a win-win.
Landlords seem to be competing to offer the best pre-built spaces in pursuit of quality tenants. In Montroy’s experience, landlords are spending as much as tenants. Even though today’s pre-builts are built with less interior features, they are more expensive than your average plain vanilla office installation. Removing the ceiling and exposing ductwork and mechanical systems still has to look good, for example. They can no longer simply be hidden behind a dropped ceiling; today’s pre-builts feature ceilings that are conscientiously designed and attractive. Architects work alongside engineers to ensure aesthetically pleasing mechanical layouts that complement lighting fixtures and other interior elements.
“The best pre-builts lease themselves very quickly,” says Montroy. “Tenants come in, look around, and say, ‘I want this.’” He tells the story of a 13,500-square foot office at CBRE-managed 218 West 18th Street in Chelsea, a space that was leased, as he puts it, “Before the paint was dry.” It is a tech loft with two private offices, a social space, a pantry, and an open-plan office section. The tenant, YieldMo, an Internet company, had its own architect advising them and making some minor modifications, but it was a successful enough space to lease before completion.
A 12,000-square foot tech loft space at the 24-story, 300,000-square foot 180 Madison Avenue, managed by CBRE, is another example. Montroy explains that tenants have been moving right in, doing “surprisingly little work.” “They don’t want to do anything beyond installing furniture, telephones, and computers. They want their new space to be plug ’n‘ play,” he adds. Whether it is a full floor or a multi-tenant layout, he notes, “They all want an open collaborative workspace with a loft aesthetic.”
CBRE’s Laura Bruno, real estate property manager of 180 Madison Avenue, concurs. “The trend of the quality pre-built is here to stay,” she says. It is something tenants are learning to expect from building owners. In her experience, the pre-built tech loft and the vanilla office has an even spread of “about 50-50” depending on the building location and the market position. Bullpen seating – concentrated open space with lots of desks – and a high-end social space “makes the space much more attractive to tenants,” she continues.
While at 34th Street, 180 Madison is a bit outside of the so-called Tech Corridor popular among technology firms. Montroy nevertheless felt that a loft-type space there would attract high-tech tenants. Indeed, the first 12,000-square foot floor MADGI built there was leased quickly by such a company, Rubicon Project, so CBRE commissioned MADGI to design two more pre-built floors plus the building’s lobby. Another floor was leased quickly, this time by three tech companies, specifically Bright Cove, Evolution Markets, and Global Investment Renewable. Each floor takes between six and nine months to complete. “MADGI was very knowledgeable about the market and came up with design solutions that were instrumental in attracting the tenants we desired,” says Bruno.
In yet another example, MADGI developed a repositioning program for Colliers International’s 193,000-square foot 655 Madison Avenue. The landlord saw an opportunity to increase revenues by upgrading the property. MADGI devised a plan that included pre-built offices, infrastructure improvements, new terraces, and interior layouts that took advantage of large windows with views of Central Park. The firm designed attractive, flexible pre-built offices to suit new full-floor tenants. As a result, 655 Madison has quickly increased occupancy.
For property managers and leasing and asset management teams looking to market newly available spaces, Montroy recommends first analyzing the local market. “Review opportunities for attracting tenants in the fast-growing technology industries,” he says. Then, establish what an achievable rent level will be. In collaboration with an architect, establish the desired cost per square foot of the pre-built office, keeping in mind the expected rent. Finally, develop a design that fits within the construction budget, while attracting the targeted tenants. “If your target is in the TAMI sector, a tech loft and higher-end finishes are the way to go,” he adds.
The pre-built tech loft is going strong and “will continue to attract tenants for the foreseeable future,” says Montroy. Be prepared to spend money on higher-end attractive finishes, he continues. The money and care spent seem to be worth their weight in leases these days.
MADGI Montroy Andersen DeMarco
Founded in 1990 and based in New York City, Montroy Andersen DeMarco (MADGI) is a prominent, cutting-edge architectural and interior design firm serving predominantly the Greater New York area. MADGI is lead by four principals: Dan Montroy, Steven Andersen, Richard DeMarco, and Marvin Meltzer. The firm employs 35 architects, interior designers, LEED professionals, project managers, and support staff.
MADGI’s markets include residential and mixed-use new buildings (both market-rate and affordable housing), office and corporate interiors, retail, entertainment and hospitality, commercial building conversions, market re-positioning of properties, landlord services, and sustainable/LEED design. Headed by principals, the specialized studios have served as either lead designer or architect of record for some of the most innovative – and challenging – projects in the city. The firm is known for the quality of design and expertise in cost control, technical issues, and addressing complex zoning regulations.
MADGI’s retail experience includes the flagship Fifth Avenue store of the footwear designer Camper; multiple locations of U.S. Polo Association stores; the 60,000-sq.-ft. Discovery Times Square exposition; and BR Guest Hospitality’ Bill’s Bar and Burger locations at the Rockefeller Center and the New York Marriott Downtown.
The firm’s executive design and collaborations portfolio includes the CitizenM Hotel, the European hospitality chain’s flagship U.S. property under construction in Times Square; The Dillon Townhouses and Condominiums, a 205,000-sq.-ft residential complex at 425 West 53rd Street that received a 2012 AIA New York State Award of Merritt; the 100,000-sq.-ft. 522 West 29th Street luxury condominium; and the market repositioning of the 300,000-sq.-ft. 119 West 40th Street in Manhattan. MADGI is also currently assisting several large real estate firms with flood mitigation re-design of their planned and existing properties in the aftermath of Hurricane Sandy.
MADGI’s recent corporate interior work includes the 135,000-sq.-ft. interiors of the Dentsu U.S. Headquarters and offices of its affiliates, 360i, Netmining, and Firstborn at 32 Avenue of the Americas; the 150,000-sq.-ft. East Hanover, N.J. U.S. headquarters and laboratories and the 75,000-sq.-ft. Manhattan offices and testing labs of Givaudan Fragrance; the 14,000-sq.-ft. Lavazza U.S. Headquarters at 120 Wall Street; and the 60,000-sq.-ft. East Coast Headquarters of ICM Partners at 730 Fifth Avenue.































