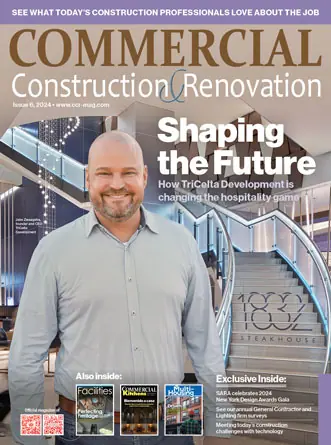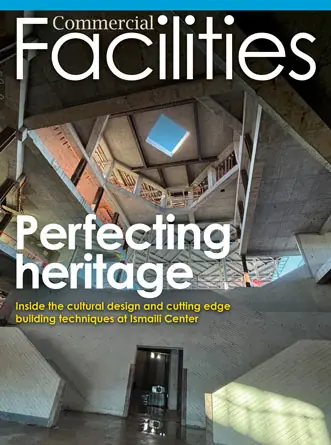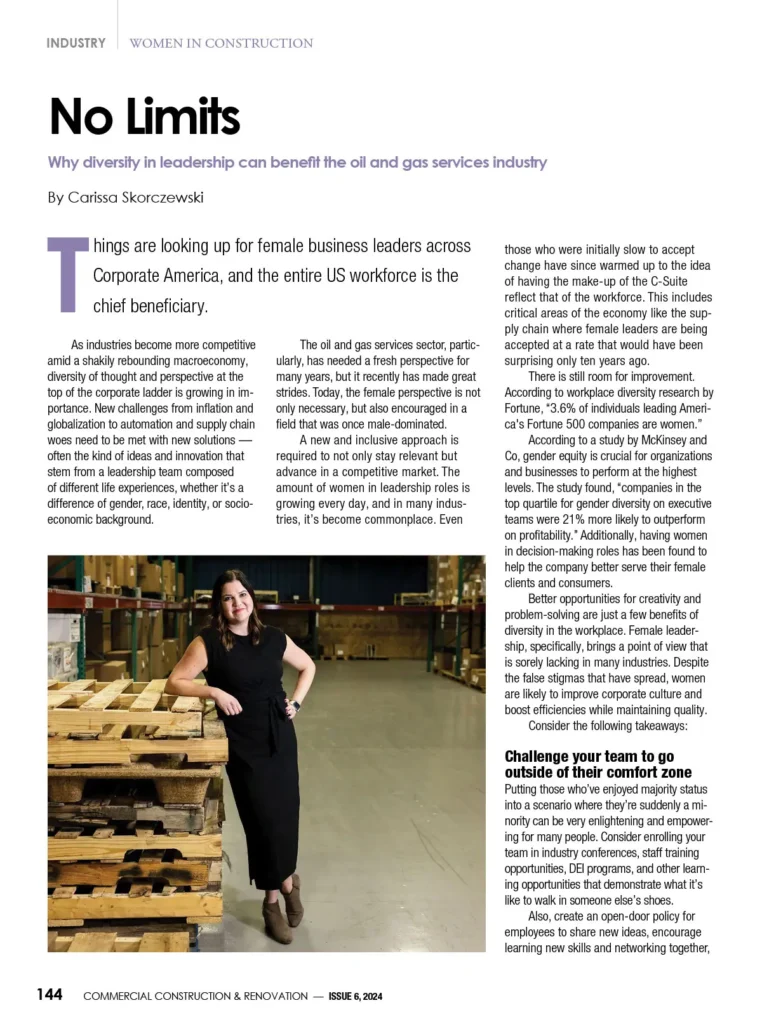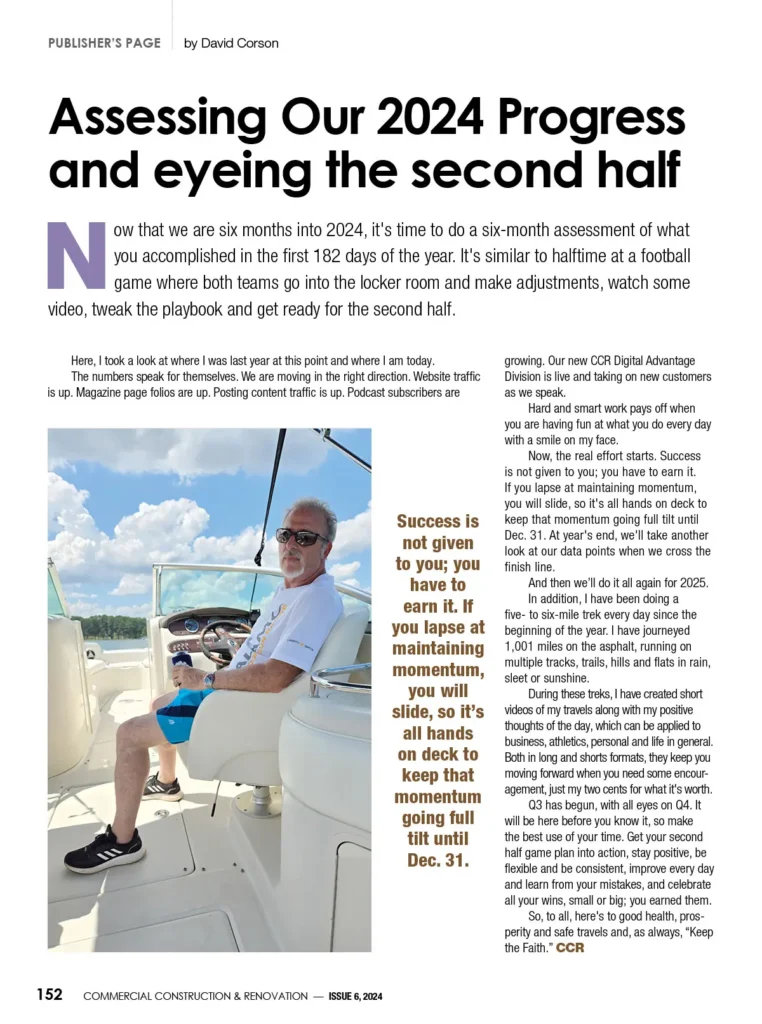
PennFIRST, an integrated project delivery team, is completing the planning and design process for the University of Pennsylvania’s new $1.5 billion hospital. The new “Pavilion” will be situated on Penn Medicine’s West Philadelphia campus where it will create a new public square and a focal point for all surrounding buildings to anchor the health system and create new connections between the hospital and the University campus. The official ground-breaking ceremony for the Pavilion was held on May 3, 2017.
The PennFIRST team is a design and construction collaborative comprised of global healthcare design firm HDR, international architect Foster + Partners, engineering designer BR+A, construction management expert L.F. Driscoll and Balfour Beatty, and Penn Medicine’s clinical and facilities experts. An integrated team of cross-disciplinary experts, PennFIRST collaboratively worked to create a facility that is not only adaptable for future patient needs, but will also serve as a hub for community health.
The Pavilion will house inpatient care for the Abramson Cancer Center, heart and vascular medicine and surgery, neurology and neurosurgery and a new emergency department. Completion of the largest capital project in Penn’s history and Philadelphia’s most sophisticated health care building project is expected in 2021.
This new facility will allow Penn to deliver “the very best care the 21st century can offer patients—but we’re also ‘future-proofing’ it to ensure that we can quickly and seamlessly adapt what we do to help our patients in the coming decades,” said J. Larry Jameson, MD, PhD, in a press release. Dr. Jameson is dean of the Perelman School of Medicine at the University of Pennsylvania and executive vice president of the University of Pennsylvania for the Health System.
The new Pavilion, located on the former site of Penn Tower, will be home to about 500 new private patient rooms and 47 operating/ interventional rooms in a 1.5 million square foot, 16-story new facility. The Pavilion will be linked to its neighbors on the Penn campus, the Hospital of the University of Pennsylvania and the adjacent Perelman Center for Advanced Medicine as well as the train station via a network of public bridges and walkways, making the movement of people around the campus legible and easy. Special care was taken in the development of the urban realm creating pedestrianized routes and landscaped gardens and plazas to enhance the public experience. The color and articulation of the building façade gives a visual richness that reflects its historic campus location and resonates with the existing hospital complex.
The building will tell a story of innovation, rethinking patient care by minimizing stress and maximizing careful and considerate treatment. From the moment of arrival, the patient experience will be reframed by breaking down the scale of the hospital into smaller neighborhoods which provide a sense of community. The hospital is designed for health and wellbeing providing daylight and landscape views to patients and visitors and the ability to personalize each room.
Some of the distinguishing features of The Pavilion include:
- Long term flexibility was incorporated into the design so that patient rooms can be adapted and changed over time with minimal impact to the building fabric. All the private patient rooms are uniform so the right care can be brought to them, which makes the hospital design flexible both today and into the future.
- Future in-room technologies that will strengthen communication between patients, families, and care teams, provide for educational programming, and enhance multi-nodal physician consultation are all anticipated for the patient rooms.
- An environmentally conscious design, construction and operational plan for the Pavilion fortifies Penn’s commitment to the environment. The design includes innovations like the re-use of water, 100 percent outside air, optimized access to daylight, outdoor green space for patients, families and staff, and ultimately a high performance building envelope and mechanical systems.
The PennFIRST Team is utilizing the Target Value Design process to align design with budget as the process progresses, eliminating value engineering after the design is completed. The project schedule is being developed using pull planning and 4-D scheduling to ensure constructability and allow for decision making to occur at the last responsible moment. Several Key Trade Subcontractors have been engaged early in the design process to provide input for design, constructability, cost certainty, and scheduling.
The Pavilion’s design has been developed through extensive consultation with Penn Medicine and Hospital of the University of Pennsylvania’s physicians, nurses, engineers, support services and even patient and family advocates. The PennFIRST Team engaged these various groups through design workshops, tours, and even physical simulations in full-size mock-ups built of the inpatient rooms, bed units, and interventional suites. The mock ups helped staff test out how spaces could be designed to support highly efficient operations. Focus groups were created to better understand the unique needs of the future users of the Pavilion in order to design the overall patient experience.
The University of Pennsylvania is the nation’s oldest teaching hospital at nearly 150 years of service. “Now, with the Pavilion, we’re poised for the next hundred years of advances in patient care,” said Ralph W. Muller, CEO of the University of Pennsylvania Health System.
The integrated team, the process, the setting, the client engagements, the hundreds of enthusiastic, committed participants—the entire journey—all of these have been carefully designed and executed to create and build a truly sophisticated, innovative healthcare facility dedicated to the future generations of people served by Penn Medicine. It is both an honor and privilege, for the PennFIRST team to be part of such a worthwhile endeavor.
About Penn Medicine
Penn Medicine is one of the world’s leading academic medical centers, dedicated to the related missions of medical education, biomedical research, and excellence in patient care. Penn Medicine consists of the Raymond and Ruth Perelman School of Medicine at the University of Pennsylvania (founded in 1765 as the nation’s first medical school) and the University of Pennsylvania Health System, which together form a $6.7 billion enterprise.
About the PennFirst Team
HDR is celebrating its 100th year of commitment to design excellence and innovation. The global firm is recognized for award-winning, highly integrated and high performance designs for health, education, science, technology clients in government, academic and private sector markets. By employing a highly participatory and collaborative design process, their talented professionals create architecture that stays true to its purpose, and creates a sense of place that is meaningful to the society it serves.
Foster + Partners, one of the world’s most innovative studios for architecture, engineering and design, has pioneered a sustainable approach to architecture and ecology through a strikingly wide range of work, from urban master plans, public infrastructure, airports, civic and cultural buildings, offices and workplaces to private houses and furniture, working from the scale of an entire city master plan to a door handle.
LF Driscoll is the largest locally based construction management firm in the Philadelphia region and a nationally recognized healthcare builder. Founded in 1929, they provide construction management at-risk, general construction, design-build and integrated project delivery services to a variety of market sectors. Operating as an independent entity, they are part of the Structure Tone Organization with offices throughout the US, UK and Asia, ranked 19th on the ENR Top Domestic Contractor List and a Top 100 Global Contractor.
Balfour Beatty Construction Services US (LSE: BBY) has been an industry leader for more than 80 years, providing general contracting, at-risk construction management, and design-build services for a wide variety of markets, serving clients in both the public and private sector. With more than 3,000 employees across the U.S., the company has been cited as a Top 10 Domestic Building Contractor and Top 10 Green Builder by Engineering News-Record.
Bard, Rao + Athanas Consulting Engineers (BR+A), a leading national engineering firm founded in 1975, provides state-of-the-art integrated MEP/FP consulting engineering, technology systems design, architectural lighting, sustainable design, energy modeling, and building commissioning services to healthcare, science + technology, corporate and academic clients on a national and international level. They are an award winning firm; recognized as #11 of the Top 55 Engineering Firms and #4 of the Top 80 Healthcare Engineering Firms, according to Building Design + Constructions 2016 Giants 300 Report. BR+A is employee-owned with a staff of over 320, located throughout seven offices in Boston; New York City; Philadelphia; Washington DC; Chicago; St. Louis; and Miami.










 The 2024 virtual Men’s Round Table will be held Q4, 2024, date TBD.
The 2024 virtual Men’s Round Table will be held Q4, 2024, date TBD.












