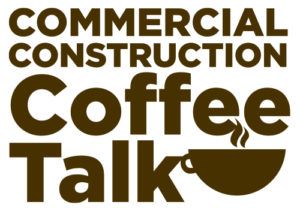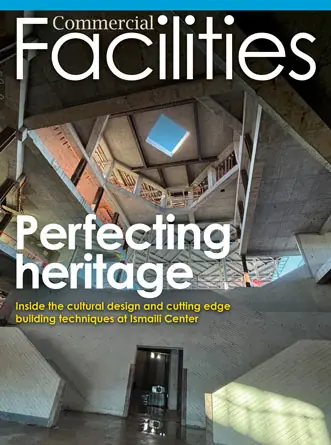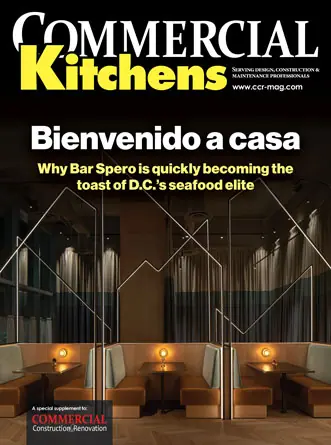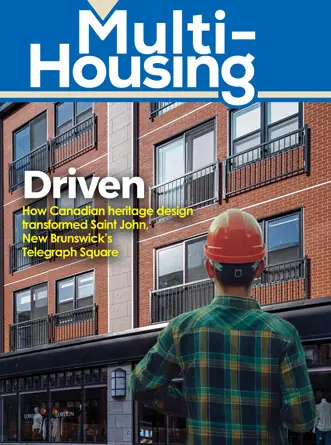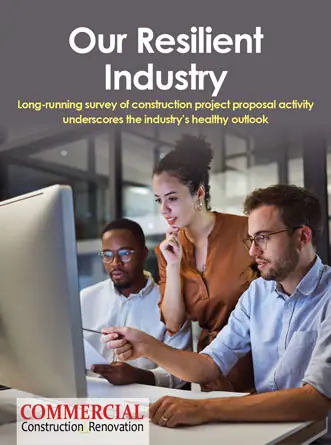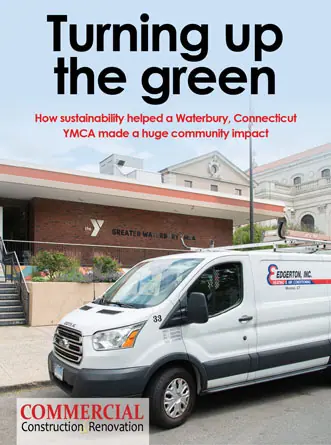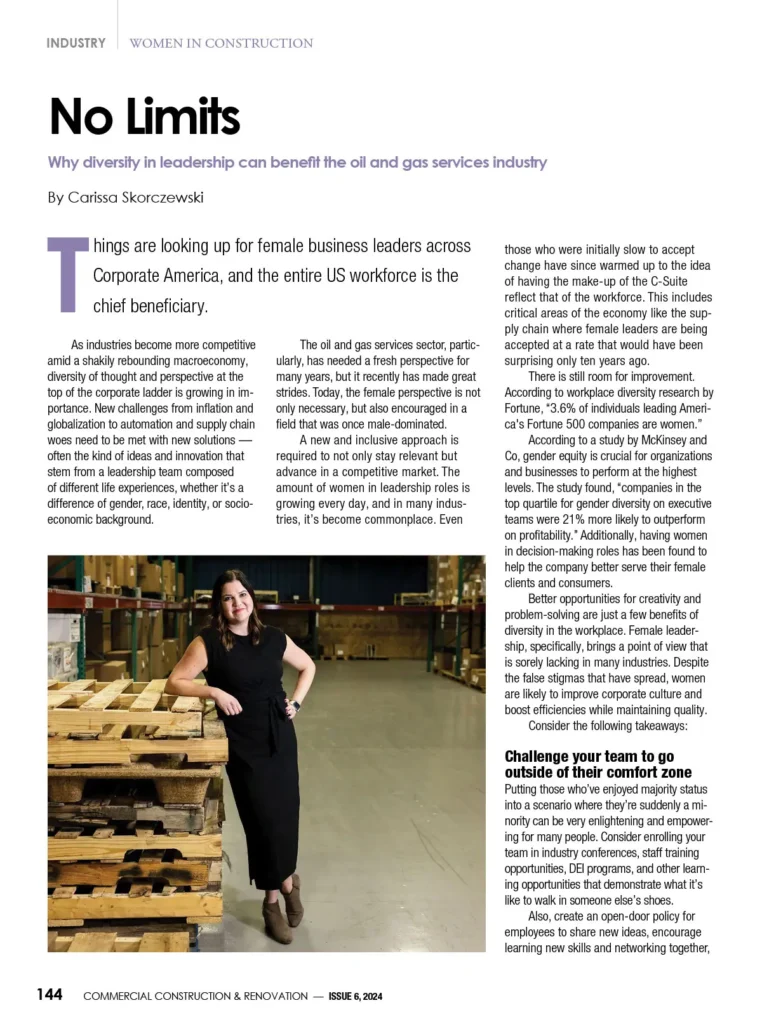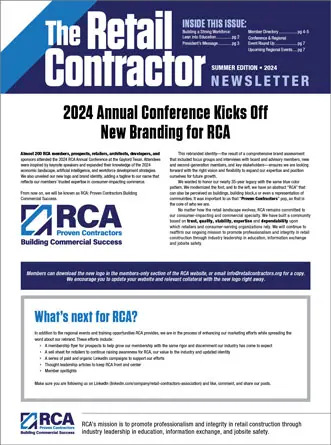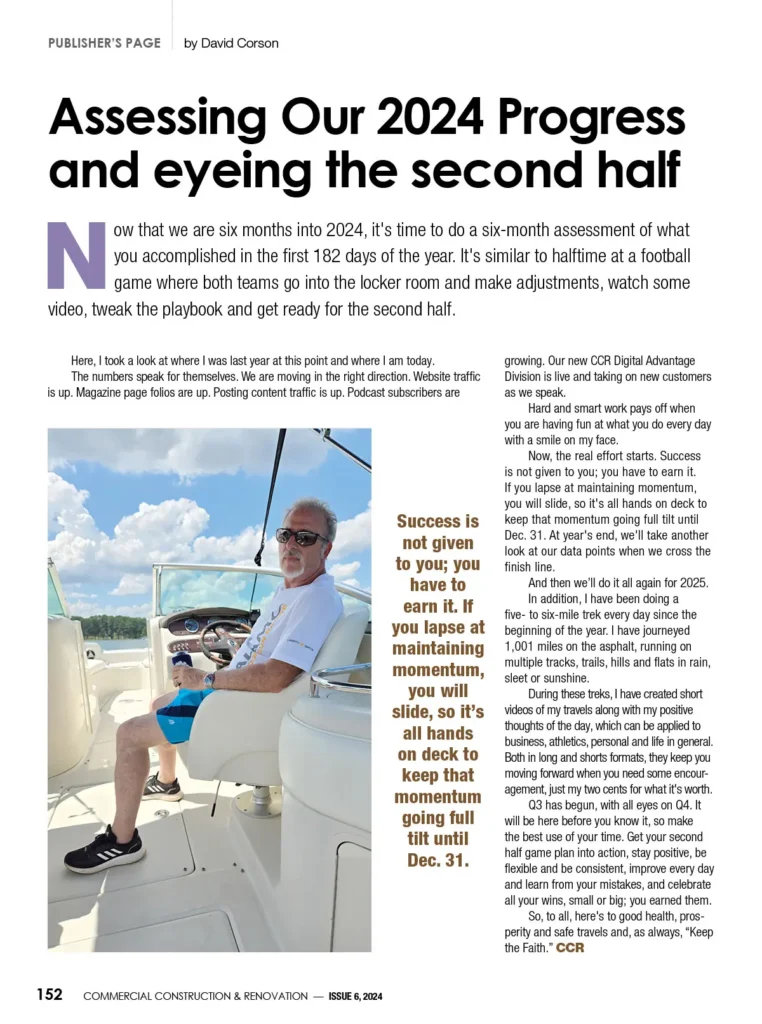Evaluating developments to discover, reignite and optimize potential. Today, with online retail and boutique shopping experiences on the rise, the traditional shopping mall – once a bulwark of retail – is struggling just to survive in many cities.
When planning a retail renovation, one of the first decisions facing developers is to determine the viability of revitalizing such a project and how much invest such a property warrants. In Dallas, for example, there are two classic malls that are always busy, but smaller malls without outdoor retail are simply dying off.
Developers are weighing whether it is worth investing in renovations to these sites, exploring solutions to reignite and optimize these types of existing structures for future use.
CONTEXT + CHALLENGES
Inspiration. In one recent example in the South Central US, a developer sought to do just that. In the heart of Dallas, TX, Cypress envisioned creating a retail destination out of an existing 1970s shopping center, called The Hill.
Inspired by attractive pedestrian malls in comparable cities, the developer wanted to create the kind of retail experience Dallas didn’t know it was waiting for. Architects from LRK partnered with David Farrell of Farrell Architects to collaborate on the early concept and schematic design.
The outdated complex featured brown brick detailed with radius corners, and nautical windows. The tenants lacked good visibility, and the only people who frequented the site were those who had a specific reason to go there—tae kwon do classes, or a Hobby Town that was known to regular customers but few others.
The mall was no destination. Yet, it held that potential, especially considering its configuration of spaces – a unique composition of indoor and outdoor spaces shaded by large oak trees– and that it featured a large vacant space that had been formerly occupied by a Dave and Buster’s.
Unique to Dallas. Cypress wanted to bring a unique offering to the Dallas retail market: a development with a sharp contrast to the standard Dallas retail model—a big parking lot with a strip mall and signs.
The site also had an existing courtyard with mature oak trees that provided a unique feature among a spatial narrative of intriguing interior and exterior spatial relationships to contribute to the potential for such a vision. The project team sought to revive and elevate the development, pivoting off qualities that held distinctive potential.
New life. Breathing new life into an old development is not without its challenges, first of which is to assess existing conditions, understand how its business might be impacted, and define the timeframe for the renovation.
The team planned work around the existing tenants to minimize disruption. They also worked closely and attentively with tenants to respond to immediate needs and requests. They hoped to add tenants as the renovation progressed with the intention of being very selective about who would come into the development and what their contribution would be to the development’s experiential quality.
The site. The site itself also presented challenges. The team oriented the design to avoid “dead zones” or spaces that were not interlinked to the rest of the development. They used the massing and skin to provide a glimpse into the alleys that led to the courtyard.
While alleys and nodes can be especially tough for retail sites, project designers were especially vigilant about incorporating all the individual areas into a single experiential narrative for patrons. In the past, the courtyard was sunken, muddy and lifeless. By using changing grades, designers ensured continuity across the site, creating an experience that was also accessible without being obvious.
Because of its age, the building did not comply with current ADA standards and was devoid of ramps. The landscape and civil engineering project team members were instrumental in conceiving the solution: a natural slope that everyone used to enter and exit the courtyard, that just happened to be accessible.
STRATEGIES
Creating intrigue. In keeping with the goal of creating a destination, designers focused on façade material selection, artwork, and rain screens, creating interest and intrigue around every corner.
To enhance the development’s visual identity, the team composed natural materials with complementary palette of earth tone colors. They varied the canopies so that each building has its own uniqueness, which inclines patrons to continue moving throughout the site, cultivating intrinsic curiosity to explore around each corner to discover what is next.
The developer didn’t want a typical, conventional retail strip mall experience, where every storefront was the same except for the retailers’ individual signs. The goal was to make each storefront feel like it was an independent design and each retailer had its own distinctive place.
Outdoor dining spaces and patio seating also add to “happening-ness” within the new destination development, bringing the space a new type of vibe and life. The inwardly focused courtyard became especially premium, an exclusive destination feature, as only a handful of tenants access the courtyard.
Recreating versus replacing. Layers were used to create visual interest throughout the site. In addition to the entry pieces, nodes, and artwork, additional design strategies became new layers. The team was striving to recreate, rather than simply replace, what was there.
Layers of interest added an overall effect that is more eclectic and has different moods. In revitalizing an existing, “found” retail center, the team utilized other found objects—old shipping containers, re-cladded skin, and old barn tin from West Texas—to create optics totally new and unique.
In some cases these layers also had practical value. Rain screens, for example, were used in layers to help maintain the building, protect it with waterproofing, and enhance facades.
The development. There were additional challenges related to construction. The crew that performed demolition on the interior of the site inadvertently demolished brick ties on some of the buildings, creating a safety issue.
Once the developer became aware of the issue, they immediately removed any remaining brick. As the building envelope become a structural shell, the team specified Endicott – a thin brick, which rectified the problem with no visual effect.
The team also discovered water damage in nearly every single building, not from the roof, but from leaky bricks. The team decided to apply a waterproofing coating on the bricks, making them a brown/gray color.
The unanticipated site challenges resulted in detailing that wasn’t part of the original concept, but was added later out of necessity, exemplifying the type of flexibility needed for successful renovations.
Adequate contingency on the developer’s part helps to assuage the unknowns that are inevitable whenever a wall is removed. Anything that keeps tenants profitable will make a big difference from a business success standpoint.
Complimentary materials enhance development optics while respecting of budget conditions. Additionally, team saved dollars without sacrificing quality through preserving and complimenting as much of the existing structure as possible.
The team worked closely with the contractor to select materials with strong visual appeal while staying within defined budget parameters. Of course, materials must also be adequately physically as strong, and hardness testers are always recommended.
For example, durable accoya wood was selected as a compromise between the expensive ipe wood included in the concept diagram, and cedar, which would have required significant maintenance over time.
Designers realized there were different ways to achieve the optics and appeal they were seeking to create in the destination development while respecting the budget.
Custom storefronts and signage. Storefronts were also customized as tenants came into the project. In many such projects, a standard storefront is designed, but for this revitalization project designers preplanned how the space would be broken up and quickly handled changes requested by tenants.
The challenge for the developer was designing for the unknown. Cypress needed to be flexible so tenants could customize their individual parcels, while adhering to overall site continuity.
Signage was one potentially arduous challenge. Because it is such an important means of differentiation, the design team needed a way to allow tenants to bring their unique designs to the signage, but within guidelines that ensured a degree of site-wide consistency. To accomplish this, the team developed a tenant signage package with guidelines for stakeholders. Every tenant space was assigned a zone with a color palette, so that not all signs would be the same.
Examining all the possibilities in advance and setting reasonable boundaries provided a good balance of creativity and standardization – not typical of Dallas retail.
Celebrating local culture through art. Another visual element that differentiated this project form its local counterparts was the integration of artwork. The team worked with 10+ different local artists whose work is displayed throughout the space. In some areas where waterproofing was exposed, several artists were commissioned to paint murals.
These not only created aesthetic appeal, but also helped to diversify the building materials that were chosen to optimize cost and value, such as cement fiber and ribbed metal panels. Such materials have the potential to symbolize inexpensive construction, but if they are decisively appointed amidst the site in an interesting way and not used everywhere, they have a positive effect.
In this project, the metal panels were creatively combined with fire-treated cedar and cor-ten panels in a way that created interest and did not look inexpensive.
A destination that draws patrons. Many of the design features were customized as the tenant makeup was solidified. At the end of design and construction, nearly every lease was a restaurant. The tenants are mostly healthy restaurants with local, sustainable offerings and the trend is toward mostly outdoor dining experiences.
Patrons are drawn to the destination as they like the space, not necessarily one specific restaurant, opening up the possibilities of engaging visitors in a number of different experiences in what became a dining destination with a retail component.
A standout among Dallas’ retail crowd. The conscientious design approach for this project resulted in a destination development whose unique features and fresh optics stand out in the crowded, evolving Dallas retail market.
The design team and developers saw the site’s potential and seized the opportunity to create something new and experientially exciting.
Starting with an existing building that was underutilized and transforming it into something completely new saved money over the cost of completely new construction, while also revitalizing the complex, bolstering its current tenants, and restoring an outdated site to new usefulness.
BIOs
Frank Ricks is one of the founding principals of LRK, and oversees complex design and planning projects across the country, focusing on projects that require strong leadership in design and process of delivery. Determined to create places of purpose, Frank believes in the collective power of the team through collaboration with the client, users and larger community. He relishes aesthetic challenges and “first of a kind” projects for the firm. As an Urban Land Institute (ULI) Full Member, he is actively involved with ULI at both the national and local levels. Frank is a University of Memphis graduate. Frank can be reached at fricks@lrk.com.
Craig Henry brings over 20 years of design experience to his role as director of LRK’s Dallas office. Craig has completed a number of award-winning projects of varying types and sizes, including multifamily residential, civic, education and corporate. With a particular focus on large scale mixed-use projects, his current experience includes work in Dallas’ Deep Ellum, The Hill, Energy Square, Uptown, and Victory Park neighborhoods. Craig is an Urban Land Institute (ULI) Full Member and is actively involved at national and local levels. He is a graduate of The University of Kansas. Craig can be reached at chenry@lrk.com.
By Frank Ricks and Craig Henry, LRK

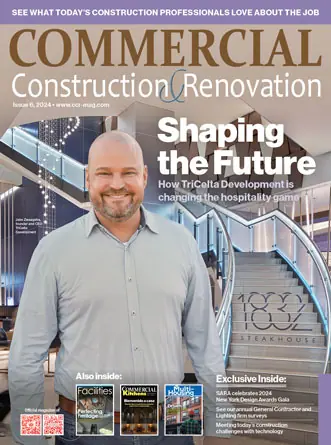





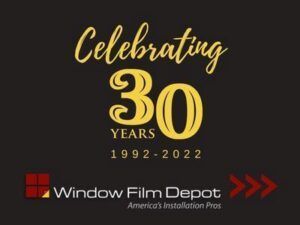


 The 2024 virtual Men’s Round Table will be held Q4, 2024, date TBD.
The 2024 virtual Men’s Round Table will be held Q4, 2024, date TBD.
