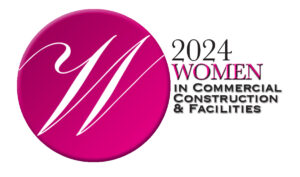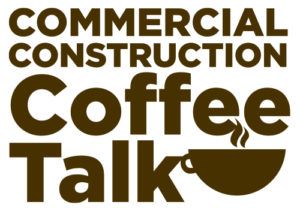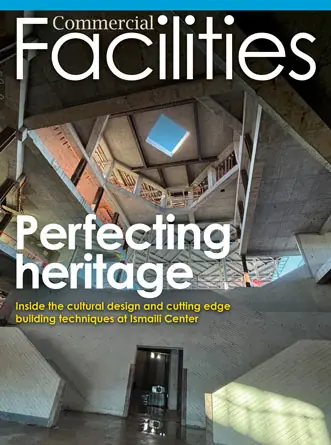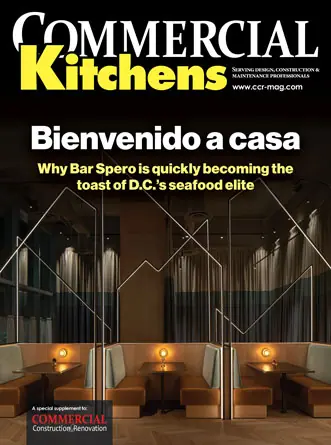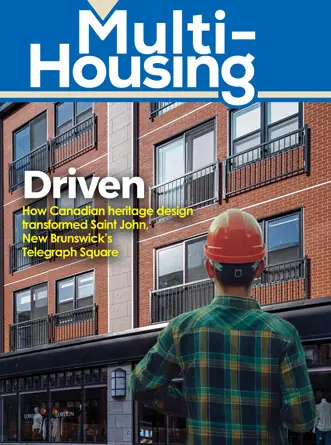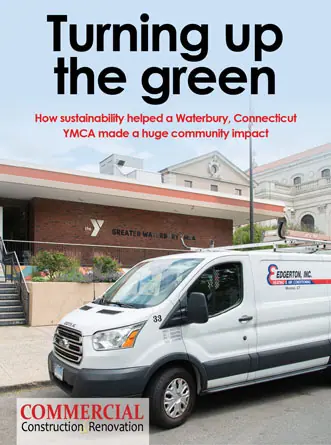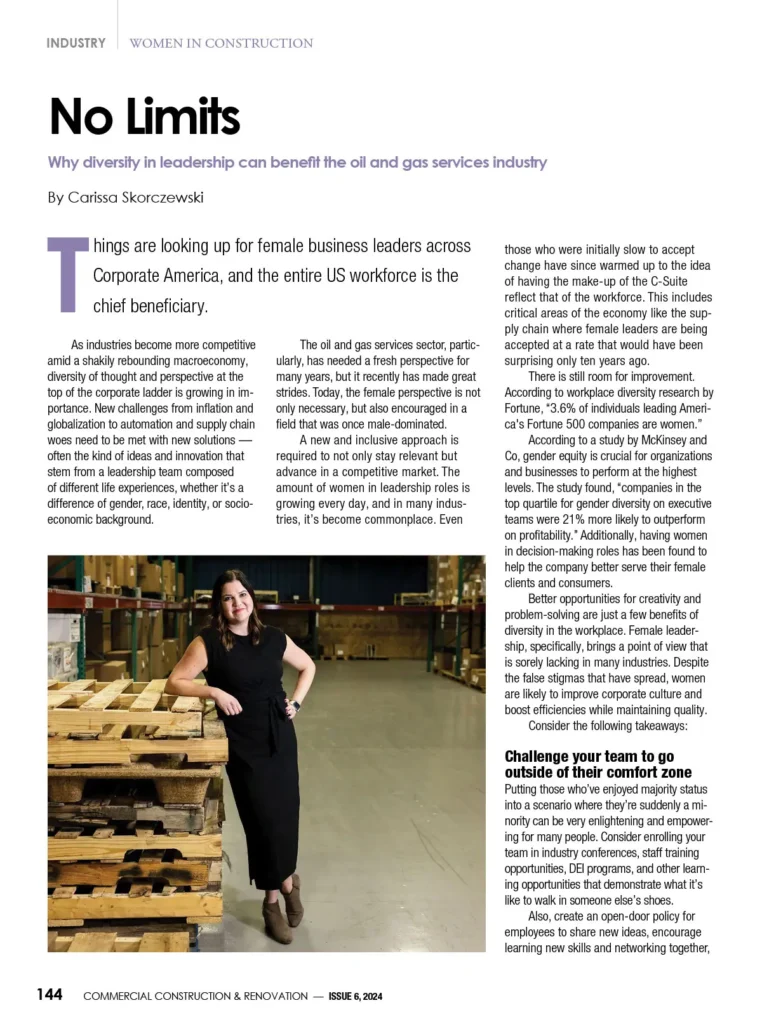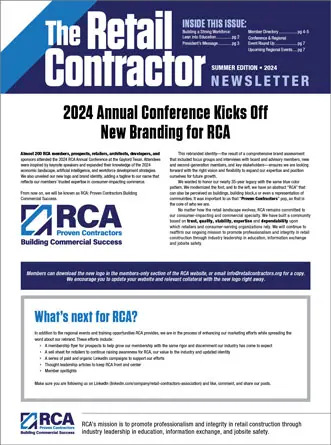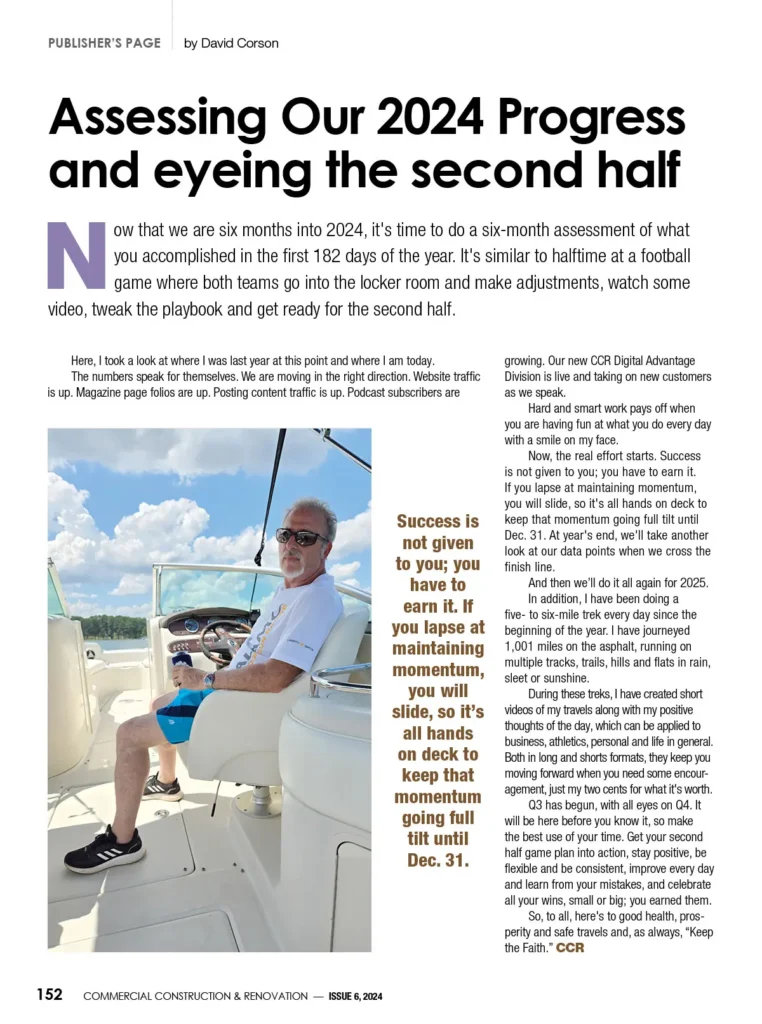
The historic Fayette County Courthouse was once the shining jewel of Lexington, Kentucky. When it opened in 1899, the Richardsonian Romanesque-style building was one of the first fully electrified structures in the city. Its heralded central dome used electric lighting to create a star-like ceiling visible to occupants from the ground-floor entrance. But in the 1960s, this one-of-a-kind viewing experience began to change.
With the install of a new central elevator shaft and heating and air conditioning equipment, views of the prominent dome became obscured and prevented daylight from cascading throughout the building like it had before. Local newspaper reports painted a bleak picture: “Over the next 60 years, the dome area deteriorated and became home to pigeons and other birds. Only courthouse and maintenance staff — and the occasional reporter — saw the dome.” The building remained in this declining state until 2002 when Fayette County decided to stop using it as its courthouse. The city eventually shut down the historic courthouse altogether in 2012 due to concerns about deterioration and asbestos hazards.
A bright future
Unwilling to let such a historic building go to waste, in 2016 the City of Lexington approved nearly $33 million for the building’s renovation. They hired K Norman Berry Architects, in conjunction with Deborah Berke Partners, to convert the courthouse into a beautiful, modern mixed-use office and restaurant space, with leasable event rooms in the upper rotunda. According to K Norman Berry Architects, the goal was to “preserve the character of the building, especially its existing architectural fabric, while updating it for a new mix of uses to once again make the building an accessible and dynamic focal point of downtown.”
During this process, a key point of emphasis was restoring the splendor of the building’s original domed area. In particular, the team focused on how to restore the former beauty of the building dome and the daylight that penetrated through the windows around its base as a focal point of the renovated facility. The design team put plans in place to reconstruct the plastered interior of the dome and add lighting to evoke the look of a starry sky. Further, since the dome illuminated primarily the upper (third) floor of the building, the question loomed about how to connect it to the floors below.
Removing a bit of dirt and history
However, the dome’s facelift and internal lighting didn’t come without challenges. Not only did the building have structural defects, but asbestos and lead hazards needed to be removed as well. Crews had to remove the elevator shaft that had been added in the ’60s along with the HVAC equipment and other materials. The need to maintain original features, such as the copper casings of the original light sockets, confronted the designers as well.
With these challenges identified, the design team set out to transform the existing 121-year-old building into something memorable and lasting. The historically significant building needed to preserve the original design features while also adding the ability to serve as a cultural hub. The renovated space was to serve as a mixed-use facility and event space. This meant preserving the warm ambiance and natural light that the dome provided while giving the interior the flexibility to host events and provide office space for new tenants and restaurants.
Where form meets function
In order to meet these demands, the design team set out to add contemporary features to the historical space. To spatially connect the lower floors to the dramatic upper dome, while bringing the building up to current fire- and life-safety building codes, they specified a fire-rated glass floor system for both floors. The fire-rated glass floor systems were centered and aligned under the dome on the third and fourth floors to preserve views.
To further enhance the viewing experience, the fire-rated glass floors feature a ceramic frit on the top (floor side) of the glass. It creates a sparkly appearance that enhances the starry sky lighting in the newly remodeled dome, while also functioning as a durable non-slip walking surface. To account for safe pedestrian use, the fire-rated glass floor systems support loads up to 150psf (732 kg/m2).
The structurally sound fire-rated glass floor systems are fire-rated for two hours and provide a barrier to flames and smoke, as well as radiant and conductive heat. In the event of a fire, this ensures their surface remains cool enough for individuals to walk across for the duration of its two-hour fire rating.
Because the glass did not need additional opaque layers, the code-compliant fire-rated glass floor systems are able to transfer daylight into the center of the building. This also allows lower-floor occupants to glimpse the grandeur of the dome.
From run-down to restored, the courthouse is once again the centerpiece of the town. With the help of fire-rated glass floor systems, its dome is now on display for all to see. As the Lexington Herald-Leader newspaper reported when the building first opened for public viewing, “Visitors marveled at the glass floor in the center of the new fourth floor of the courthouse. That glass floor — also on the floor below — will allow visitors on the first floor to look all the way up to the dome.”
Jonathan Edly
Jonathan represents Technical Glass Products (TGP) in the Midwest. TGP is a supplier of fire-rated glass and framing systems, along with specialty architectural glazing products. Jonathan has worked with commercial glaziers and metal fabricators for over 10 years throughout the U.S.

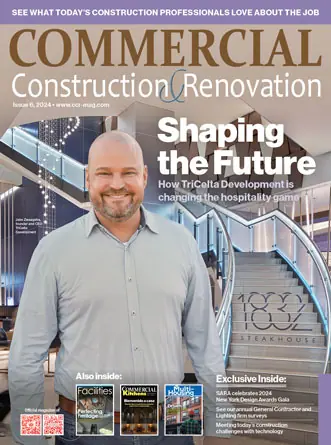





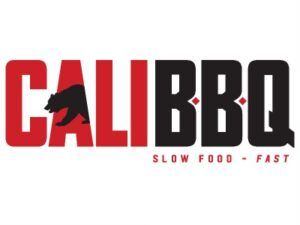
 The 2024 virtual Men’s Round Table will be held Q4, 2024, date TBD.
The 2024 virtual Men’s Round Table will be held Q4, 2024, date TBD.