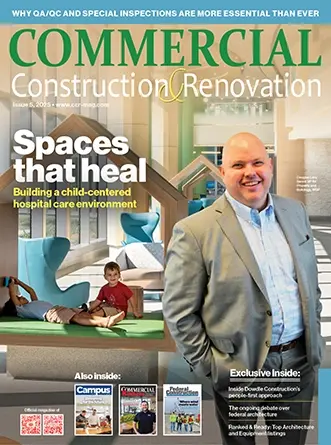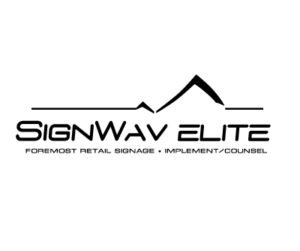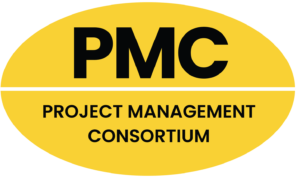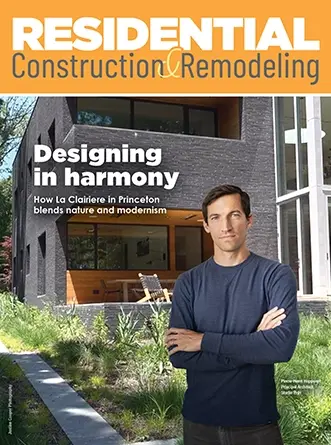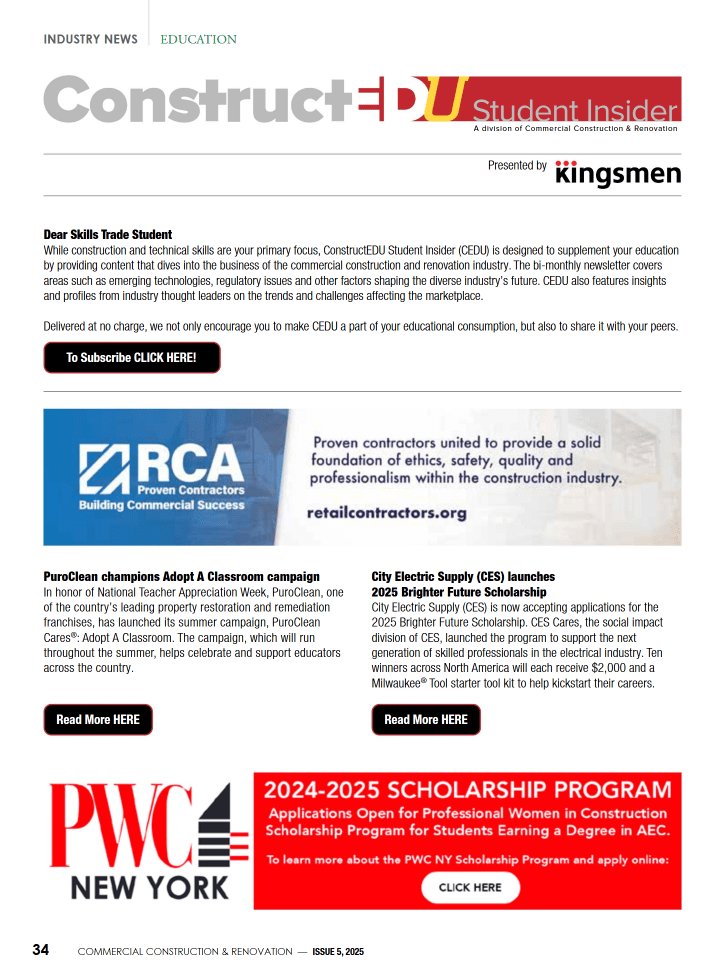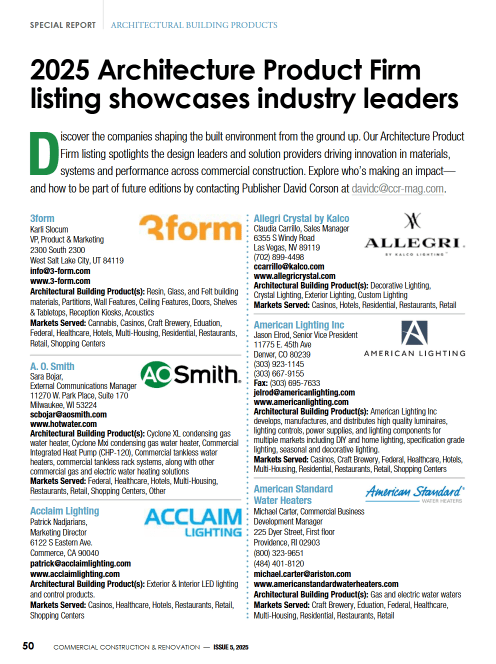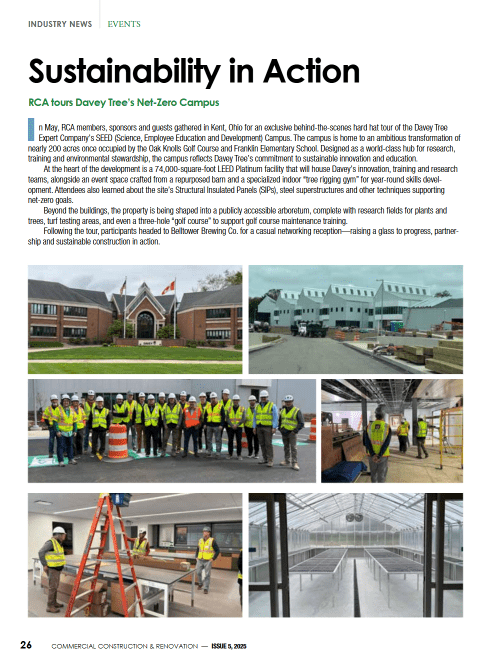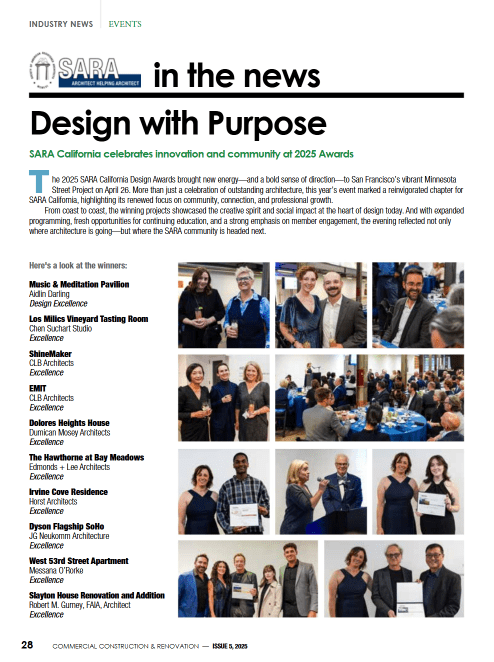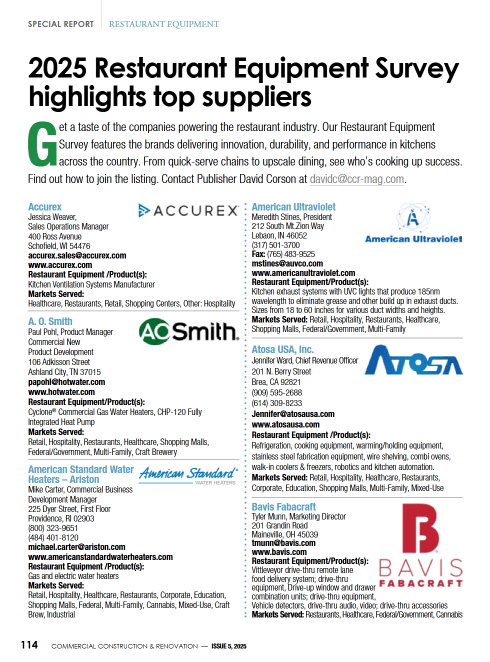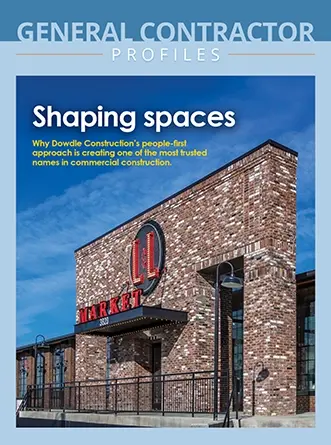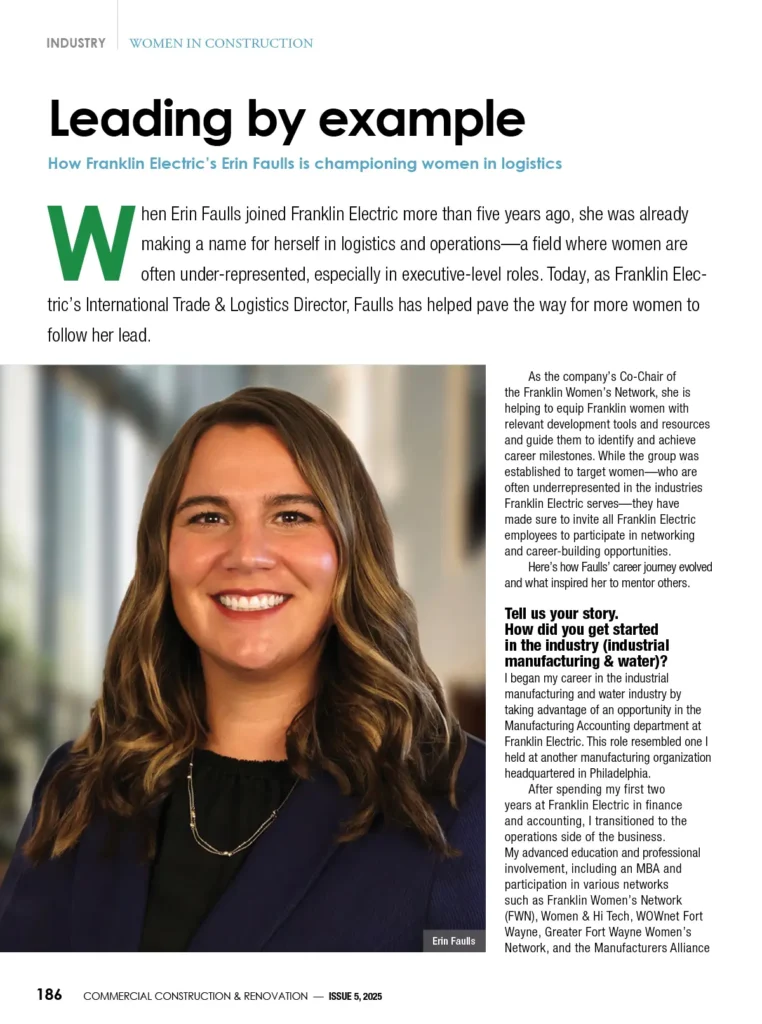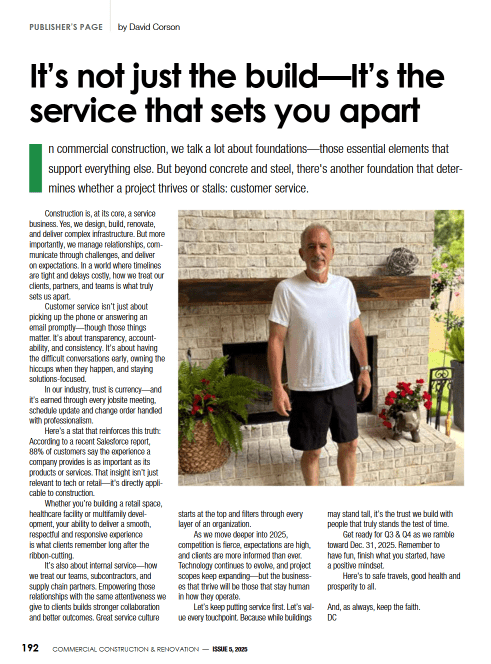The $540M new construction Dickies Arena in Fort Worth, TX, designed by David M. Schwarz Architects (DMSAS) as Design Architect and HKS as Architect of Record, will celebrate its Grand Opening on Saturday, October 26th. A ribbon cutting ceremony at 10am will be followed by an open house for the public and press until 4pm. Dickies Arena is located at Harley Avenue and Gendy Street between Montgomery Street and Trail Drive in west Fort Worth. The adjacent parking garage, also designed by DMSAS, has 2,200 parking spaces on six levels.
On November 4, 2014, the citizens of Fort Worth overwhelmingly voted in favor of a new multipurpose arena for the community. Dickies Arena, which is adjacent to the Will Rogers Memorial Center campus, will be a state-of- the-art venue for events of all kinds, including concerts, sports, community events and the Fort Worth Stock & Rodeo Show. The facility is the result of a pioneering public-private partnership between the City of Fort Worth, Tarrant County, the State of Texas and a group of private-sector participants, including foundations, individuals and organizations. Dickies Arena will be owned by the City of Fort Worth and managed by the not-for- profit operating entity, Trail Drive Management Corp. (TDMC).
Dickies Arena comprises approximately 750,000 square feet of space on four levels. The three-level seating bowl has a unique lower bowl configuration that allows the venue to quickly change from a 9,300 seat configuration for rodeo to 13,300 for basketball and up to 14,000 seats for concerts. The arena also includes two premium entertainment clubs, two party suits, 36 suites, 32 loge boxes, 75 concession points of sale and the latest in fan entertainment and communication technology.
Site and Exterior Architecture. Dickies arena is sited at the end of the Gendy Street promenade, the thoroughfare connecting Ft. Worth’s cultural and museum district with the Will Rodgers Memorial Center. The arena is placed on a large plinth 18’ above the street. The plinth’s primary purpose is to house the large contingent of animals for the rodeo; it will also accommodate convention needs associated with events in the arena. A plaza (designed in conjunction with Michael Vergason Landscape Architects) sits atop the plinth to create a large gathering area for outdoor events. The public sidewalks surrounding the arena are connected to the upper plaza by three monumental and unique stairs as well as a pedestrian bridge connection to the garage.
The arena’s architecture takes inspiration from the adjacent Will Rogers complex, designed in a streamlined art deco style in the 1930s. The building’s exterior is composed of simple brick and stone surfaces that cascade in a series of steps and folds from each corner toward four curved grand entry porches. Each porch addresses a unique entrance from the site into the building. Iconography showcasing Texas prairie grasses, flowers and the arena’s programming (equestrian, music and sports) is incorporated into the building’s cast stone details, aluminum railings and grillwork.
Three nationally renowned artists, Evergreene Studios, William Matthews and Mike Mandel, were commissioned to create significant art installations integrated into the building’s facades. Their work is stylistically broad, but each installation represents the rich western traditions of Fort Worth. There are four very large glass mosaic tile panels installed in the building’s two major entry facades and on the garage facades. Additionally two bronze bas relief panels celebrate the horse’s significance in Texas culture and history. More information on the arena’s art can be found at https://dickiesarena.com/public-art/.
Interior Architecture. The arena was conceived as a grand civic building in the tradition of places like Grand Central Station and the original Madison Square Garden in New York. The interior is configured to be at once gracious and uplifting but also inherently easy to navigate. Four large lobbies greet patrons from each of the arena’s cardinal point entrances. The north lobby acts as the building’s formal entrance and its rigorous oval shape evokes important places one recalls fondly from their childhood. The south lobby feels more active with a sweeping curvilinear ceiling over the south club supporting an angular cantilevered ceiling over the lobby. The four multistory lobbies are connected to one another by four symmetrical diagonal concourses. These concourses house all of the building’s bathrooms at all three levels, but surprisingly, open up at their midpoints into the seating bowl creating dramatic viewing platforms into the action.
The interior’s timeless and durable architectural palette of materials, finishes and details are designed to express the optimism and pride that the larger Ft. Worth community brings to this facility. The terrazzo floors are both highly durable and artistic, incorporating iconography related to western culture: spurs, ropes, lassos as well as the Texas rose and Indian Blanket, flowers found on the Texas prairie. Three different prairie grasses are used to make the many hundreds of feet of aluminum railings and the club level carpets are custom designed with a Texas grass motif. In the south club, leather wall paneling with a “bug & wrinkle” stitching pattern was sewn by Leddy’s, a local boot maker.
Custom designed pendant light fixtures based on geometries found in the Texas rose and sconces inspired by Rockefeller Center illuminate the lobbies. Within this elegant interior are integrated thousands of square feet of high resolution digital displays and opportunities for rotating art and sponsorship installations.
About DMSAS. David M Schwarz Architects (DMSAS), the Design Architect for Dickies Arena, was founded by Driehaus Prize Laureate David Schwarz in 1978. The firm sees architecture as an art and a service. The Washington, D.C.-based firm is known for creating beautifully crafted buildings that appropriately respond to their context, encourage civic engagement and that are embraced by their users and the larger community. DMSAS has designed many notable projects nationwide and in North Texas, including The Ballpark in Arlington, The American Airlines Center in Dallas, The Smith Center for the Performing Arts in Las Vegas; Sundance Square in Ft. Worth, Schermerhorn Symphony Center in Nashville; Cook Children’s Medical Center in Ft. Worth, Nancy Lee & Perry R. Bass Performance Hall in Fort Worth and Gaillard Center in Charleston.
David Schwarz, Design Principal, and Gregory Hoss, President and Principal in Charge for the Dickies Arena from DMSAS, are available to discuss the project in more detail and give tours of the arena. For further information, please contact Hannah Tsimmerman at DMSAS at 202-862-0777 or via email at hannah.tsimmerman@dmsas.com.

