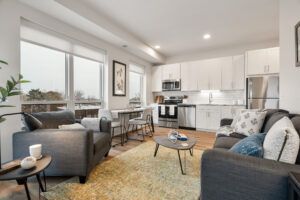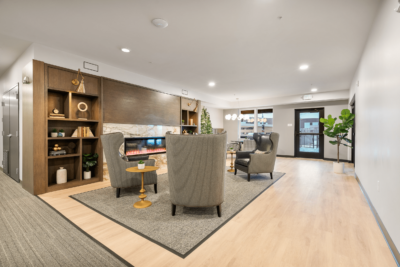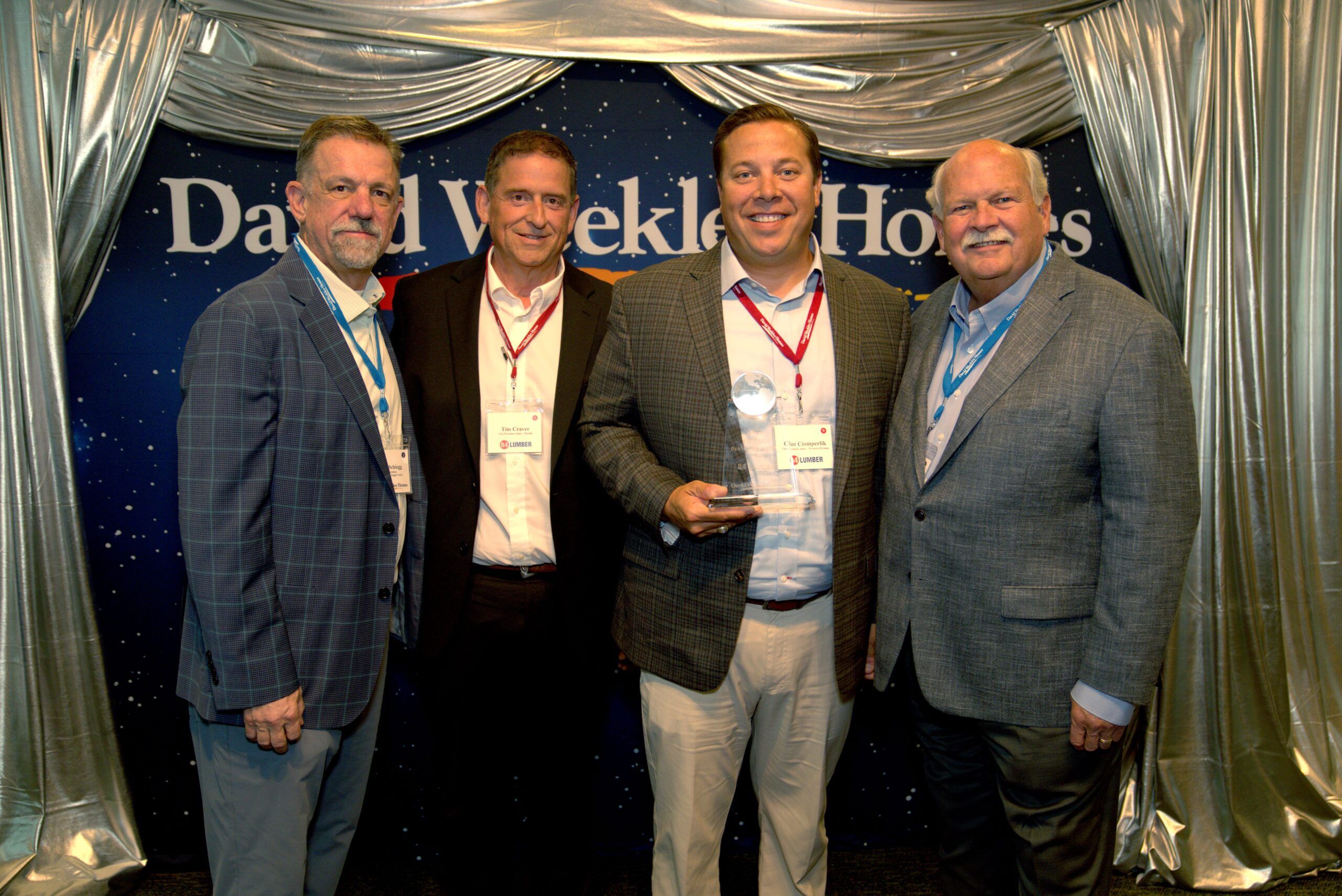Big-D Construction Midwest, along with Hornig Companies and Collage Architects, recently celebrated the completion of CR Crossing, a multi-family housing complex located in Coon Rapids, MN.
This four-story building offers a variety of open-concept floorplans including 43 apartments featuring unique studio, one- and two-bedroom units. The apartments range from 453-940 square feet and feature oversized windows and an in-unit washer and dryer. Amenities include a clubroom, a fitness center, rooftop deck, gas grill stations, a community fire pit, and underground parking.

Image Courtesy of Big-D Construction Midwest
“We are very thankful for the opportunity the Hornig Family provided us and proud of the successful completion of CR Crossing,” said Cory Schubert, president of Big-D Construction Midwest. “This project was a testament to our team’s dedication to quality craftsmanship and attention to detail. We are confident that CR Crossing will provide residents with a comfortable living experience for many years to come.”
According to Hornig Companies, the property is designed with state-of-the-art technology including a fobbed Smart Entry System, fiber internet access in each unit, Wi-Fi available in common areas, and access to EV charging stations. Along with EV charging, the building also includes rooftop solar panels to offset carbon emissions. The “green” landscape design features local plants and state of the art stormwater management.
“We are incredibly proud of CR Crossing and the product that we are offering in the northwest suburbs,” said Bernadette Hornig, Portfolio Manager, Hornig Companies. “Big-D’s construction team on this project was amazing and truly exceeded our expectations. Big-D brought Collage Architect’s design to life, and we are thrilled to add this building to our portfolio. We look forward to partnering with them on many more projects in the future.”
Feature Image Courtesy of Big-D Construction Midwest












