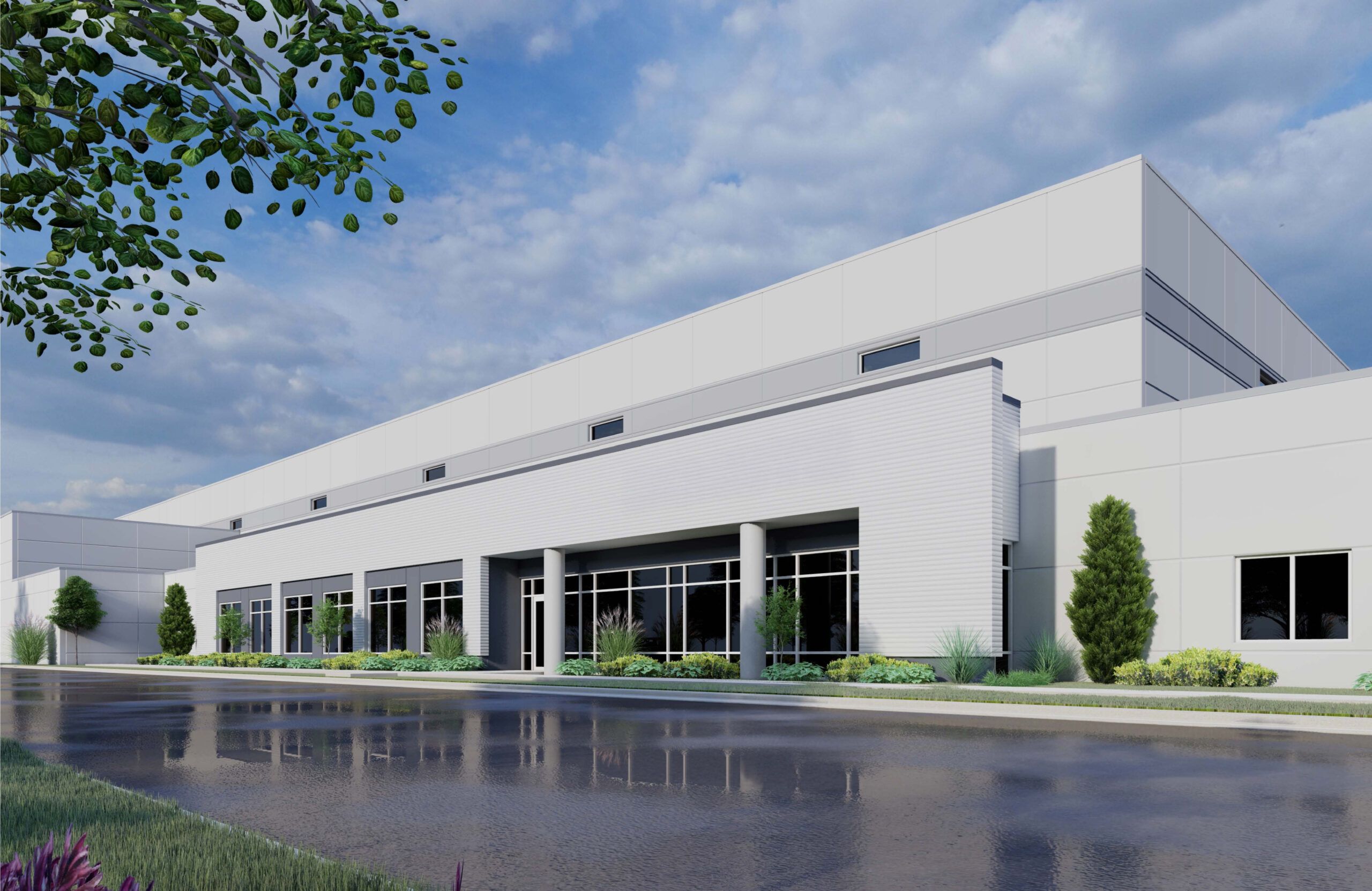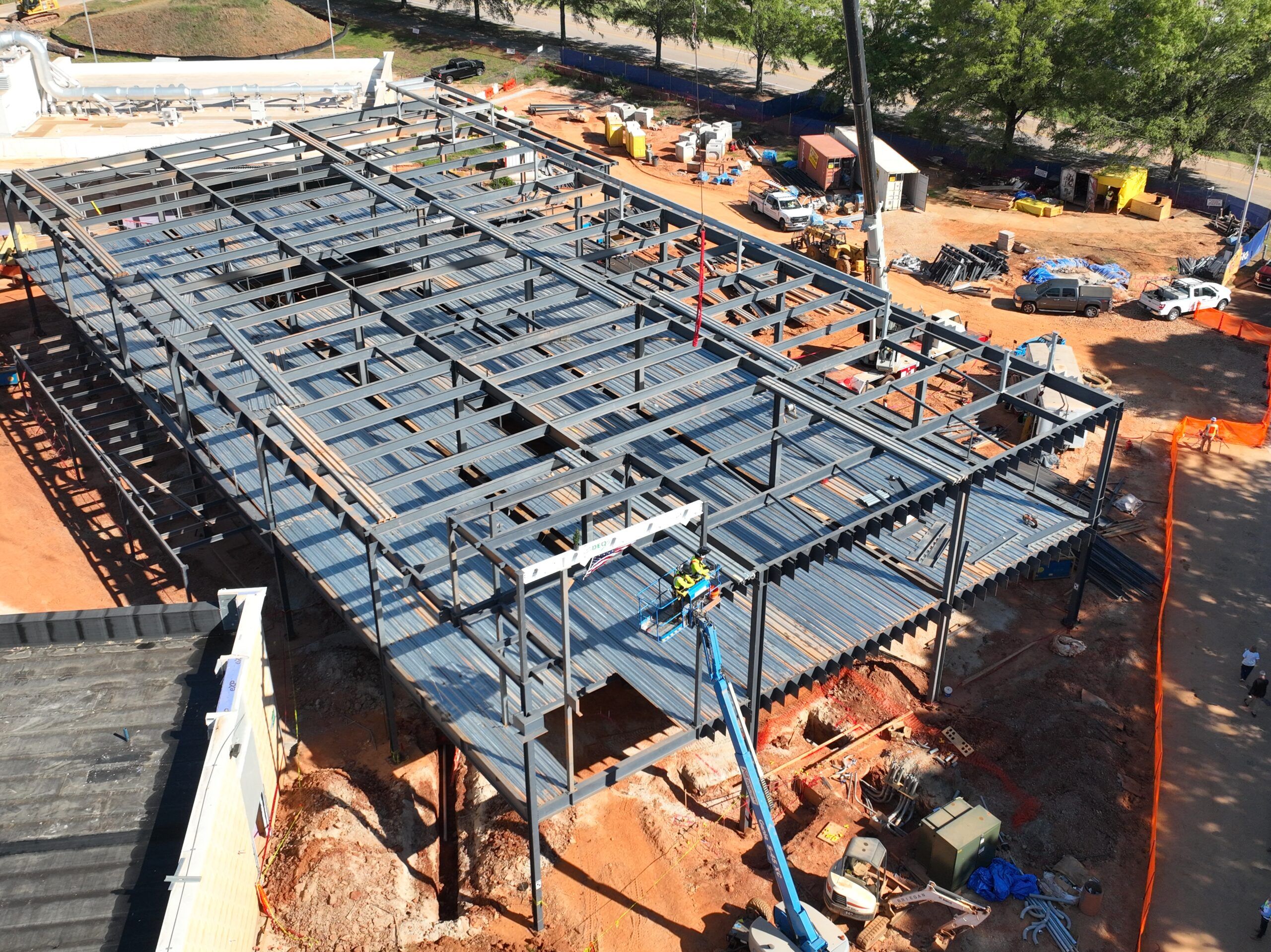McShane Construction Company was selected to provide design-build construction services for a 174,367-square-foot build-to-suit industrial facility. Located in Kenosha, Wisconsin, the client will use the facility for manufacturing and warehousing metal products.
“This facility is tailored to meet our client’s specific operational needs, from advanced manufacturing capabilities to streamlined logistics,” says Tom Beres, Regional VP – Industrial at McShane. “Our design-build model allows us to deliver a highly functional, efficient space that will support their long-term productivity and growth.
Positioned on an 86-acre site, the precast building will integrate 77,100 square feet of manufacturing space and 52,500 square feet of warehouse space with a 40-foot clear height, 10 truck docks and four drive-in doors. The building will also feature 9,000 square feet of office space with a metal panel exterior. The site will incorporate 171 parking stalls.
As part of the project, McShane will construct a bridge that brings railroad tracks to the site.
Completion of the development is expected for June 2026. Harris Architects Inc. is the architect.
Established in 1984, McShane Construction is a national award-winning general contractor that provides design-build and build-to-suit construction services for the multi-family, industrial, commercial, health & fitness, and institutional markets. A female-owned and led business, McShane is headquartered in Rosemont, Illinois, with regional offices in Madison, Wisconsin, Auburn, Alabama, Nashville, Tennessee and Phoenix.












