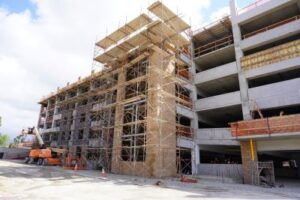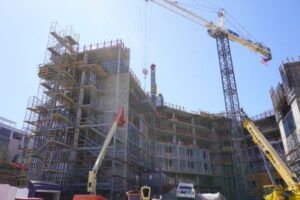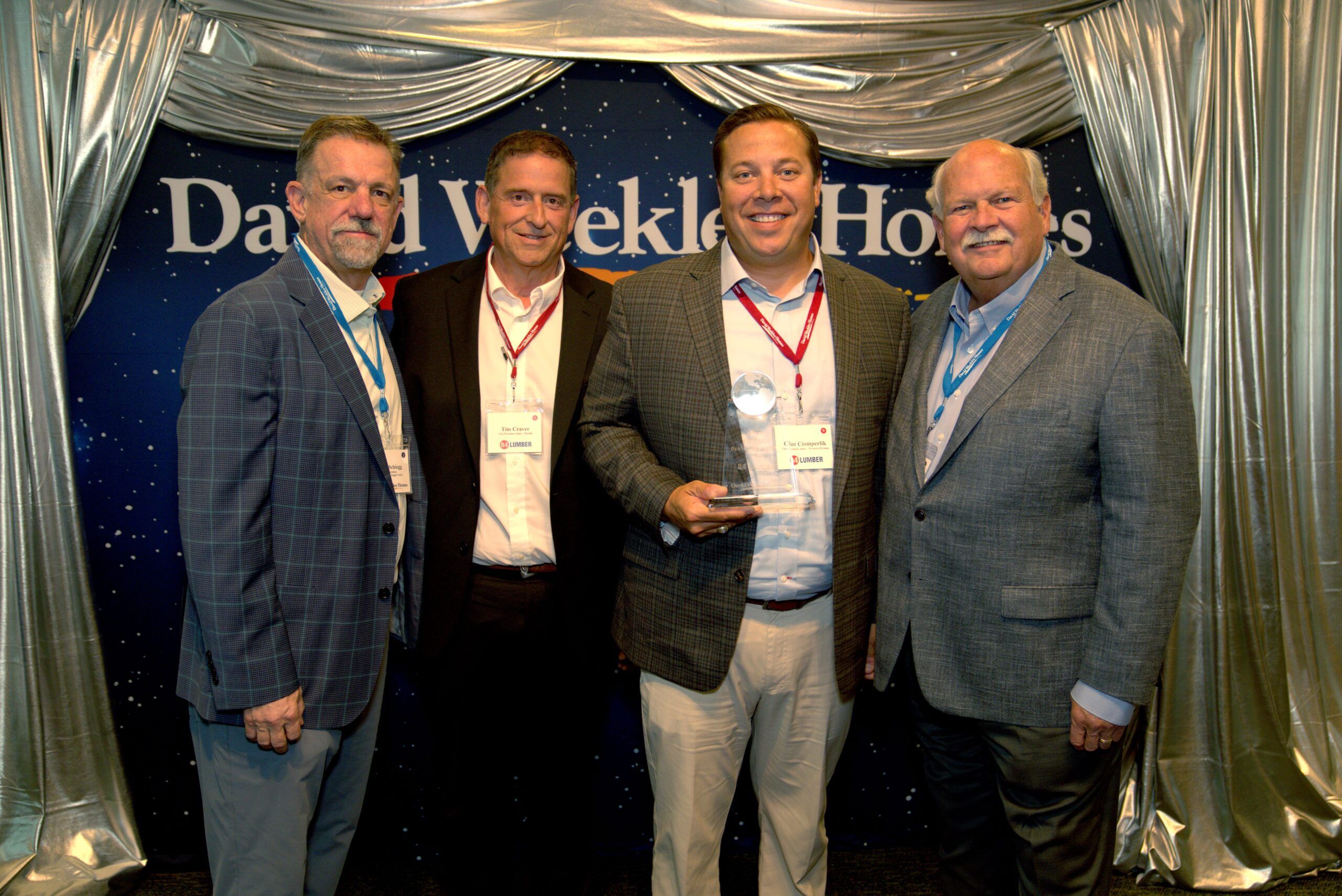McCarthy Building Companies (McCarthy), a nationally leading general contracting firm, has achieved topping out status for three notable projects across Southern California.
UC Riverside Undergraduate Teaching and Learning Facility (UTLF): This building is part of UC Riverside’s expansion as the university is looking to create more flexible learning spaces for students. McCarthy worked with the university to construct a 100,000 square-foot interdisciplinary building that incorporates a wide range of spaces from a glass dance studio to science labs. The ground up 4-story structure is being constructed from lighter concrete, reducing carbon footprint. The building will also be the first structure that is seen on campus and does not include a back door, so that it can be experienced from all four sides. Additionally, the project draws inspiration from history of indigenous textile artists and the UC Riverside Tartan to show the university’s mission of inclusivity and resiliency. Construction began in October 2024 and is expected to be completed by summer of 2026.


Images Courtesy of: McCarthy Building Cos.
CSU San Marcos Housing and Dining (UVHD) Project: The 137,000 square-foot project will bring more housing units, providing students a full campus experience while being presented with affordable living options. The certified seven-story LEED-Silver project brings 555 beds alongside a 10,000 square-foot dining facility. The three-wing configuration project was provided a $91M grant from Gov. Gavin Newsom and the California Legislature. It is being constructed on a former parking lot and is expected to be completed in the fall of 2026.
City of Ontario Parking Structure: This parking structure addresses the City of Ontario’s need for growing and accessible public infrastructure. McCarthy is constructing a six-story 300K square-foot structure that will hold 821 spaces. As the construction firm has a longstanding relationship with the City of Ontario, it is constructing a project that is highly efficient that will also blend in seamlessly with the community. Notable features of the parking structure include a Photovoltaic (solar energy) System, parking guidance technology, and EV charging stations that can hold up to 48 chargers (21 will be developed initially). McCarthy also collaborated with the city’s fire department to ensure all safety measures were leveraged. Construction is expected to be finalized by the end of 2025.
Feature Image Courtesy of: McCarthy Building Cos.












