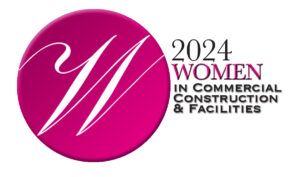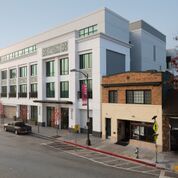
In reimagining the new mixed-use development at 225 California Drive, MBH Architects aimed to create a building that would weave into the heritage and cultural fabric of the city of Burlingame. Located in the heart of Silicon Valley, Burlingame, California, is known as the “City of Trees” due to the abundance of towering Eucalyptus trees along main streets El Camino Real and California Drive. Planted nearly 150 years ago, this natural feature is not only a sight to behold, but also wafts a pleasant aroma over the city. As an emblematic representation of Burlingame and a recognizable call-out of the natural beauty of the Bay Area, the MBH design team wanted to honor the City of Trees, making Eucalyptus trees a prominent thematic feature of the 225 California Drive exterior.
Divided into office, retail and a parking garage, the 103,100-square-foot building was once a dilapidated warehouse that has now been transformed into a mixed-use project fit for its bustling downtown location. MBH integrated eucalyptus leaf motifs throughout numerous elements on the outer shell of the structure: large, 3D-printed frieze panels decorated with representations of the trees adorn the facade, an etched glass awning that shelters the main entrance features a subtle eucalyptus leaf design, which also appears on the building’s fourth floor elevation and the bike room door.
Driving into the complex, visitors are greeted with a bi-folding gate of patterned, perforated aluminum that opens into a four story subgrade garage. When walking in, visitors are then welcomed through 10-foot-tall bronze doors and a eucalyptus-inspired canopy, which leads into a 15-foot-ceilinged lobby space with an industrial chandelier centerpiece. The lobby’s floor, which is a richly-veined chenille limestone with a smooth, honed finish, is illuminated through sleek LEDs. At its center, the lobby features geometric carpet tiling that matches the adjacent hallway wall and complements the interior’s modern fixtures and finishes.
225 California Drive was built to LEED Gold specification requirements, and the materials used for its exterior contain 15 percent of recycled content as well as 45 percent of regional materials—mostly accounted from the concrete that the project used. The finished product is an homage to the building’s locale as well as a modern structure capable of housing functional offices for its new tenant. The building has been well received by the community of Burlingame and the Burlingame Historical Society.








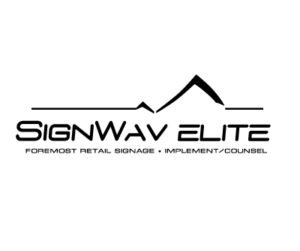

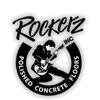
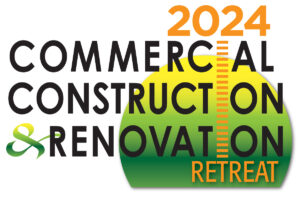 The 2024 virtual Men’s Round Table will be held Q4, 2024, date TBD.
The 2024 virtual Men’s Round Table will be held Q4, 2024, date TBD.