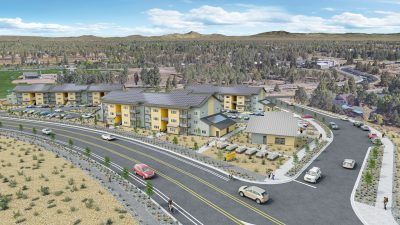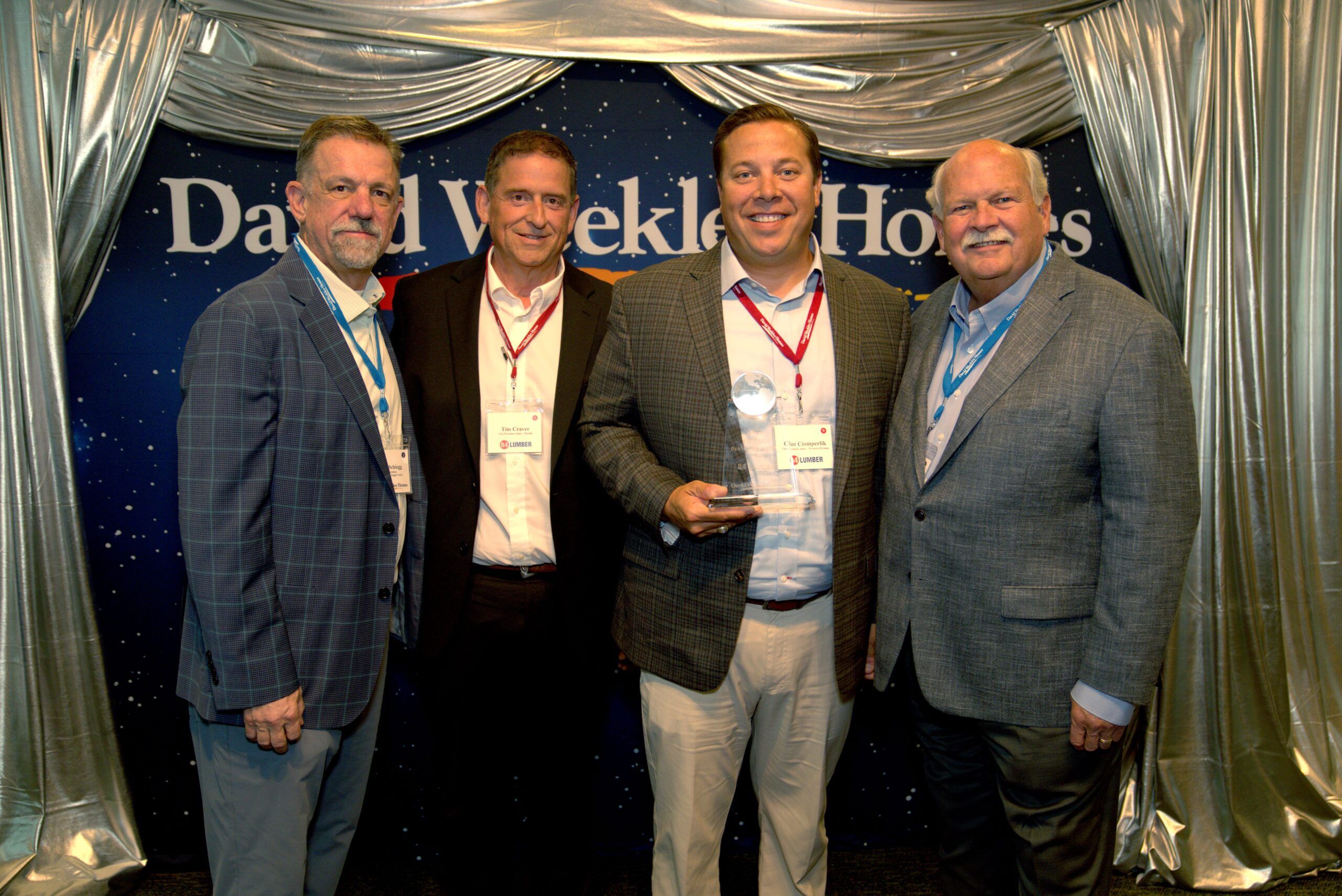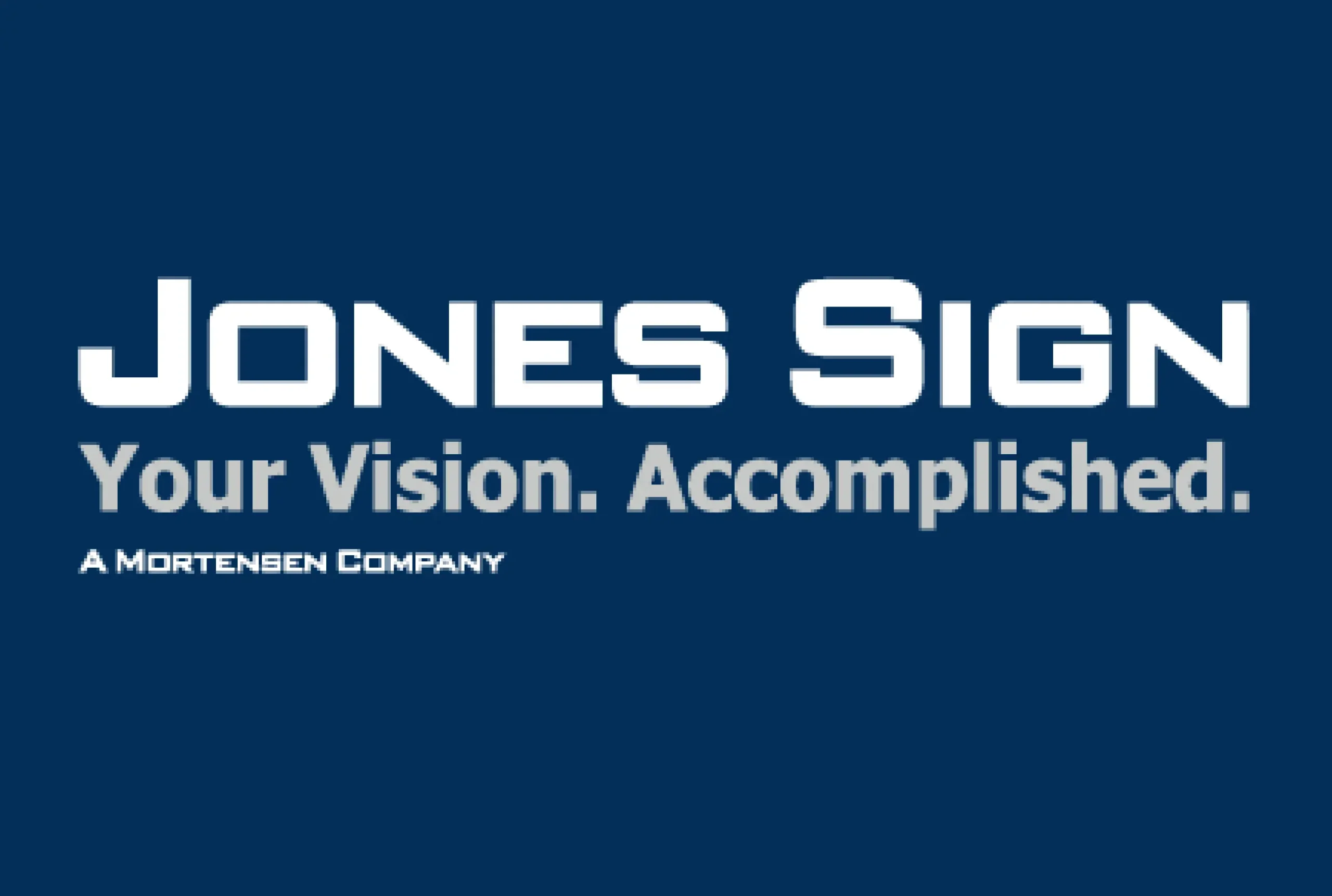LRS Architects, a firm that values innovation, creativity, and collaboration, is proud to announce its contemporary design work for The Canal Commons Phase II, a new affordable housing community located in the northeastern quadrant of Bend, Oregon. The multi-building development spans 44,525 square feet and includes 48 units with unobstructed views of the Cascade Mountains. The project started in 2018 and was split into two phases, with Phase I completed during the pandemic. Phase II started during the pandemic and will be ready for residents to move in at the middle of December 2022. The community is close to a 120-acre park, local shops, schools, and other city services. The amenities include raised gardens, a community room, a fitness space, a meeting area, a leasing office, and a playground. Additionally, agencies regularly visit to offer residents continuing education and employment opportunities.
“Our goal on this project was to go above and beyond sustainability while keeping the development affordable,” said Jim Landin, Director of the firm’s Bend Office, who served as the project lead for Canal Commons and has been serving the Central Oregon market for over 20 years. “With the community’s determination to see this project to completion, and our firm’s innovative thinking, Canal Commons is a sterling example of affordable, sustainable design that can be a blueprint for future developments.”
Sustainability aspects include solar infrastructure providing 300kw of power through expansive arrays and reducing energy consumption by 75-80 percent, far beyond Oregon’s mandated minimum. Other sustainability features used throughout the development include thermal break double stud exterior walls, high heal trusses, and cold roof /attic ventilation. Lighting is 90 percent sensor-controlled and 100 percent LED, with all appliances being Energy Star-qualified.
Canal Commons features one-, two-, and three-bedroom apartments. Bright open breezeways connect the apartments. It is pet friendly and features a timeless, contemporary design that fits the family affordable aesthetic. LRS, and its partners, navigated the balancing act of sustainability and affordability, supply chain challenges, and labor shortages by meticulously planning construction phases with these risks in mind, resulting in a smooth and efficient construction process. Additionally, LRS focused on altering the size of the housing units, adding mechanical and electronic systems to supplement comfortability, and establishing an interlinking design philosophy with exterior systems to reduce utility costs throughout the complex.
“Canal Commons is a remarkable achievement for not only our firm but the City of Bend also,” said Trish Nixon, Managing Principal at LRS. “We’re proud of our long-standing relationship with the city, our partners, and are excited to see how this community helps the city’s sustainable footprint grow in the near future.”
A ribbon-cutting ceremony will take place in Spring 2023 to celebrate the completion of Phase II and the project’s entirety. LRS partnered with SunWest Builders and Pacific Crest Affordable Housing on the project which was aided by the fact that the city land was considered surplus and sold for an economical rate to encourage development.
About LRS Architects
LRS Architects is a woman-owned architecture and interior design firm with offices in Portland and Bend, Oregon. Founded in 1976, the award-winning practice is driven by a passion for good design that goes beyond aesthetics to create vibrant communities and spaces that support the well-being of those who inhabit them. With 130 design professionals, the firm is committed to partnering collaboratively with clients to positively shape the human experience through the physical environment. The diversity of the firm’s project experience provides a broad perspective and proven expertise in design, problem-solving, documentation, and project delivery methods. The firm’s work, while centered in the Pacific Northwest, is found throughout the United States in over 30 states, as well as in China, Canada, and Nicaragua. Recognized with dozens of awards, the practice’s work has been featured in hundreds of publications, including Architect, Fast Company, ENR, and Office Snapshots, among many others. lrsarchitects.com
*Featured Image Source courtesy: LRS Architects












