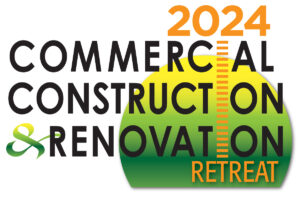Architecture is the art of designing and building structures like houses, bridges, roads, institutes, etc. The purpose of planning the architecture of any building is to fulfill the utility and aesthetic aspects of the structure.
Designing a new structure and planning on how to construct it using the available space is a difficult task. However, breaking down the planning process into steps can make this complex task easy. Architects use this strategy to design and manage the construction process and carry out their work smoothly and efficiently.
There are different stages of architecture used in the construction industry, and here we will discuss these phases with details of their purposes and milestones. These steps can be changed according to different project needs, and the time is taken for each stage also varies with various projects and other factors. These phases are:
1. Pre-design phase:
Pre-design is a phase in which we gather all the information needed for the design process. The preliminary cost estimate is prepared at this stage of project by the construction estimating services providers. It is the foundational stage for other design phases to follow its workings. The main aim of the pre-design phase is to understand the client’s needs and how he likes to build his project. We also collect information about the space available and the suitable designs for that space. All the information is organized, including the details about the areas and spaces in the project, the approximate sizes and shapes of each structure, and other specific features that need to be added to the building.
Moreover, in this phase, the architect observes and notes all the existing conditions and structures of the project site. They also survey the environment to see how the project can be impacted by the climate, people, rules and regulations, etc. Any issues regarding the project’s location are sorted with the authorities. Clients are most involved in this stage and answer all personal questions to help the architect know better about their preferences. This allows the creation of a unique design for the client and has optimal functionality.
2. Schematic design phase:
This phase focuses on implementing the plan made earlier for an efficient building design and starting to explore design concepts to get an idea about the look of the structure. However, this phase deals with finalizing the designing part of the structure, not the materials and the execution part of the construction.
The architect takes clients’ approval on different designs in the schematic design phase. This is done by using reference images of other projects, drawings, sketches, and models to enable clients to visualize the size, shape, and relationship of spaces and structures with each other. Based on the client’s feedback, ideas are improved upon until an idea is finalized to develop in the later stages.
3. Design development phase:
During this phase, the architect defines and develops all the essential aspects of the project based on the design finalized in the previous stage. The specifications are documented and shown to potential contractors for the cost estimation of the project. If needed, adjustments are necessary to ensure that the project is in accordance with the client’s budget for construction.
Once the project is on track, then the finalization of the procedures can be done. The interior and exterior materials are finalized, improvements are made regarding the different parts, such as the window and door placements, and adjustments are made to the building form.
In this phase, the client’s project idea becomes a reality, making it possible to see it in the new space. By the end of this phase, the exterior of the building is designed, the interior layout of the building is completed, the dimensions of all spaces are finalized, and most materials needed for construction are selected.
4. Construction documents phase:
In this phase, the designs are converted to a set of documents that includes all the necessary information to communicate to the builder how the building components should be made and connected. In this stage, all materials, fixtures, and finishes are decided, and the equipment and appliances needed to be installed are specified.
5. Bidding & negotiation phase:
The documents and designs are introduced to reputable builders in this stage. Different bids are obtained and reviewed to select a suitable contractor for carrying out the project according to the client’s needs.
Conclusion:
Designing a construction is not an easy task, but with the help of these steps, the work can be broken down into manageable parts. This will help the architect work efficiently with the client and develop ideas to ensure the construction is aesthetic and functional.










 The 2024 virtual Men’s Round Table will be held Q4, 2024, date TBD.
The 2024 virtual Men’s Round Table will be held Q4, 2024, date TBD.













