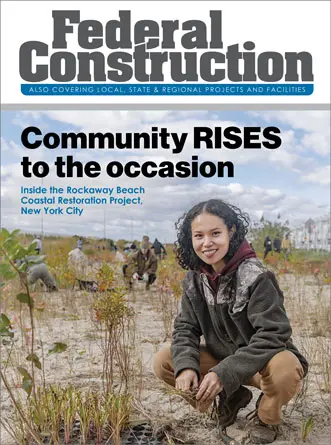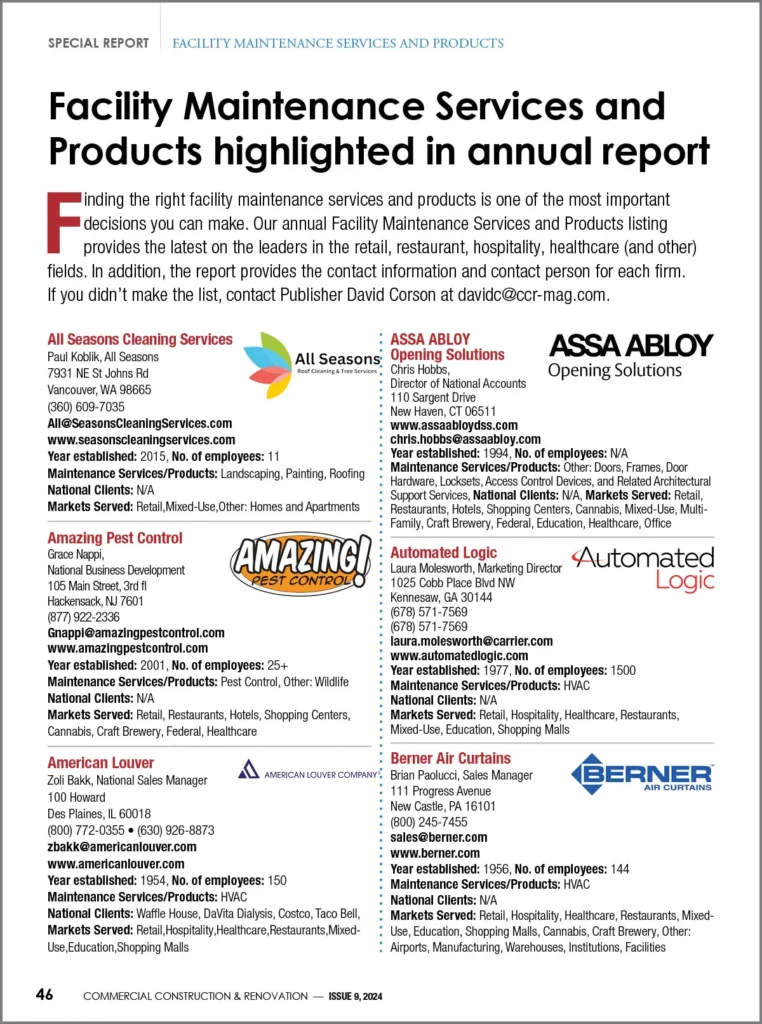Renovations are equally exciting and stressful endeavors for the property owner taking them on. As an architect in Chicago with a self-certification permit, I get called on for many projects to guide owners through design and local codes, specifically zoning and building codes.
In order to make the renovation a smooth one, homeowners should first understand and know how to interpret their local codes. Having this foundation will help you know the direction you can take and also if there is a chance for any relief from the codes depending on unique circumstances of your given project.
A primer on zoning and building codes
The zoning code is unique to each municipality. It determines what you can build on a specific piece of property, how much area you can build on that property, how close you can build to the property lines and how tall your building can be. Some zoning codes even dictate how much impermeable surfaces can be built on your property. Zoning codes are used to control or dictate the density in different areas of a municipality.
Building codes deal with the life safety of a building, including acceptable materials to use, how many exits are required and overall safety of a building. One of the first things architects consider before starting a project is which building codes have been adopted. There are some streamlined codes. For example, most municipalities around Chicago have adopted the International Residential Code for residential structures and the International Building Code for commercial structures. Having said that, there are different versions of each, so you need to clarify what year that municipality is working from.
For example, Chicago has its own building code. It has also made sweeping changes to the current building code and, beginning August 2020, Chicago will require all buildings to comply with the International Building Code, with its own amendments to that internationally recognized code, which will be used for both commercial and residential structures.
The importance of knowing the details of these codes
From a zoning standpoint, many homes that were built prior to 1960 are currently not compliant with the location of the building on a particular piece of property. As an architect, I’ll have a client come to me wanting a second floor added to a single-level home or an addition off the back and they want it to be as wide as the current home. If the current zoning indicates the addition cannot be as wide as the original, then a client may choose to seek some zoning relief. This also applies to second floor additions, particularly if you want to build straight up from the non-conforming first floor walls with respect to setbacks. In each of these cases, there are means within the code to seek relief to those requirements, which is typically through a variance. Most of the time, you need to present your project to a panel and state your case as to why you want to be granted this relief and how you will go about it.
Compromise in code is possible
On a project in Chicago, we recently needed zoning relief and relief from the building department for a particular wraparound porch in a residence. Our client was also doing a two-story addition off the back of the home, but everything about that portion of the work was compliant with both the zoning and building codes. But the front porch wasn’t. The home was located in a special historic district based on zoning. The front yard setback on this project was exactly 31 feet. The existing front porch was already encroaching into the setback and the portion of the wrap around along the side that we were adding to the front would also be encroaching and non-compliant. From a zoning standpoint, we needed to seek relief to make this happen. We were able to present the project to the Zoning Board of Appeals, argue our case and, in the end, they granted our relief. It allowed us to add on to the porch and make it wrap down the side of the house and attach to the existing one in the front.
There was another challenge with the building code for this same project. Chicago has a unique section to its code that limits the area of a porch to 150 square feet. By adding on to the existing porch and wrapping it around the side, the final area of the porch would far exceed that square footage limit. So we needed to submit our plans to the building department under an Alternate Code Approval process, requesting that we be allowed to construct the additional porch and attach it to the existing. Our total new area of the porch would be 285 square feet. The process required documentation of what we intended to build and show that it would not adversely impact any of the neighbor’s properties. Our analyais of the area showed there were already four other porches on that block that exceed the maximum area, so that became a precedent for us.
Always be sure to follow the rules
While code regulations can be challenging, particularly for someone doing a DIY renovation or home flip, not following the codes during construction or deviating from the approved plans can lead to large fines, stop work orders, and major delays in the construction of the project. Oftentimes, an owner or general contractor that gets cited for a violation can land in court, which brings with it the added cost of attorney fees in addition to the delay of the project. In cases in which owners or contractors continually deviate from the approved plans during construction, it can lead to a revocation of the contractor’s license, or they may lose their ability to secure future building permits.
It’s best to know the rules and play by them. And realize exceptions can be made, particularly when there is a precedent set in other buildings in your area.
If you need guidance for your next renovation, feel free to reach out to us. We’re at https://beschdesign.com and always happy to help.
About the author:
Architect Steve Besch is the founder of Besch Design, Ltd. and has completed a variety of projects, ranging in scope from interior renovations to multi-unit mixed use developments. Besch Design, Ltd. has projects across Chicago and surrounding communities, as well as in the state of Florida, Wisconsin, Indiana, Iowa, California, as well as Belize, Central America. Besch Design has received nine Houzz.com awards since 2014 for service and design. It also recently received the prestigious Chrysalis award for remodel.
For more information, visit https://beschdesign.com.









 The 2024 virtual Men’s Round Table will be held Q4, 2024, date TBD.
The 2024 virtual Men’s Round Table will be held Q4, 2024, date TBD.













