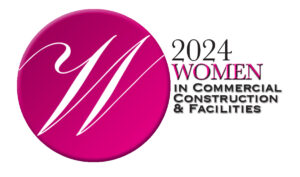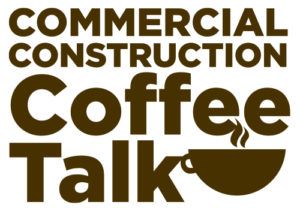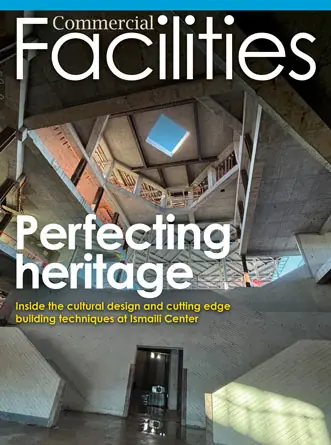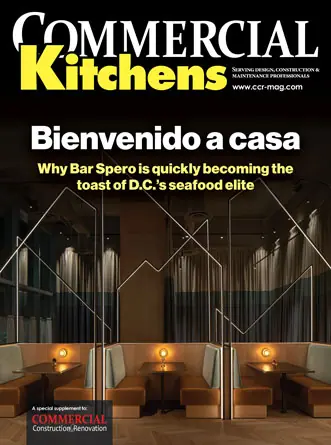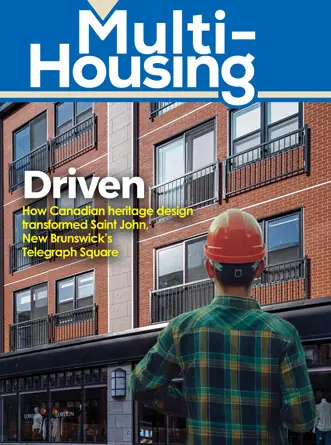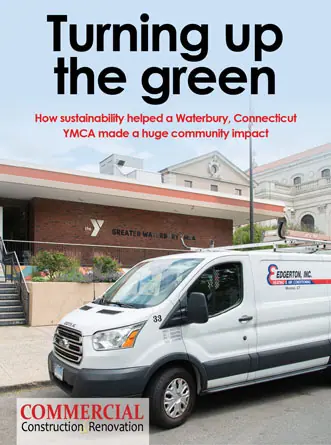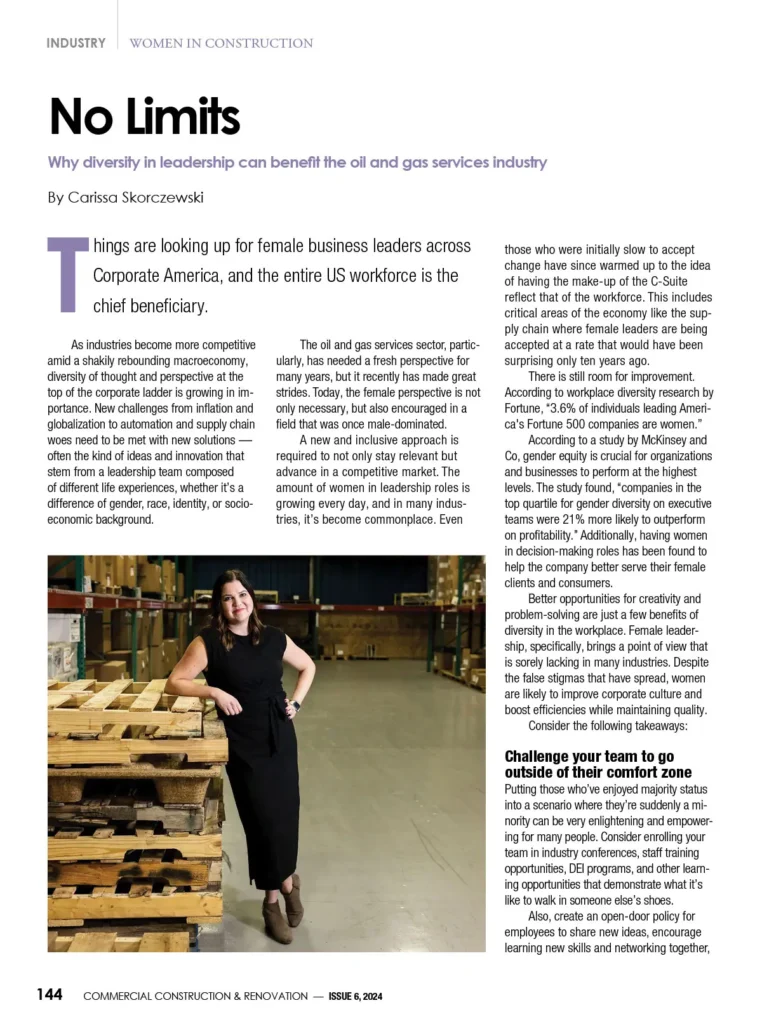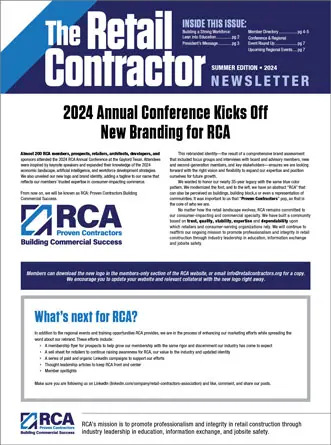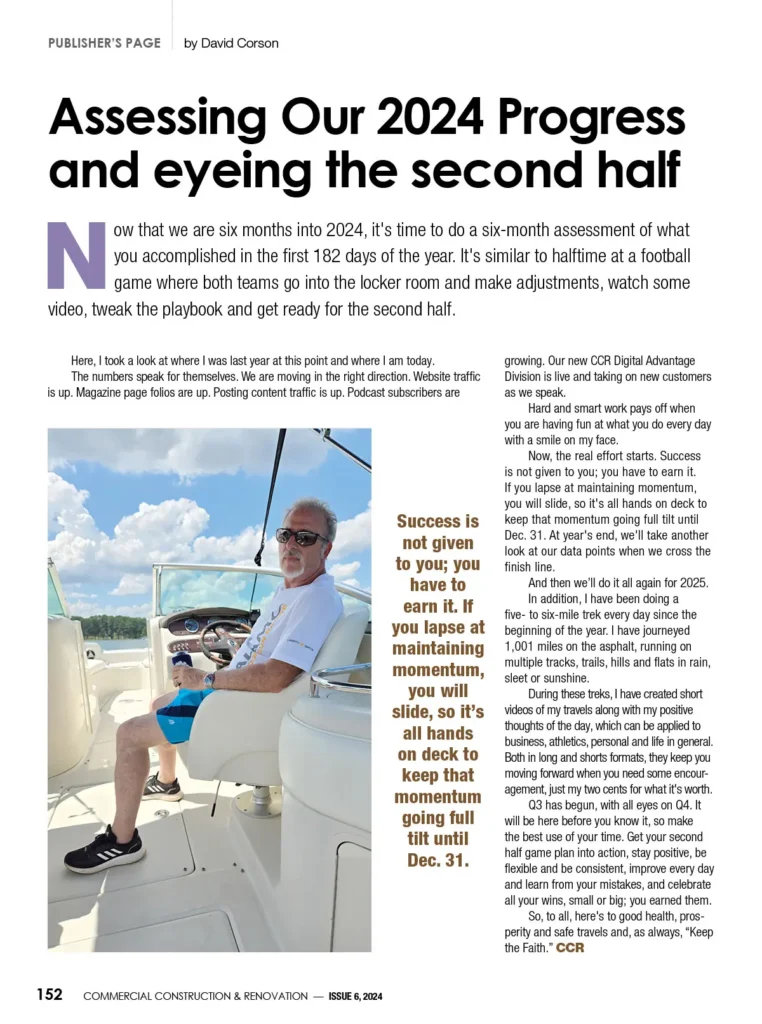Housing markets in mountain resort towns in the Rocky Mountain West have been among the hottest in the country in the past two years. For JLF Architects, known for its legacy mountain houses for clients in such spectacular Western locations as Jackson Hole, Wyoming; Bozeman and Big Sky, Montana; Sun Valley, Idaho; and Park City, Utah, the unprecedented demand has led to an increase in projects that has the firm seeking to hire more architects. In addition to requests for new builds and remodels of existing homes, the architecture firm reports an uptick in clients desiring separate guest quarters – whether a cunning stone cottage or an apartment often designed as part of a larger outbuilding such as a garage.
The former trend of creating glamorous bunkrooms to flexibly house family and guests has become commonplace in luxury mountain homes in recent years, but as more homeowners opt to turn former vacation houses into primary residences, and with the usual influx of visitors, especially around the holidays, staying longer – sometimes for a month or more – separate guest quarters, allowing both homeowners and guests an extra measure of privacy, are on many a wish list. These diminutive dwellings fit JLF Architects’ site-sensitive aesthetic that embraces regional heritage, keeping house profiles low and mirroring the way historic farms and ranches evolved over time, adding structures as needed. And these singular spaces also can double as satellite offices or just serene escapes from main-house hubbub when guests aren’t around.
For the Jackson Hole Indian Springs house, JLF found inspiration in 18th-century stone barns, deftly combining rustic romance with contemporary elements. The stacked stone guest cottage appears separate from the main house but is actually connected via an underground hallway, saving guests from tromping through deep winter snow. The reclaimed timber entrance, Old-World door design and character-rich salvage-wood ceiling in the tranquil guest bedroom continue the house’s historical material palette, while plaster walls and oversize windows bring modern comfort, keeping the space light, bright and focused on remarkable mountain views.
When designing a Gallatin Valley house near Bozeman for Montana’s former U.S. Senator Max Baucus and his wife, Melodee Hanes, JLF Architects used the picturesque valley’s iconic barn form to house the garage, tucking an apartment into the upper “hayloft” space. To enhance the regional appeal of the structure, connected to the main house via an airy glass-walled passage, antique faded red boards were thoughtfully placed, giving the appearance of a building that has aged naturally over the past century. Inside the apartment, a contemporary kitchen and a bedroom featuring reclaimed wood walls and ceiling beams offer guests a comfortable private setting.
For a Wilson, Wyoming, client, JLF Architects created another garage guest quarters, constructed with weathered barnwood recycled and reimagined into a new type of barn, tucked into its wooded setting. Intentionally layering rugged and refined textures of wood, the guest escape offers an elevated rustic appeal. Glass-fronted white cabinets lighten the interior, and a crystal chandelier brings an element of sophistication, hanging from an antique beam. Guests sleep soundly as they enjoy modern treehouse living in Jackson Hole.
About JLF Architects:With over 40 years of experience, JLF Architects, pioneers in building houses with reclaimed antique timber and indigenous stone, continue as leaders in creating sustainable legacy houses that contrast rustic materials with the best of contemporary design. The award-winning Bozeman, Montana-based firm with offices in Jackson Hole, Wyoming, and Park City, Utah, applies distinctive solutions and Old-World techniques to create place-based houses closely aligned with the natural world and honoring history, from the Rocky Mountains to the Eastern Seaboard. Winners of Mountain Living’s Home of the Year, the JLF Architects and Big-D Signature design-build team unites passionate architects with dedicated builders to enable the collective imagination of visionary artisans working with visionary clients. For more information visit https://www.JLFArchitects.com and follow JLF on Instagram and Pinterest.

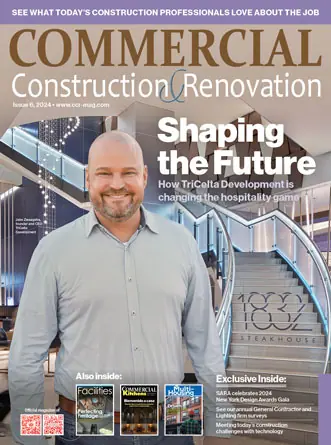





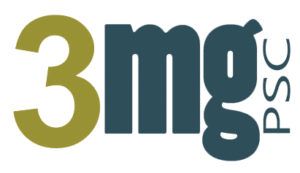
 The 2024 virtual Men’s Round Table will be held Q4, 2024, date TBD.
The 2024 virtual Men’s Round Table will be held Q4, 2024, date TBD.