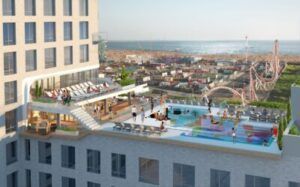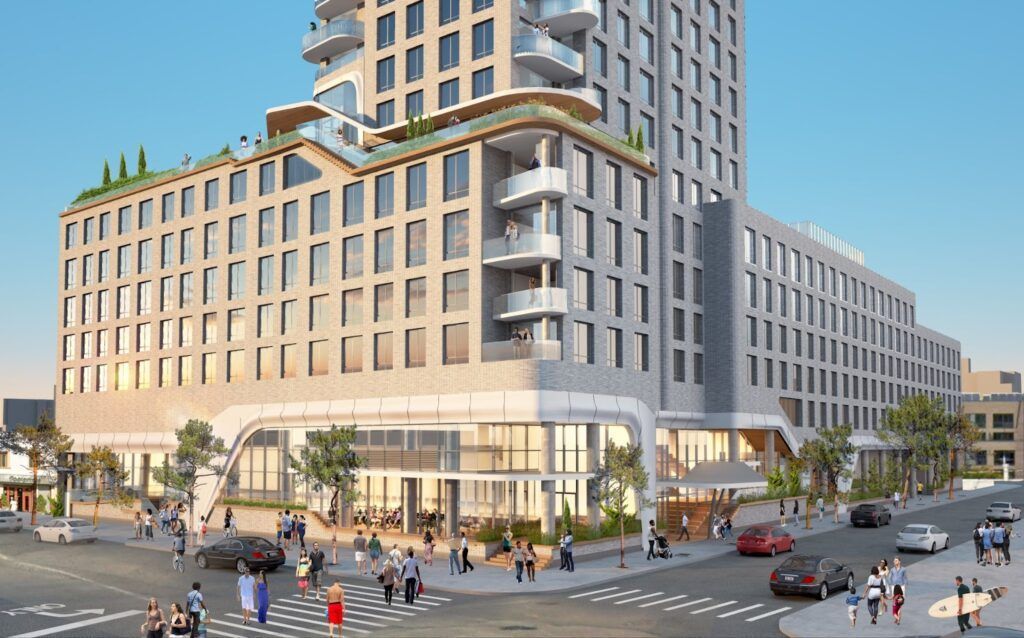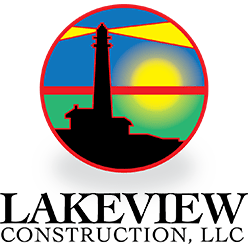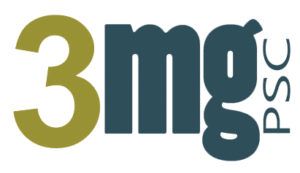Designed by STUDIO V, 1515 Surf Ave is a 26-story, 470,00-square-foot mixed-use residential complex in Coney Island, Brooklyn, New York. Through a partnership with EcoSave and MG Engineering, the development will be the largest geothermal project in New York City’s history. Developed by LCOR, 1515 Surf Ave. will consist of market rate and affordable units and feature an amenity package that includes an ocean-facing outdoor pool, deck and gym, multiple tenant lounges, various flex co-working spaces, an indoor basketball and handball court, 11,000 square feet of ground floor retail space, over 20,000 square feet of landscaped outdoor space, and accessory off-street parking.
Inspired by the area’s iconic history, STUDIO V created innovative architecture that speaks to the neighborhood’s vibrant and storied past. The site will act as Coney Island’s premier flagship residential building along the main street, Surf Ave, to usher in an updated identity for the neighborhood. 1515 Surf Ave will help transform Coney Island into a true live-work-play community and ensure a more resilient and sustainable center for urban and beachfront living.
As the largest geothermal project, by a factor of two, 1515 Surf Ave avoids the need for fossil-fuel-powered heating and cooling equipment. A cost-effective solution, the geothermal system enables the building to limit its use of carbon-emitting HVAC equipment, such as natural gas-fired boilers. Wells deep underground use the earth’s ambient temperature to warm or chill liquids. That heat energy then transfers throughout the structure via pumps and pipes, which also redirects waste heat as an additional energy source.

Photo Courtesy: Studio V
When designing a building, incorporating a geothermal energy system presents challenges and opportunities. In New York City, locating a project site suitable for a geothermal well field is difficult. We have limited open space, but STUDIO V managed to develop a campus that worked geometrically, in accordance with phasing and construction. STUDIO V is at the forefront of waterfront design and 1515 Surf was an ideal site for adding geothermal technology. Waterfront sites tend to be highly suitable for geothermal, the rock strata are lower underground, so it requires less drilling, and the soil contains more sand and clay. The water saturates up to the level of the ocean, so waterfront sites often have water right below the surface which helps with cooling. Having a forward-thinking client is crucial to integrating sustainable technology.
1515 Surf Avenue sits between Surf Avenue and Mermaid Avenue and 15th and 16th Street. Residents will live steps away from the beach, Luna Park Amusement Park, and the Coney Island-Stillwell Avenue MTA station. The building’s location requires unique waterfront design features to ensure flood mitigation and the structure’s resiliency over time. The WELL-certified design offers 20,000 feet of outdoor space for the next era of green living.
A “vertical boardwalk” links interlocking amenity spaces, gardens, and a folded wooden pool deck that overlooks Coney Island’s famous beachfront. These platforms offer new approaches to resiliency: terraces with sculpted storefronts to elevate and restore Coney Island’s streetscape. Raised seven feet above street level, the boardwalk platforms feature multi-level gardens that are used to absorb rainwater and upgrade the look and feel of the streetscape. In addition to sandy roman brickwork found throughout the façade, custom wave-patterned GFRC paneling will be installed atop entrances and parts of the building envelope to introduce contemporary curves to Coney Island. The sculptural GFRC paneling pays homage to the beachfront’s incarnations—from the turn-of-the-20th century heyday to its beach resort and amusement park eras.
The project is in construction and is planned to be completed in 2024.
*Featured Image Photo Courtesy: Studio V






























