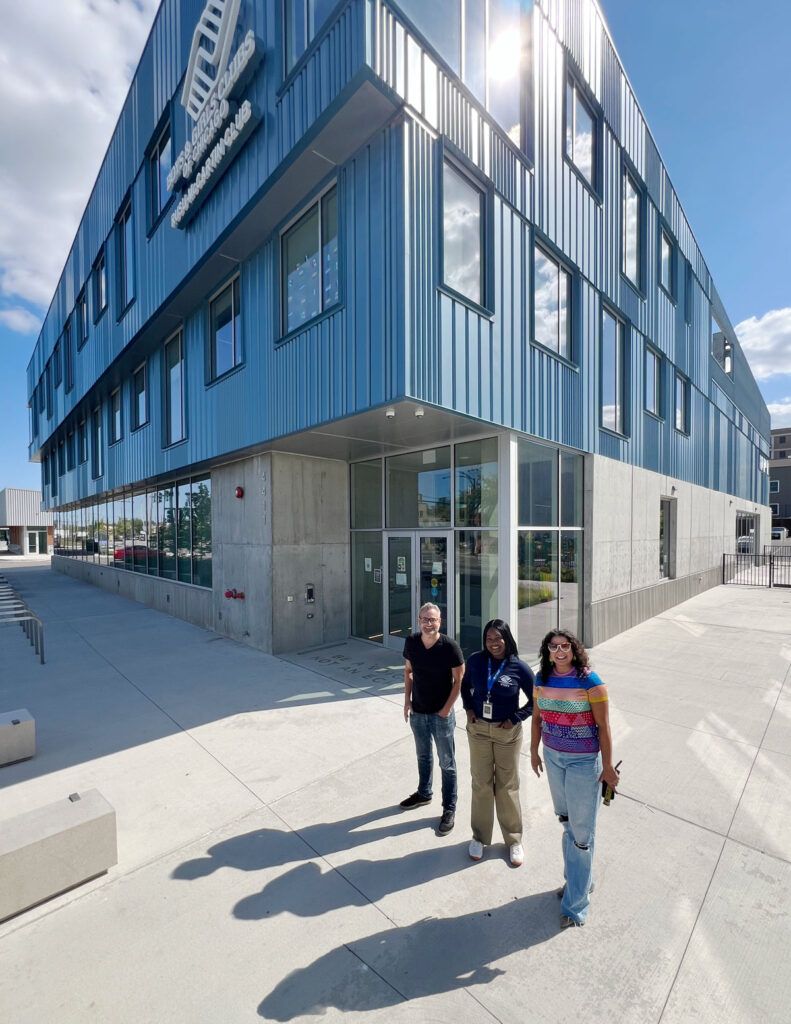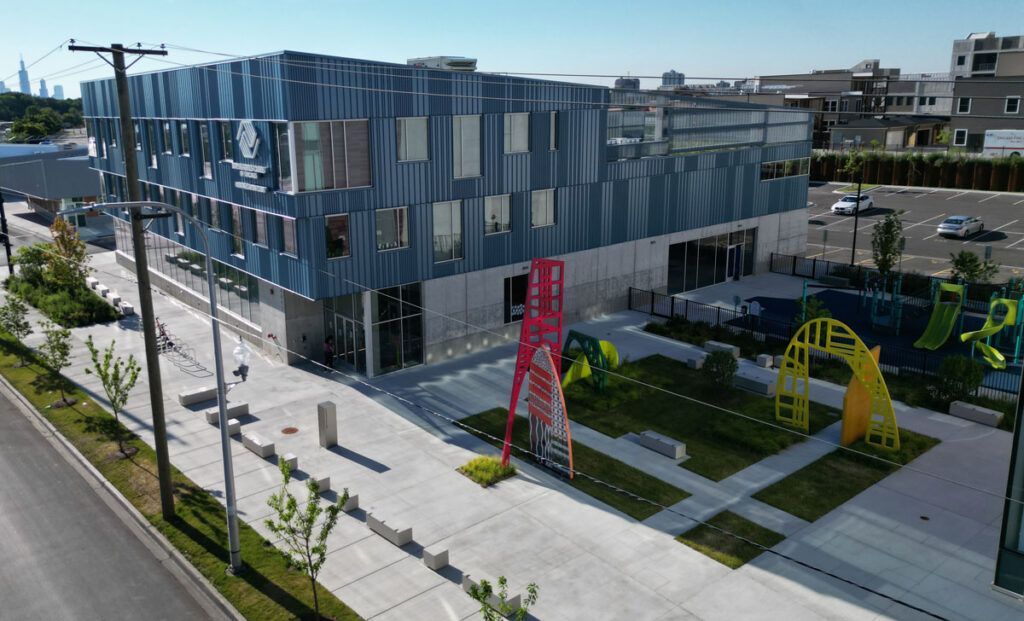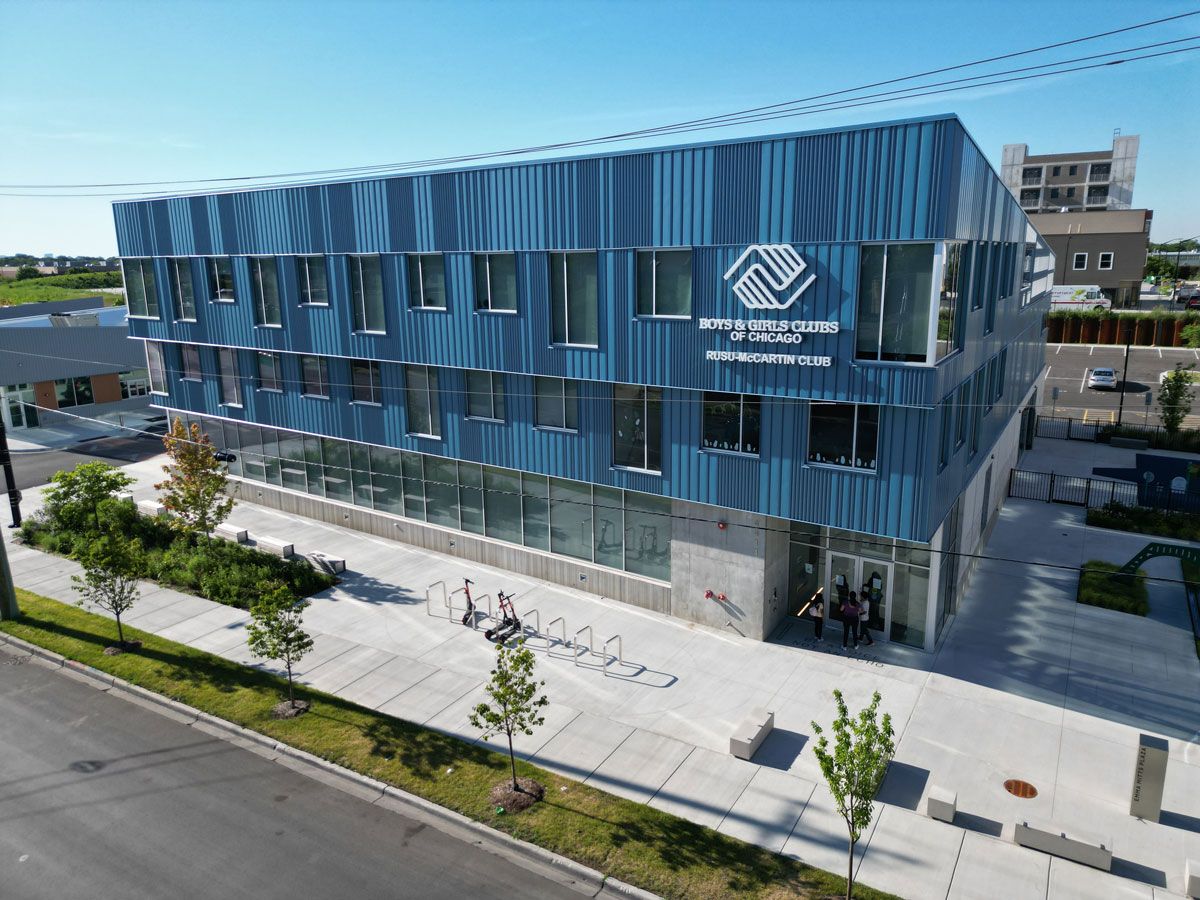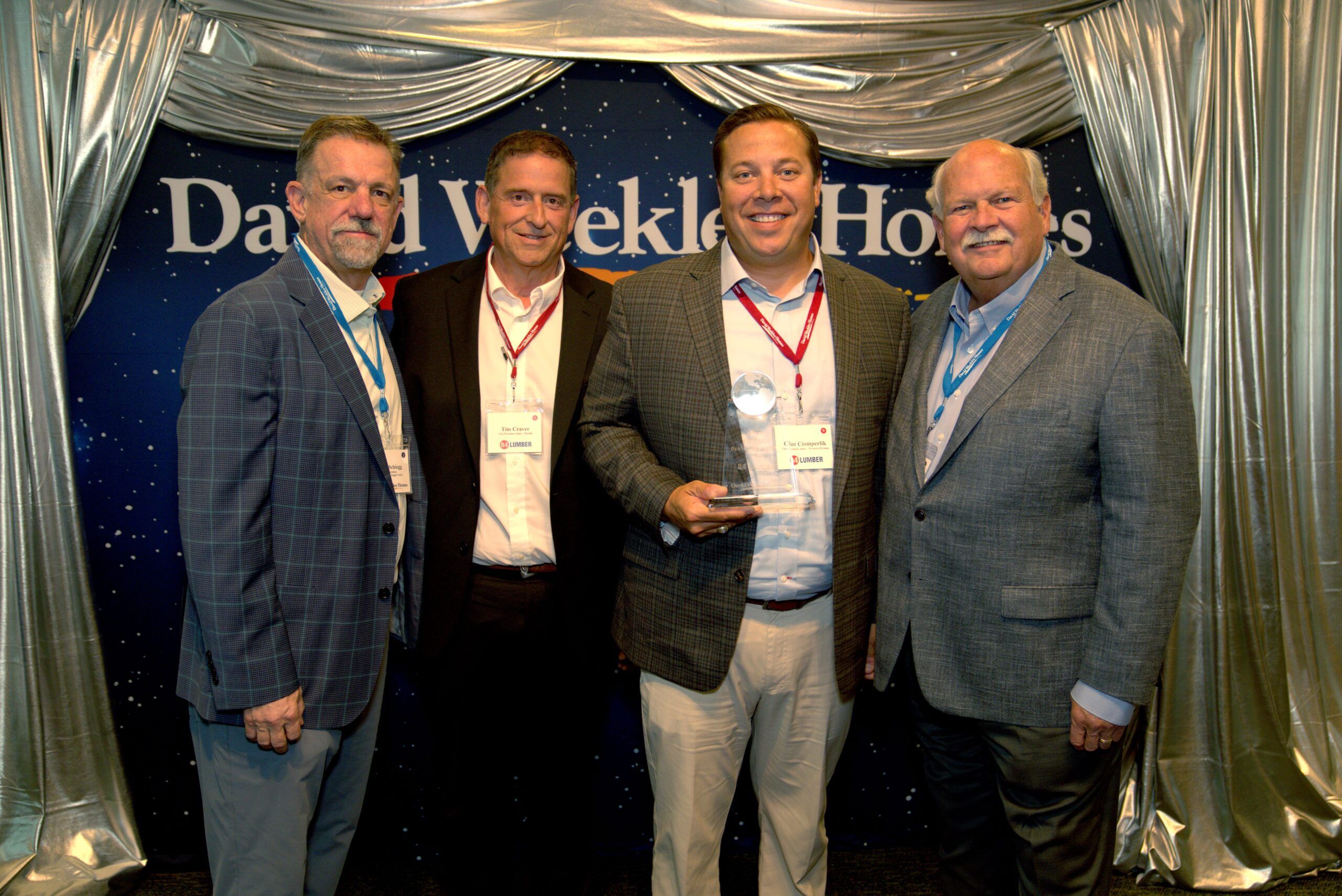Completed in 2023, the Rusu-McCartin Boys & Girls Club stands as a multifaceted triumph for the community. Serving as a beacon of opportunity, the $15.5 million project not only supports the mission of the Boys & Girls Clubs of Chicago but also serves as a cornerstone for the neighborhood’s revitalization efforts, bringing prosperity to Chicago’s Austin neighborhood and beyond.
The new club opened in August 2023. Central to the job was metal wrap panels, an all-in-one system which added speed, efficiency and a vibrant aesthetic from CENTRIA® MetalWrap™.
As the first newly constructed Boys & Girls Club of Chicago in nearly 50 years, its significance resonates deeply within the organization and the community at large. With its spacious state-of-the-art facilities, the Rusu-McCartin Club is poised to offer an array of programs designed to nurture leadership skills, academic excellence and healthy lifestyles among local youth.
“We were very excited to be part of this meaningful project and designed it to be more than just a building,” says Nicolas Anderson AIA, Principal / Technical Director with Latent. “The Rusu-McCartin Club is a sanctuary for local youth where their futures are guided and shaped.”
 Latent is a progressive Chicago-based Architecture and Urban Design firm working at the intersection of design and community development toward social and spatial justice. Anderson says that prior to its construction, the project’s stakeholders engaged in extensive community and youth outreach, ensuring that the building’s design and programming truly reflected the diverse needs and aspirations of the neighborhood.
Latent is a progressive Chicago-based Architecture and Urban Design firm working at the intersection of design and community development toward social and spatial justice. Anderson says that prior to its construction, the project’s stakeholders engaged in extensive community and youth outreach, ensuring that the building’s design and programming truly reflected the diverse needs and aspirations of the neighborhood.
The architect commended the efforts and collaboration of BEAR Construction, a General Contracting and Construction Management company with nine offices in Illinois, Wisconsin and Florida and 200 team members serving all commercial markets. “We worked closely with BEAR and G&L, the metal panel installer, to ensure this project was delivered within an aggressive schedule and tight budget constraints due to the complexities of COVID material availability,” Anderson says.
Going all green
The Rusu-McCartin Club represents excellence in green construction and sustainable practices, embodying a commitment to environmental stewardship and long-term resilience. The project was designed with performance, sustainability and community top of mind in every aspect, from its architectural design to its building execution and day-to-day functionality.
The exterior of the stepped three-story building consists of a varied pattern of three metal profiles with metallic finishes that reflect daylight and change color throughout the day. The front of the building is angled to create a landscaped pedestrian promenade east to west across the campus and reveal skyline views from the entry and public plaza.
On top of the double-height gymnasium sits an outdoor deck adjacent to a growing meadow and a large flexible classroom space.
What lies beneath the surface is just as impressive. Every inch of the 28,000 square-foot space is a testament to sustainability and durability, a nod to the commitment to future generations. All the building materials used prioritized resiliency to ensure the building would have limited maintenance and repair costs for at least 60 years. With a Silver New Construction V4 LEED certification, the Rusu-McCartin Club stands as a beacon of environmental stewardship and responsible design.
Central to the structure’s exterior aesthetic, thermal and moisture performance were the innovative metal panel products, a composite back-up wall insulated panel system which consists of two steel skins, permanently bonded to a poured-in-place foam insulating core and integral joinery.
Described as a backbone of sustainable design, MetalWrap enables a 10-year weathertight warranty. Its single-component construction is an advantage over systems that require multiple layers, ensuring a more efficient construction process.
 “The system offers a weather-tight barrier, allowing construction to progress seamlessly as the rainscreen materials were being manufactured and delivered to the site,” Anderson says about the 7,850 square feet of MetalWrap panels used to create thermal, air, water and vapor barriers throughout the building.
“The system offers a weather-tight barrier, allowing construction to progress seamlessly as the rainscreen materials were being manufactured and delivered to the site,” Anderson says about the 7,850 square feet of MetalWrap panels used to create thermal, air, water and vapor barriers throughout the building.
Mike Bonczyk, the exterior installer G&L, says the use of the metal panel system allowed for faster installation as an all-in-one system. The design called for exterior cladding crafted from three different concealed-fastener rainscreens which allowed a varying façade. “Since they have common joinery, it was easy to install The finishes included galvanized smooth and standard washcoat in mica and blue shades and smooth and perforated aluminum.”
In addition, approximately 1,840 square feet of ecoscreen perforated screenwalls allowed for a unique screen product while utilizing the same profile as the exterior cladding. “The perforated metal panels combine an airy, geometric aesthetic,” Anderson says. “It helped the Boys and Girls Club blend in with the neighborhood surroundings while creating a variable pattern that captures the play of sunlight and shadows throughout the day.”
Cody Stambaugh, Senior Project Manager at BEAR Construction, says all materials used in this project focused on resiliency to ensure the building would have limited maintenance and repair cost for at least 60 years.
And, in adherence to resident hiring mandates, over 10,000 labor hours—equivalent to nearly 20% of the total project hours—were contributed by individuals from Chicago’s Austin neighborhood and neighboring city wards. Amid more than 50,000 labor hours, there were zero recordable incidents, underscoring the project’s commitment to safety and community engagement.
For the blending of form and function with beauty and resilience in the building of the Boys and Girls Clubs, BEAR Construction earned the “CISCO 2023 Pride Award for New Construction (under $20 million).” But beyond accolades and recognition, the true measure of success lies in the impact it will have on the community.












