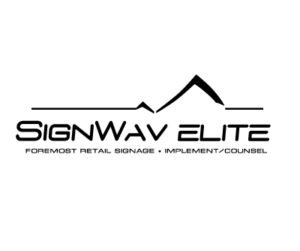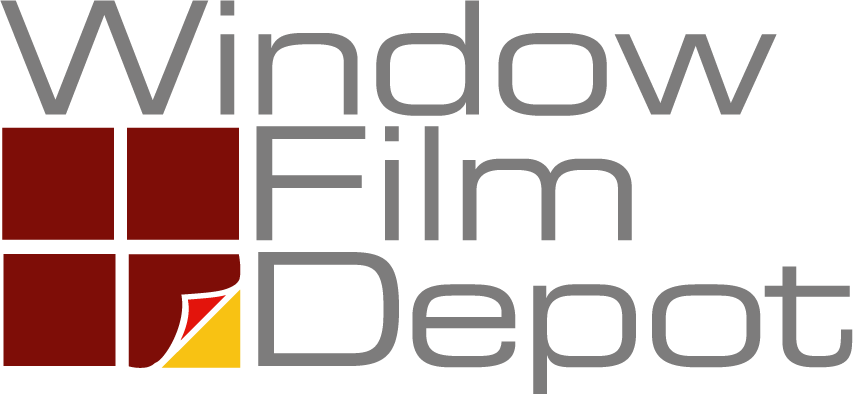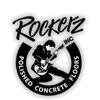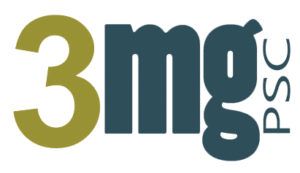THE SITUATION
At the beginning of the COVID-19 pandemic, Pegasystems began planning for a new office, and they wanted it to revolutionize their company atmosphere and workspace. They didn’t know how or when their employees would come back, but they decided to plan for a very different future.
“We needed to be able to send a message that we had listened to employees and that the way they worked in the past was not going to be the way they were going to work in the future, and that the office should reflect that new way of working,” said Dan Ryan, Vice President of Pega Real Estate and Facilities. “It needed to be flexible and support a variety of collaboration styles and group sizes.”
PARTNER SELECTION
In pursuit of this new vision, Ryan and his team partnered with architecture and design firm Visnick and Caulfield. Pega had hopes that this traditional furniture manufacturer could meet their unique needs, but they quickly realized that they needed a more creative approach.
“We were trying to come up with an office that was completely different from anything that we had built before,” said Cora Visnick, Visnick and Caulfield Associate. “And because of the many different ways we thought employees would use their workstations on any particular day, we knew the design itself needed to be reflective of the architecture and equally as fresh.”
That’s when Visnick and Caulfield connected Pega with Studio Other, a design firm highly recognized for its custom capabilities. Ryan and his team quickly realized that this partnership was the best chance at co-designing something truly one-of-a-kind.
THE PROJECT
CHALLENGE 1: Designing a Unique Workstation That Blended “Me” and “We” Spaces
In initial discussions with Pegasystems, the company referenced a charmed space in the Harry Potter novels called “Room of Requirement,” a room that transforms into any space that the wizard needs at that moment.
Simply put, the company wanted a workstation that adapted to each user based on their needs that day. A daunting initial idea, Studio Other decided it would best be tackled by first learning what exactly those needs are.
The Studio Other team began by surveying teams of high-performing team members from each department. These surveys found that employees wanted…
-
A private desk where they could also collaborate with teammates
-
A big display, but they don’t want anybody to see what’s on the display
-
The ability to stand, but not have direct sight of everyone else who is seated
“I always tell people I want your top three priorities, but I also want you to realize that two and three are many times in conflict with number one, so choose carefully,” reflected Ryan, “But when you set up a mockup and look at how you’re doing it, all of a sudden, you start to realize the possibilities, and in this case two and three could be accommodated along with number one!”
Through weekly live design sessions with Pega and Visnick & Caulfield and full-scale cardboard mockups, Studio Other landed on a solution that provided every user with a whiteboard and an integrated desk surround that could also be used as a collaboration area.
From this surround, users could pull out rigid felt screens that not only provided a sense of privacy and improved sound absorption but also subtly announced that the team member is in heads-down mode and would prefer minimal distraction.
Lastly, the unique shape allows for users to never directly face another team member and be spaced out enough to give a sense of ownership over one’s own space.
“That was the primary thing I learned through working with Studio Other – when you mock it, you get it right,” said Ryan. “You give people the ability to look and feel and touch and play with the mockup and give you live feedback. That’s what sold me on Studio Other, that we had picked the right partner.”
CHALLENGE 2: Creating a Unique Layout Conducive to Space and Agency
“For years, we had very traditional space designs because real estate is expensive and people wanted what they were used to,” said Ryan. “Prior to Covid, we had optimized our space to support our fast-growing offices. So we went from cubicles to linear seating, and we knew we did not want to go back to traditional workstations. We wanted linear, but we also wanted our employees to have more space.”
“That was the hard part – we needed the same thing, but we needed it packaged and perceived differently.”
The Studio Other team, led by industrial designer Nicole Zywiec, initially came back with a standard row setup perpendicular to the windows, which the group collectively decided was too traditional and didn’t accomplish the spatial requirements.
Studio Other went back to the drawing table and put each component on a 45-degree angle, which completely changed the look and feel of the entire space. Because of the unique desk shape and layout, it created a zigzag pattern that allows each user more individual space and visual privacy by eliminating the elbow-to-elbow setup.
“It was a simple thing, but it transformed the design from traditional to completely new and different,” says Ryan.
“Studio brought something to the table that all of us here didn’t get to. That moment was really big,” remembers Visnick.
A traditional desking layout will have a six-pack of desks lined up with people facing each other, shoulder-to-shoulder, and power running down the center. Pega wanted more from their seating arrangement and greater space and privacy for each user. To achieve this, Studio Other developed a yin-yang power beam following a non-traditional desk arrangement with a serpentine power system at the base of the structure, feeding power to all of the desks.
“The single biggest challenge was designing for a work style that didn’t exist before because we were right in the middle of Covid,” recalls Ryan. “We had to convince people of a design when it had already been decided to cut our space by 50% because we didn’t think people would come back in the same numbers and frequency as before.”
“It was equivalent to turning a crystal ball into concrete, a vision to fruition.”
The vision for a more dynamic and functional workstation and work experience was actualized through this innovation.
“I was such a non-believer in custom. But when Nicole showed that pattern we ended up with and showed us the count and everything we got from it, I was like, okay, I understand why we did this,” says Stephen Ferrick, Pega Senior Facilities Manager.
Working with a team that was highly sophisticated with decades of experience building spaces was certainly a welcomed challenge. Studio Other took on a risk in breaking its formula and trying something different, as did Pegasystems. However, pandemic had permanently changed the way people work, and the workspace needed to reflect that central truth.
“I imagine most customers would just want you to solve the problem, but our team expected a high level of dialogue and engagement,” said Ryan. “We were a well-seasoned and tight design team, so Studio had to break in and get their street cred before they were given the opportunity to really show off what they could do.”
THE RESULTS
The success of the project was largely due to how deeply involved and invested Pega and Visnick & Caulfield were in the co-design process, bringing their collective expertise and challenging the design at every corner to ensure its fortitude.
“We tried at every turn to make sure they felt comfortable about the risk they were taking, and that there was an open dialogue where they could critique, drill, ask us the tough questions, push up, challenge us, make us sweat,” said Charlotte Wiederholt, Studio Other President. “I think that gave them a level of comfort. And from our side, we loved the challenge.”
The challenge resulted in not only a great experience for all involved but also a better product that pushed the boundaries of innovation.
“It was very refreshing to have a team that could come in and put their own spin on things. We had all kinds of ideas about what it should already be, but Nicole got right in there and was ready to be just as involved in that process,” says Visnick.
“Once we understood Studio Other was bringing the background and the knowledge and the research alongside their design expertise, they really became part of the team. I think that’s why it was such a successful co-design process.”




























