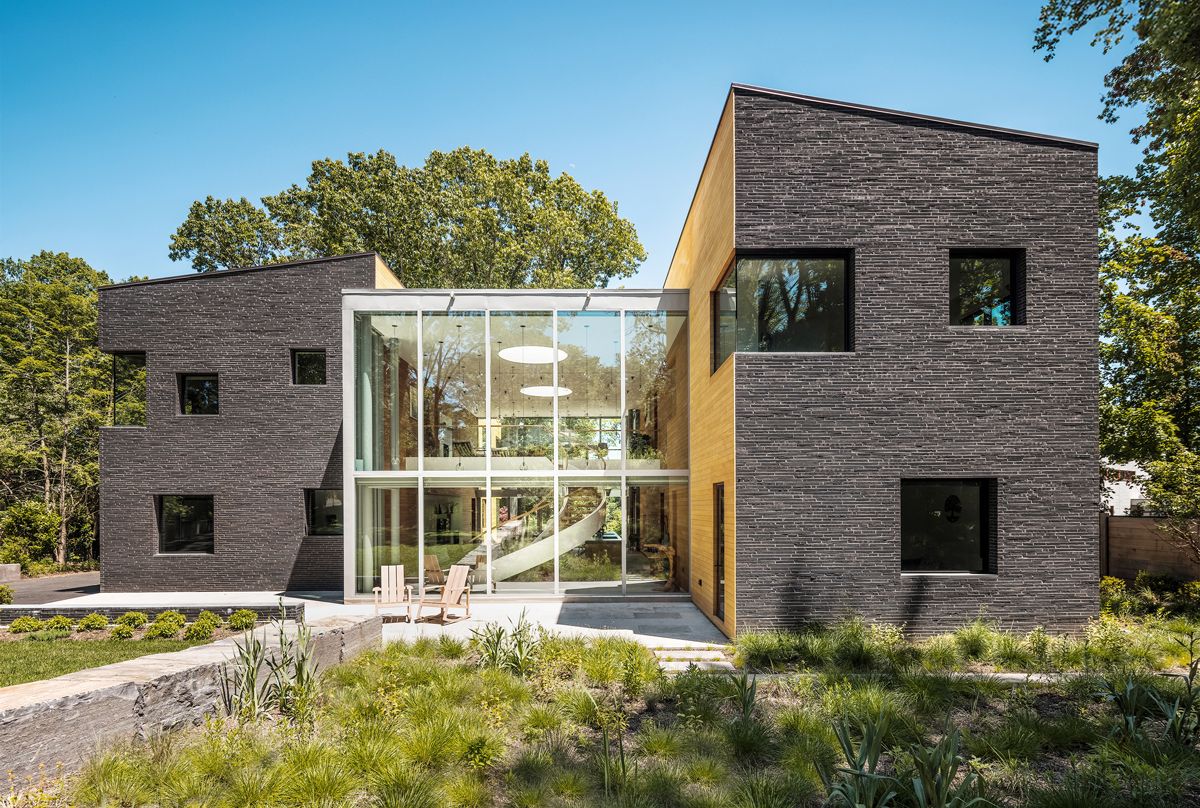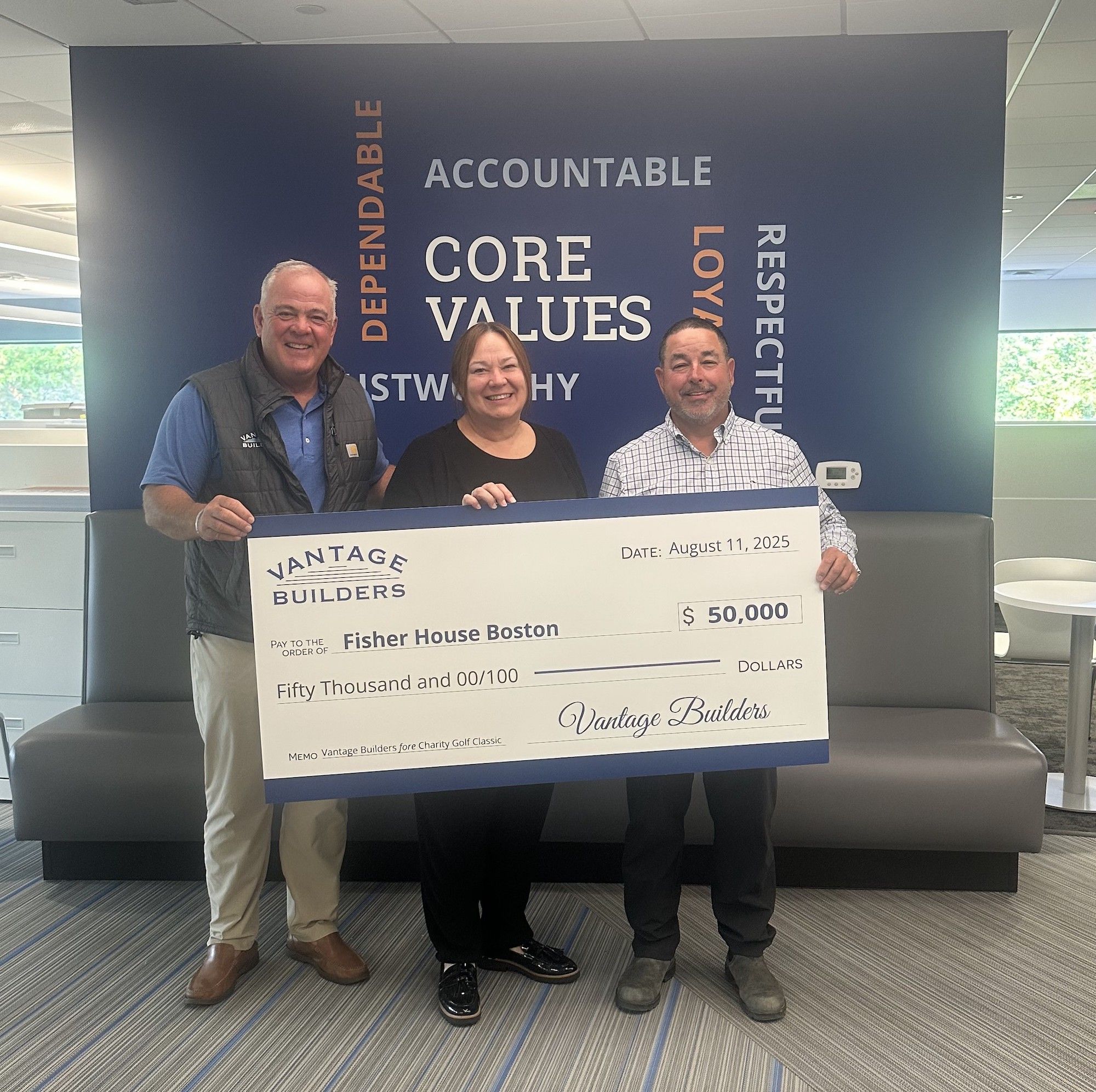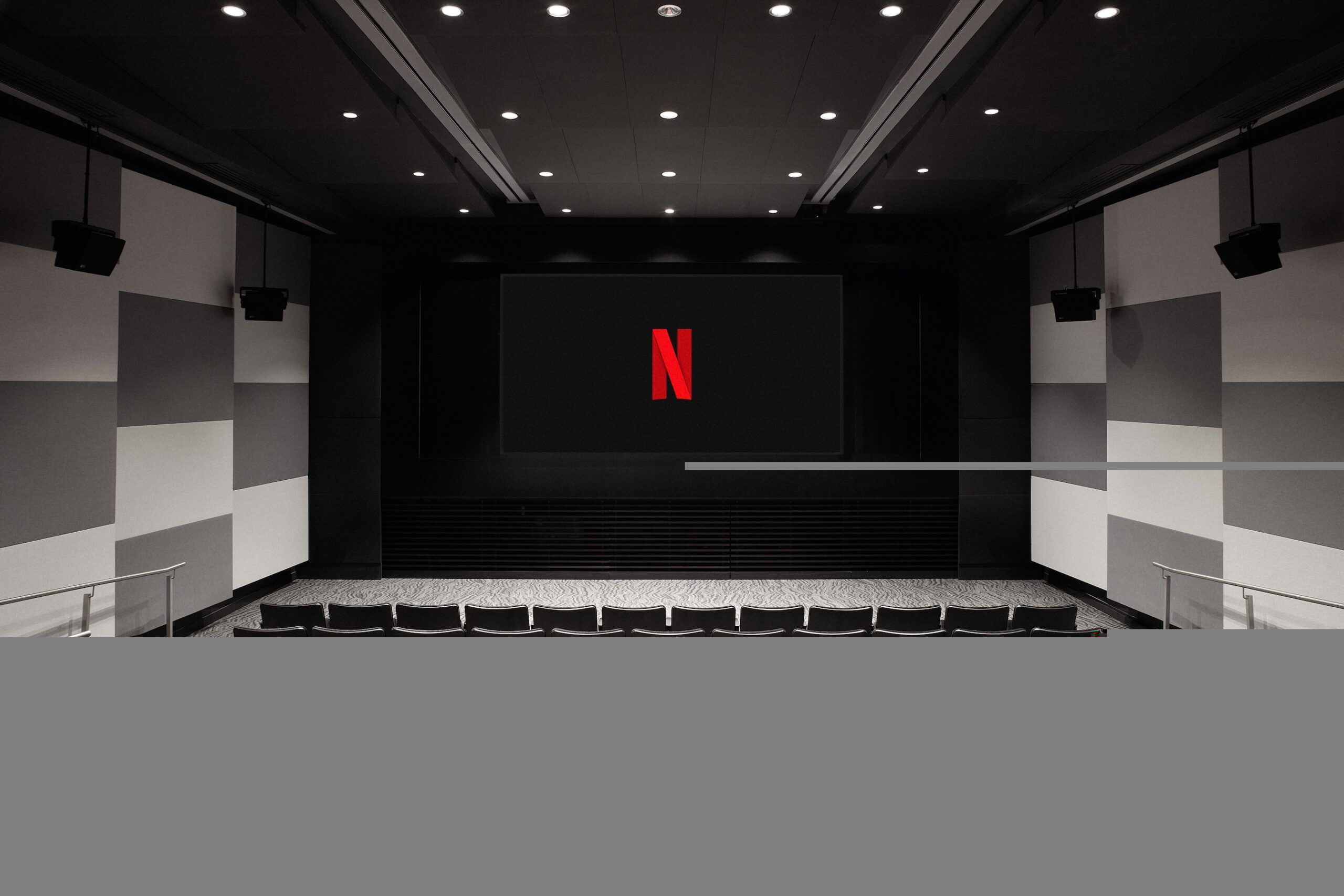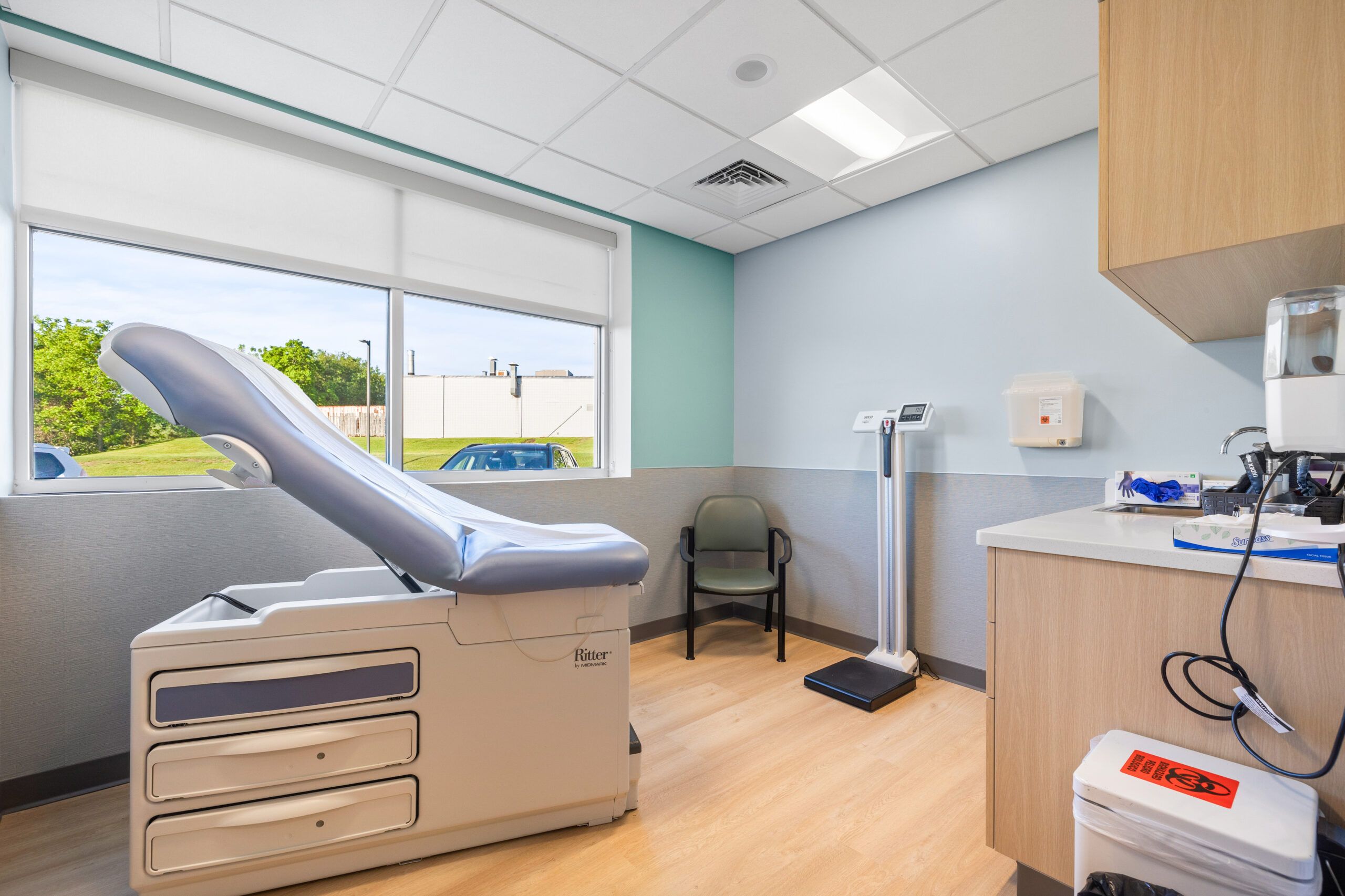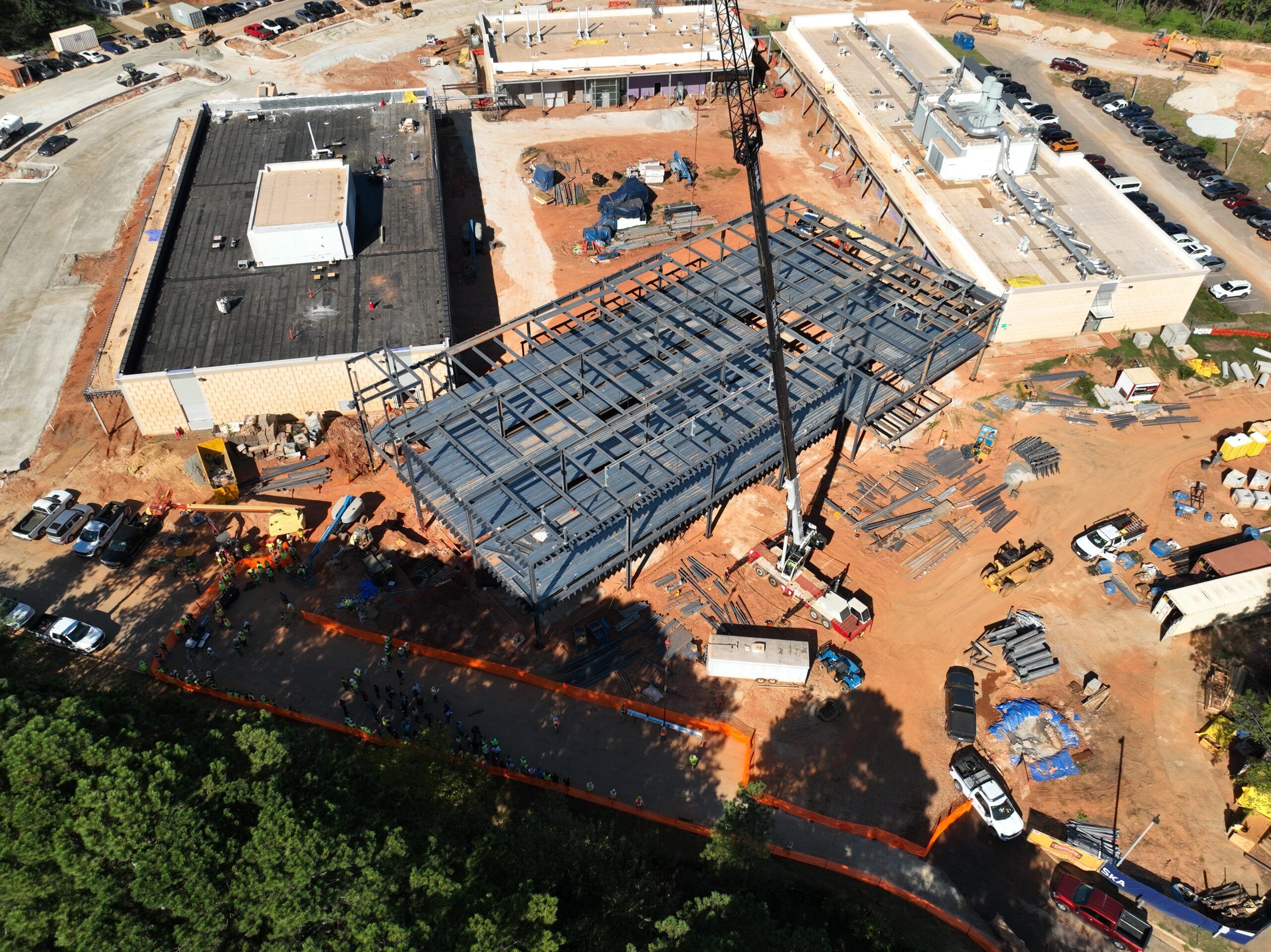Nestled within a forest of towering oaks along the shoreline of Carnegie Lake in Princeton, New Jersey, the La Clairiere residence is a masterful study in contrast and cohesion; it’s a home where rich textures, illuminated spaces and high-performance materials work together to create an experience that feels both natural and modern. Designed by Studio PHH Architects, this striking residence serves as both a permanent home and a family retreat, seamlessly integrating architecture and landscape.
Thus, at its core, La Clairiere is an embodiment of biophilic design principles.
The name itself is French for “the glade,” revealing the architect’s early and intentional focus on creating a central, light-filled gathering space that frames the surrounding landscape as a living part of the home. The house is split down the center by this soaring glass atrium, allowing the forest and sunlight to penetrate deep into the structure. The result is a space that evolves throughout the day and across seasons, offering its occupants a dynamic connection to the outdoors without sacrificing the comforts of modern living.
 A Vision Rooted in Experience and Longevity
A Vision Rooted in Experience and Longevity
For the homeowners, La Clairiere was never about a particular aesthetic or style. Instead, the driving force behind every decision was the way the space would “feel,” a design philosophy that Studio PHH embraced fully.
“The homeowners placed a great deal of trust in our process, allowing us to focus on the elements most meaningful to them,” says Pierre-Henri Hoppenot, Principal Architect at Studio PHH. “There was never a conversation about mimicking a look. It was always about spatial experience, emotion and performance.”
As a result, Studio PHH proposed an architectural solution that celebrated not only the home’s natural surroundings but also the interplay between light, shadow and texture and how those elements could shape daily life. The central “glade” became the heart of the home, both in form and function, anchoring the kitchen, dining and living areas—all of which are enveloped in natural light due to floor-to-ceiling glass walls on either side. Above, a floating mezzanine also offers elevated views of the lake and treetops.
Equally important to its experience was the home’s longevity. Sustainability shaped every design choice, from material selection to construction detailing. Built to last for generations, La Clairiere is a testament to the idea that true sustainability is as much about timeless design and durability as it is about energy performance. La Clairiere is a home designed to evolve gracefully, just like the landscape surrounding it.
A Biophilic Approach to Modern Living
One of the home’s most defining aspects is the way its architecture and landscape coexist, blurring the lines between indoor and outdoor living. From the outset, Studio PHH determined that the surrounding landscape would be treated as an integral material in the project, just as important as brick, glass and wood.
But bringing this vision to life presented some challenges. Early on, one of the goals was to make the house feel as though it were an organic part of the landscape, almost invisible within its surroundings. While not visible from the road, the home faces a lake. To address this, the team strategically moved the house further away from the edge of the lake and chose a dark, natural exterior color. This subtle, yet intentional, choice allowed the structure to blend with the trees, receding into the environment and letting the landscape take priority.
The two dark brick volumes on either side of the home provide shelter and house private spaces such as bedrooms and work areas. Their orientation and massing are designed to protect the central glass atrium from direct southern sun exposure, maintaining a comfortable interior climate while providing natural light and minimizing the need for artificial lighting.
Inside, each room is designed with a deliberate connection to the outdoors, framed by carefully positioned windows that offer curated views of the landscape. The operable windows throughout the home also promote cross-ventilation, improving indoor air quality naturally.
 Material Choices That Define Experience
Material Choices That Define Experience
Material selection played a pivotal role in shaping both the experiential and environmental character of La Clairiere. Glen-Gery’s Black Roman Maximus brick was selected for its elongated proportions, slightly rounded edges and textured finish—all of which create a sense of balanced imperfection that feels both modern and organic.
Its varied lengths helped disrupt vertical joint continuity, enhancing the building’s sculptural quality while reinforcing its timeless, grounded presence on the site. “We approached the project knowing that light was going to be one of our primary materials, and that quickly led us toward the Roman Maximus brick as the antithesis or juxtaposition to the light-filled central atrium,” Hoppenot says.
Inside, the design team leaned into tactile materials to complement the exterior’s bold silhouette. Old-growth teak, reclaimed from demolished buildings, clad the interior walls of the central space, introducing a warm, rich texture that contrasts beautifully against the dark brick. The use of salvaged wood also underscores the home’s environmental consciousness, avoiding the need to cut new trees.
Other signature design elements include a sculptural floating staircase with glass railings and wooden treads that elegantly curve upward through the heart of the home, and a minimalist kitchen featuring retractable wood cabinetry, open shelving and a sleek central island designed to blend functionality with natural warmth.
A Sustainable Structure from the Inside Out
Beyond the materials and architectural composition, La Clairiere is engineered for energy efficiency and long-term sustainability. The home meets 88% of its energy needs on-site, thanks to a carefully concealed array of solar panels on the roof that offset most of its energy consumption.
The thick, insulated brick walls, paired with high-performance dual-paned windows, create an airtight building envelope that reduces the need for mechanical heating and cooling. The home is also equipped with energy-efficient systems, including radiant-heated floors on the lower levels. Meanwhile, the interiors are carefully zoned, allowing the second-floor HVAC systems to remain off for large parts of the year.
The exterior landscape, designed in collaboration with A\Z Landscape Architecture, was created as a low-maintenance field populated with native plant species. It maximizes permeable surfaces to reduce stormwater runoff and increase infiltration while providing new habitats for pollinators like birds and bees.
 Enduring Impact and Evolving Use
Enduring Impact and Evolving Use
Today, La Clairiere serves its dual role as both a permanent home for its owners and a retreat for family gatherings. The flexible design allows for intimate moments of quiet reflection, where the sunrise and sunset can be enjoyed from the central atrium, as well as large social gatherings that flow seamlessly from the indoor spaces to the lakefront beyond.
The homeowners often reflect on how the house deepened their connection to the landscape. They’ve found themselves more attuned to natural rhythms—sunrises, storms and seasonal changes are part of their daily experience. Artificial lighting is also rarely needed, and while they spend less time physically outdoors, the home’s blurred boundaries make them feel as though they’re living among nature.
At every turn, La Clairiere stands as a testament to the power of collaboration between client, architect and builder. For Glen-Gery, the project underscores how the right materials—like the elongated Roman Maximus bricks—can elevate not only the performance of a structure but the emotional experience of living in it.
Rooted in its surroundings yet forward-looking in its design, La Clairiere offers a compelling blueprint for the future of residential architecture—one where modern living and nature exist not in opposition, but in quiet harmony.
Tim Leese is the marketing director at Glen-Gery, a premier brick manufacturer that is part of Brickworks North America, the superior choice among architects, builders and homeowners who require high-quality building products that meet both innovative design challenges and demanding construction specifications. With more than 20 years of marketing experience, Leese has substantial experience in the built environment as it pertains to masonry, brick and stone.











