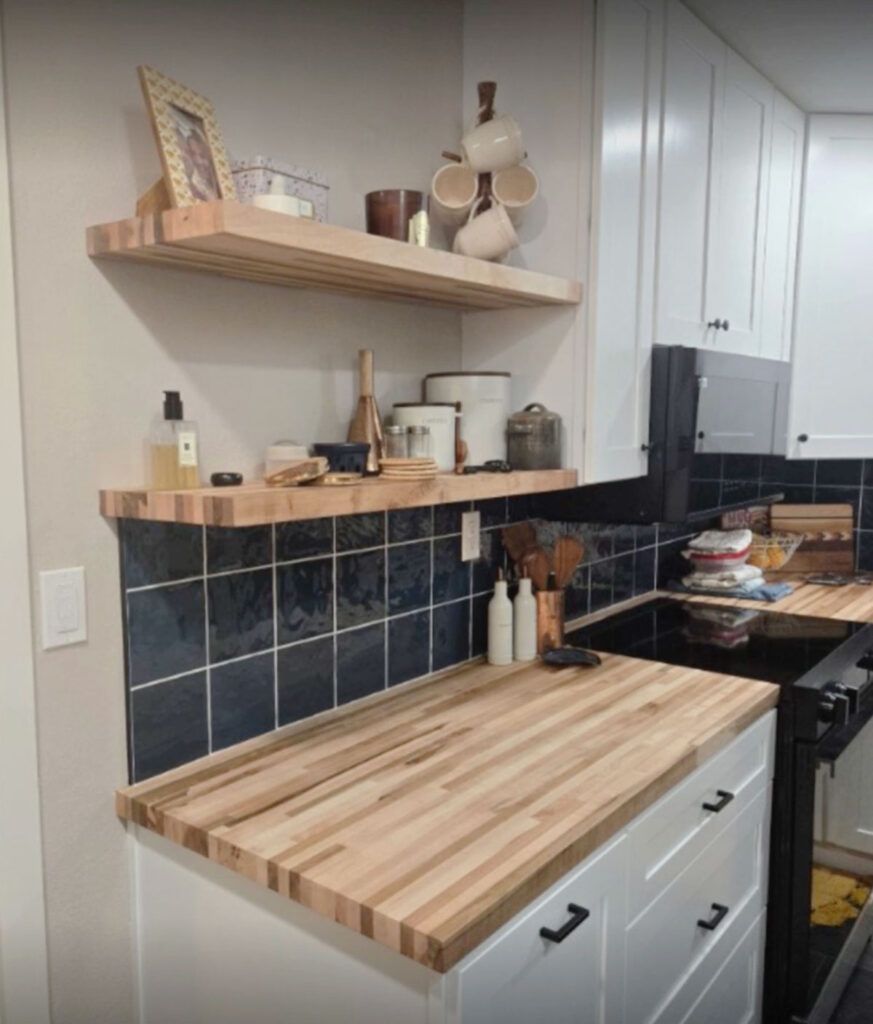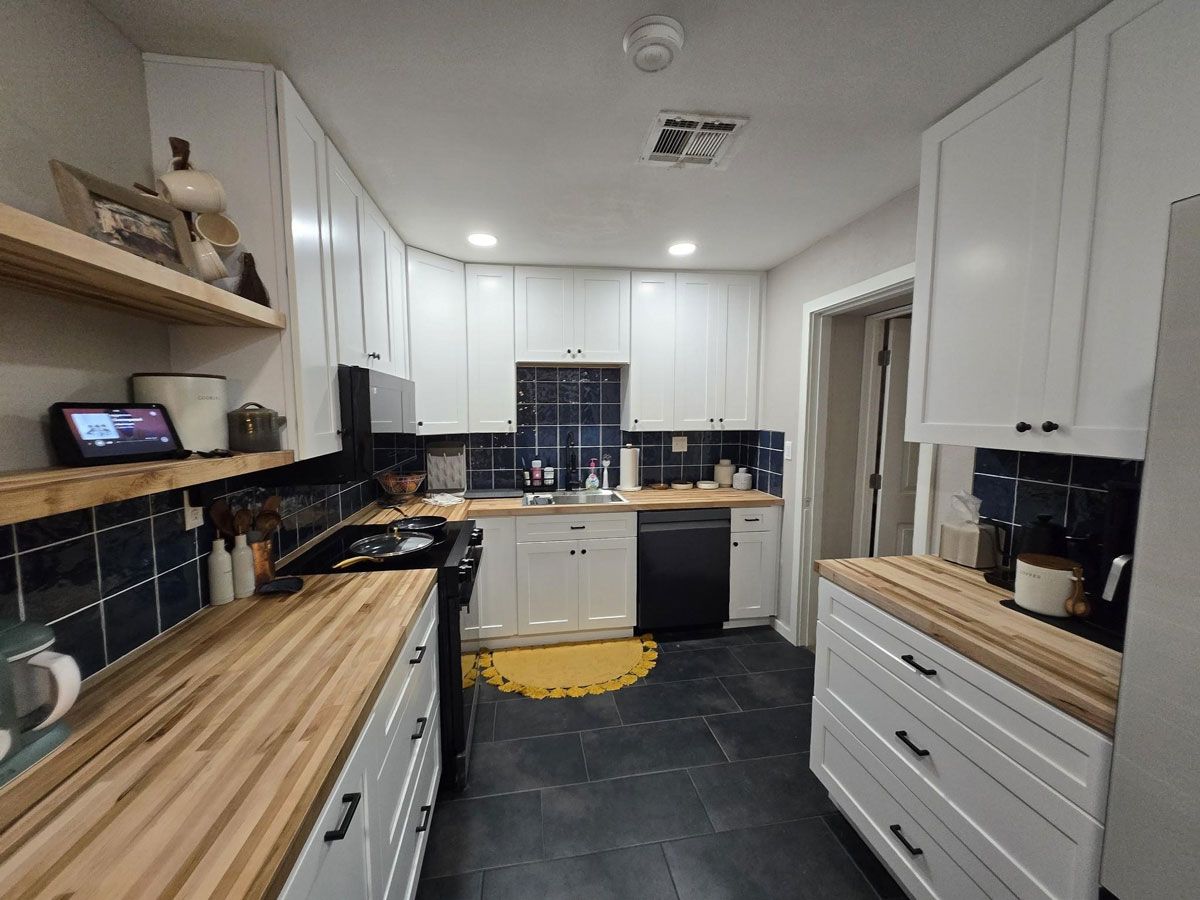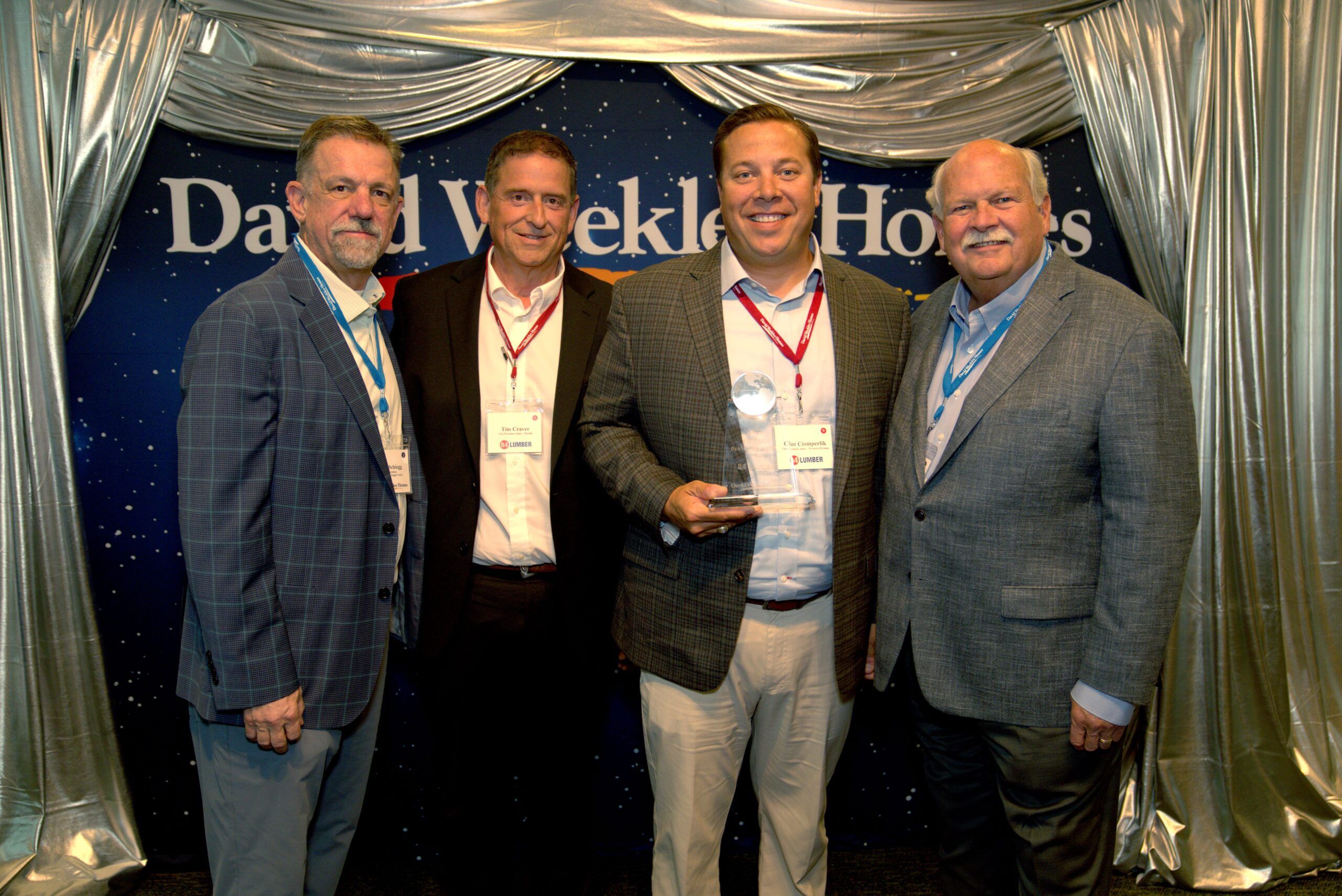When a young couple buys their first home, they often have clear ideas about how they want to shape their space. For this couple, the goal was to remodel the kitchen before their first child arrived. The clients envisioned a modern, functional kitchen that would be the heart of their home for years to come. Their plan was to move in, settle into the house and start a family.
But they quickly realized the remodel needed to happen sooner than expected.
At the time, they still had a few months left on their apartment lease. They decided to speed up the timeline by taking out a Home Equity Line of Credit (HELOC) to fund the project and begin work immediately. Their priority wasn’t simply a cosmetic upgrade; they needed a kitchen that could handle the growing demands of a family. Needless to say, this was a necessary remodel and not just a luxury upgrade.
Once we agreed on a budget and timeline, we began laying out the project. The remodel had to be completed quickly, as their due date was approaching in just a few short weeks. We set to work with the understanding that this was a time-sensitive job that required careful planning and swift execution.
 Plan. Process. Build.
Plan. Process. Build.
The design had several key goals: to maximize storage, increase countertop space, and create a modern, welcoming atmosphere, along with fixing necessities. We focused on custom cabinetry to increase storage capacity while keeping the room feeling open and spacious.
The countertops would be natural maple butcher block, offering both durability and warmth. The easy-to-maintain surface for everyday use was perfect for a new family. The dark blue backsplash and graphite floors contrast beautifully with the white cabinets and natural maple.
The work began by removing the outdated cabinetry, countertops, and flooring. The first major challenge was the subfloor, which had been damaged by a leaky sink. This area, roughly 10 x 10, required careful attention. We had to remove the damaged sections, ensure the subfloor was properly prepared, and install new plywood before moving forward with the new flooring.
With the subfloor repaired, we could proceed with the new flooring. We opted for large-format graphite-colored tile, which added a contemporary look and would stand up to the demands of family life. After completing the flooring, we installed the cabinetry and butcher block countertops, making sure every piece fit perfectly and aligned with the design plan.
Taking it as it comes
Like every construction project, this remodel came with its share of unexpected challenges. The most significant of these occurred just as we neared the final stages of the remodel. Their child was born on schedule, which should be one of the happiest moments of your life, but they ended up coming home from the hospital late at night to their living room ceiling leaking.
At first, they worried that the leak might be related to the kitchen work. However, I quickly found that the source of the leak was an HVAC condensate pump in an adjacent room, which had malfunctioned. The water had leaked into the ceiling, creating a frustrating and stressful situation for the new parents.
While it wasn’t part of the kitchen remodel, as a father, I know how stressful it is to bring a new baby home, especially to a disaster! We dropped everything, removed the wet ceiling and insulation, ensured the damaged area was dried out properly, patched the ceiling, and installed new insulation. Once we fixed the emergency we jumped back to the kitchen and tried to get back on schedule. We overcame the most random setback of my career and delivered a fresh new kitchen that will serve this family for years to come.
Upon completing the remodel, the clients were overjoyed with the results. The kitchen had been transformed into a beautiful, functional space. They appreciated how the design elements came together—the combination of white cabinets, dark blue backsplash and warm maple countertops created a modern yet inviting atmosphere.
The additional storage space and larger countertops made the kitchen more practical, while the overall design met their aesthetic expectations. They were particularly excited by how the kitchen would serve them for years to come.
The best part of the kitchen is that they will get to watch their baby girl grow up eating breakfast in that kitchen, doing homework in that kitchen, having dinner conversations with her parents in that kitchen, and all because her parents decided to take the leap and invest in their space to give them the most functional and enjoyable environment for years to come.
James Parsons is owner of Kitchen Solvers of Oklahoma City. Parsons, who joined the military in 2008, also was a firefighter in the U.S. Air Force for three years before returning to Oklahoma to finish his enlistment in the Air Guard as an airframe mechanic. While attending college, he worked as a window installer for a local company. Then he began working for the U.S. Air Force as a civilian, writing contracts for telecommunications in the final year of his college career. He moved into financial/budget analysis after completing his degree.












