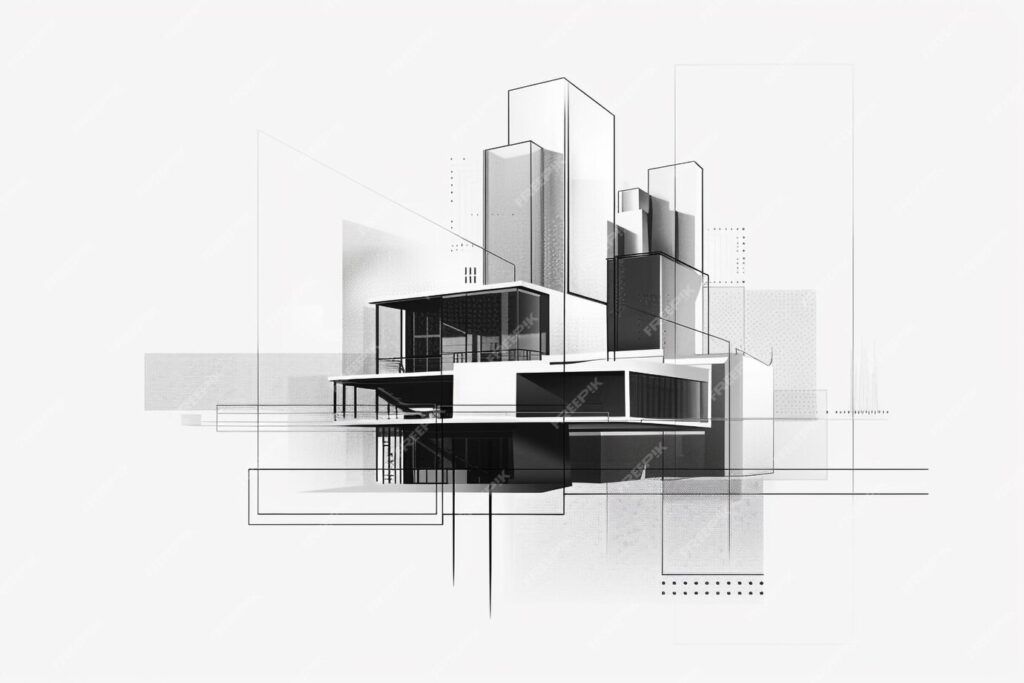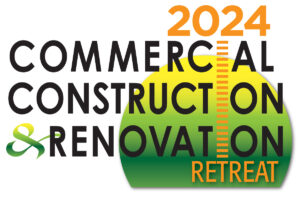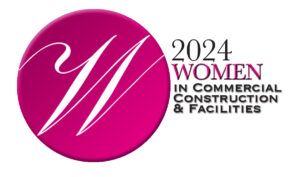In architectural renovation, visual storytelling turns heads and seals deals, and the power of image design is at the heart of this magic. From floor plans to 3D models, images engage clients and illustrate visions with clarity and flair.
If you’re curious about innovative strategies for successful renovations, fret not. This article will help you discover the secrets to turning your project presentations into visual masterpieces that inspire confidence and drive decisions.
Capturing Attention with Stunning Visuals
Imagine walking into a room and spotting a picture-perfect sunset. Instantly, you pause to admire it. The same principle applies when image design captures attention in architectural proposals. Using detailed 3D renderings and eye-catching color palettes can make all the difference.
With well-crafted visuals, your project stands out in the competitive renovation landscape. Prospective clients find themselves drawn to lifelike depictions that highlight potential transformations. Think of these visuals as compelling storytellers on your behalf.
Simplifying Complex Concepts with Visuals
Another way image design boosts architectural proposals is by breaking down complicated ideas. Architectural renovations often involve technical jargon and intricate details that can overwhelm clients. Visual tools simplify this complexity, turning confusion into clarity.
Consider blueprints as roadmaps. They’re crucial but hard to read for those outside the industry. Detailed visuals offer a bridge between concept and understanding, allowing clients to grasp the scope of a project easily. Clients see their future spaces without deciphering architect-speak, which builds trust and aids in decision-making.
Creating Emotional Connections Through Imagery
Just as visuals simplify complex concepts, they also evoke emotional responses. Clients often need to feel a connection with the project before committing. A well-crafted image can spark imagination and excitement, drawing clients into their future spaces.
For example, imagine showing a client how sunlight streams through new windows in a kitchen design. The visual not only illustrates the plan but also creates an emotional resonance. Clients see themselves enjoying that light-filled space, making decisions based on emotion as much as logic.
Fostering Client Collaboration with Visual Tools
While image design creates emotional ties, it also fosters collaboration. Engaging clients through visual tools transforms them from passive viewers to active participants in the design process. When clients interact with detailed renderings and digital models, they provide valuable feedback.
Consider using augmented reality (AR) for real-time walkthroughs. Clients can virtually navigate their future spaces, offering insights that refine the project vision collaboratively. They feel empowered to express preferences or concerns early on, ensuring smoother execution later.
Strengthening Communication Across Teams
Imagery also enhances communication among project teams. Architects, contractors, and designers often speak different languages when it comes to their specialties. Well-designed visuals act as a common dialect.
For instance, detailed 3D models bridge gaps between design intent and construction reality. Teams reference the same visual blueprint during discussions or on-site visits.
Misunderstandings are minimized because everyone sees the same vision in high detail. A shared image not only saves time but also prevents costly errors by aligning everyone’s goals effectively from start to finish.
Showcasing Innovation with Cutting-Edge Design
Communication clarity enables showcasing innovation through cutting-edge designs. Clients seek renovation projects that push boundaries and offer something unique.
When your proposal includes visually stunning representations of innovative elements, clients see how you can bring fresh ideas to life. Imagine presenting a rooftop garden concept in vibrant 3D detail; clients instantly understand the vision’s novelty and environmental benefits. This type of forward-thinking presentation elevates your proposals above standard offerings, demonstrating not just technical proficiency but creative prowess as well.
Enhancing Presentation Polish with Versatile Tools
Innovation takes center stage when images are crafted with precision, showcasing your design prowess. Tools like Canva allow you to manipulate visuals seamlessly, adding an edge to project proposals. The remove background tool on such platforms lets you spotlight essential design elements without distractions.
For instance, you can present a sleek modern kitchen or avant-garde living space unencumbered by unnecessary details. Similarly, isolating a building facade from its surroundings allows clients to see architectural features without clutter, offering an engaging visual journey through proposed designs that might otherwise go unnoticed in the hustle of day-to-day communication.
Reducing Approval Time Through Clear Visuals
Visual clarity streamlines the approval process for renovation projects. Clients and stakeholders often face decision fatigue from reviewing extensive documents and technical specifications. However, when proposals feature clear, compelling visuals, they make decisions more swiftly.
Picture this: instead of poring over pages of text, clients view a detailed animation showcasing their transformed space. The visualization accelerates comprehension by presenting the project’s full potential in seconds.
Consequently, stakeholders reach consensus faster because everyone shares a clear understanding of outcomes. This efficient approach not only speeds up approvals but also paves the way for quicker project initiation and completion.
Showcasing Sustainability Initiatives Through Visuals
Highlighting sustainability initiatives becomes seamless through visual design. Clients increasingly prioritize eco-friendly solutions in their renovation projects, yet textual descriptions alone may not fully convey these efforts.
Visuals illuminate green features like solar panels or recycled materials integrated into the design. Imagine an infographic detailing energy savings and reduced carbon footprints achieved through innovative architectural techniques. These images make the project’s environmental benefits tangible for clients who value sustainability.
Finalizing Details with Precision Imagery
In conclusion, precision imagery helps finalize details with accuracy and assurance. In the final stages of a renovation proposal, every detail counts. Images allow clients to visualize intricate elements like lighting fixtures or unique textures before construction begins.
Consider a high-resolution rendering of an intricate tile pattern in a proposed bathroom remodel. Clients see exactly how it integrates into the overall design scheme. This clarity ensures they approve choices confidently, reducing last-minute changes or hesitations.
These precise visuals serve as both confirmation and inspiration, reassuring clients that their vision aligns perfectly with what’s about to become reality.
Closing Thoughts
The art of image design transforms architectural renovation proposals into engaging narratives. You’ve seen how visuals simplify complex concepts, foster collaboration, and streamline communication.
Each project gains a distinct edge when these images tell a compelling story. So, if you are ready to explore new strategies, embrace the power of visuals to bring your renovations to life with clarity and creativity.









 The 2024 virtual Men’s Round Table will be held Q4, 2024, date TBD.
The 2024 virtual Men’s Round Table will be held Q4, 2024, date TBD.













