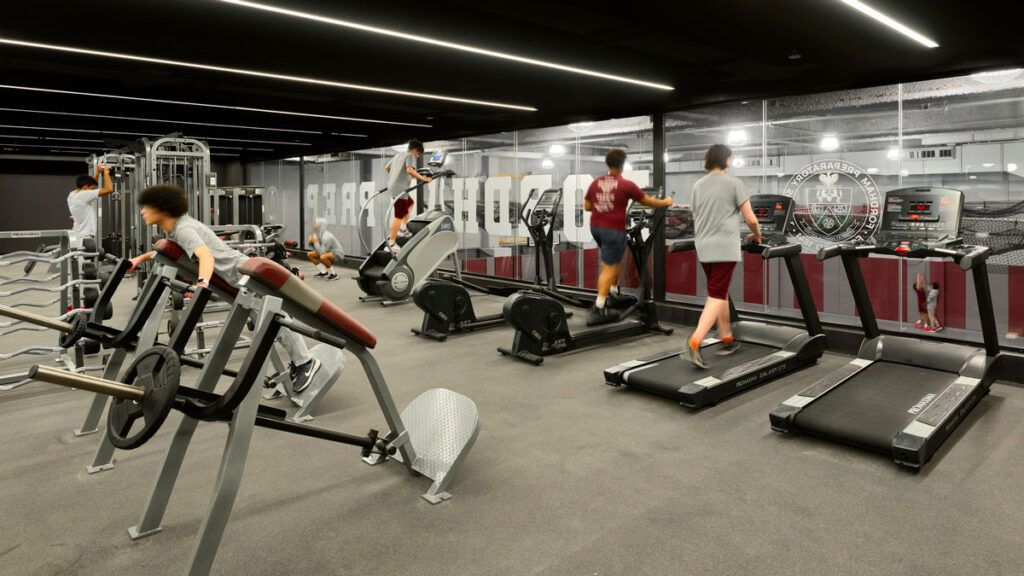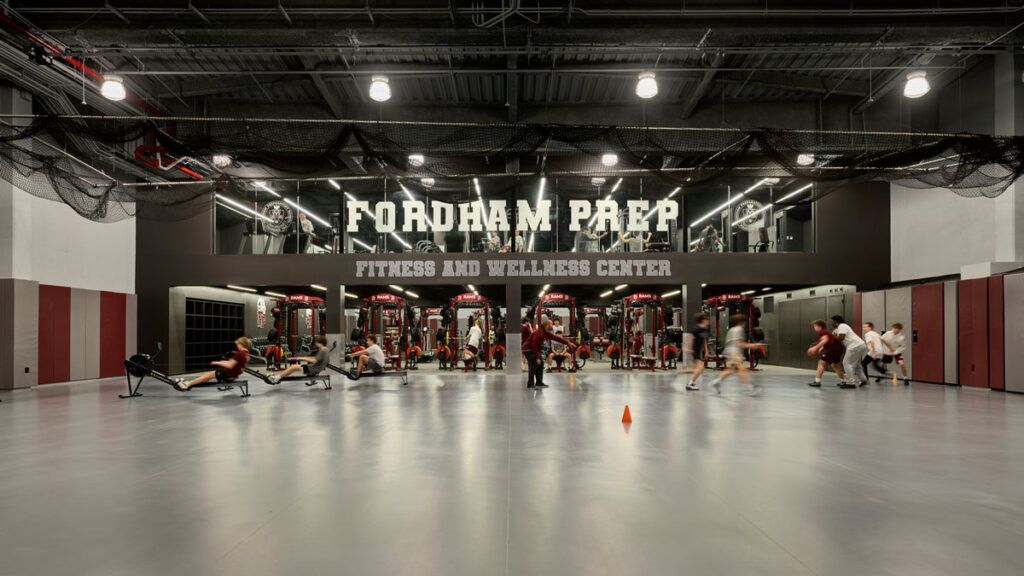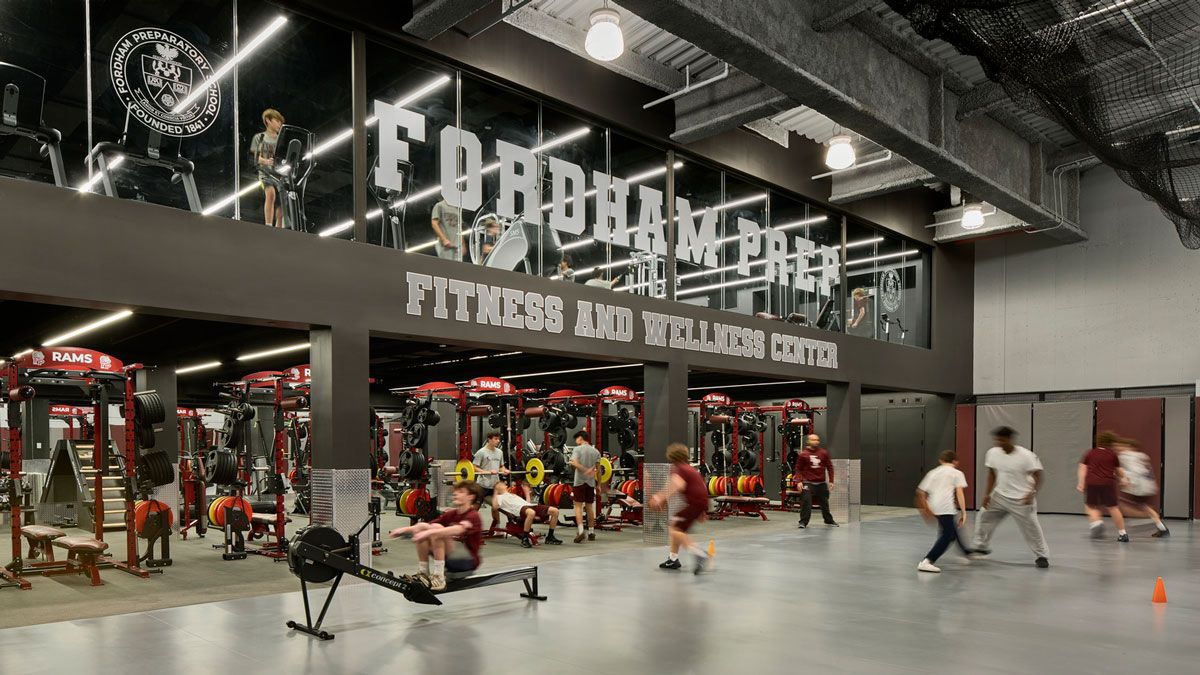High schools in the Northeast are known for their competitive spirit and strong emphasis on sports. Often, they’ll go to great lengths to ensure their athletic facilities reflect their commitment to excellence, providing students with environments that are not only functional but also inspiring.
Fordham Prep is no exception. With a robust intramural and competitive sports program, the school recognized the need to upgrade its gymnasium to meet the demands of its students and maintain its reputation as a leading institution.
The Fordham Prep gymnasium renovation aimed to transform a 7,200-square-foot, below-grade facility into a modern, 9,600-square-foot space that could better serve the school’s needs. The project faced several challenges, including the gym’s lack of natural light and inadequate storage.
The primary goal of the renovation was to maximize the limited space and create a gym that appealed to the sophisticated tastes of the urban student body. HLW, a global architecture, design and planning firm, tackled the challenge of the gym’s below-grade location by introducing a 2,400-square-foot mezzanine.
This innovative solution doubled the floor area dedicated to weight training while adhering to building code restrictions, effectively utilizing the gym’s double-height space.
The crisp, contemporary aesthetic was inspired by high-end fitness facilities like Equinox, with sleek finishes and black accents. This sophisticated look has resonated well with students, who now enjoy a space that feels more like a luxury lifestyle club than a traditional school gym.
The renovation has been well-received by the school community, significantly enhancing the student experience and reflecting Fordham Prep’s commitment to providing top-tier facilities. Through this project, Fordham Prep continues to position itself as a leader in both academics and athletics, showcasing its dedication to fostering a well-rounded and dynamic environment for its students.
Edward Stand, AIA, Principal, Education Sector Lead at HLW, and Larry Peifer, Associate, Senior Designer at HLW, share more on the renovation efforts.
 What was Fordham Prep’s intramural gym like before the renovation? What was it used for?
What was Fordham Prep’s intramural gym like before the renovation? What was it used for?
Before the renovation, Fordham Prep’s intramural gym was smaller and lacked natural light, making the space feel dark and cavernous while creating an uninviting atmosphere for students. The absence of adequate storage further compounded the issue, resulting in clutter from equipment such as mats and medicine balls scattered throughout the gym.
Despite these limitations, the gym was used extensively for the school’s robust intramural and competitive sports programs. However, it was clear that the facility needed to be updated to meet today’s standards and better serve the students’ needs.
The gym’s transformation reflects Fordham Prep’s competitive spirit and commitment to providing top-tier facilities, even within the constraints of a landlocked campus. This renovation is part of a broader effort to enhance the school’s infrastructure, positioning Fordham Prep as a leading institution in both academics and athletics.
The updated gym now provides a modern, well-lit, and organized space that significantly enhances the student experience and supports the school’s mission of excellence.
How did you work within the existing, limited footprint to improve the gym’s functionality?
To improve the gym’s functionality within the existing, limited footprint, we introduced a 2,400-square-foot mezzanine to increase the amount of usable space without expanding the gym’s overall footprint, aka Floor Area Ratio. This addition doubled the floor area dedicated to weight training and allowed us to make the most of the gym’s double-height space.
The mezzanine was designed to fit within the one-third footprint limit set by building codes, ensuring compliance while maximizing space utilization. By elevating a portion of the gym’s activities, we created a multi-level environment with greater functionality and opportunities for additional use cases.
What other design strategies did HLW employ?
One of the key design strategies was the introduction of a sophisticated “Equinox aesthetic.” This approach allowed us to create a gym environment that reflected the sleek, high-end look of luxury fitness clubs. By incorporating crisp, contemporary finishes and black accents, we successfully created a space that exudes an air of maturity and sophistication, resonating with the urban and discerning tastes of the student body and their families.
In addition to the aesthetic enhancements, our team addressed the gym’s chronic storage issues by integrating smart equipment storage solutions. Concealed storage units were built between the structural column bays, allowing for efficient organization of loose equipment like mats and medicine balls. These units projected from the wall but remained flush with the columns, maintaining the gym’s clean and uncluttered appearance. This innovative storage solution not only maximized space but also contributed to the overall sleek design.
 Where in the school is this space located? Was there any concern about the renovation’s impact on other student activities?
Where in the school is this space located? Was there any concern about the renovation’s impact on other student activities?
The renovated gymnasium at Fordham Prep is located below grade, beneath the school’s auditorium. This placement within the school posed unique challenges and concerns, particularly regarding the renovation’s impact on other student activities.
One major concern was the potential for noise transfer between the gym and the auditorium above it. To address this, we integrated acoustic dampening measures into the design.
Utilizing absorptive yet resilient materials to minimize sound transmission, this tactic ensured that activities in the gym did not disrupt events or performances in the auditorium. Our strategic focus on acoustics allowed the school to maintain the functionality and comfort of both spaces simultaneously.
What has the response been from students (or parents and teachers) since the renovation?
The response from students, parents and teachers to the renovation of Fordham Prep’s gymnasium has been overwhelmingly positive. Students particularly appreciate the modern and sophisticated design, which makes the gym feel more mature than a traditional school facility.
Parents are pleased to see that the school is investing in infrastructure that supports both academic and athletic excellence.












