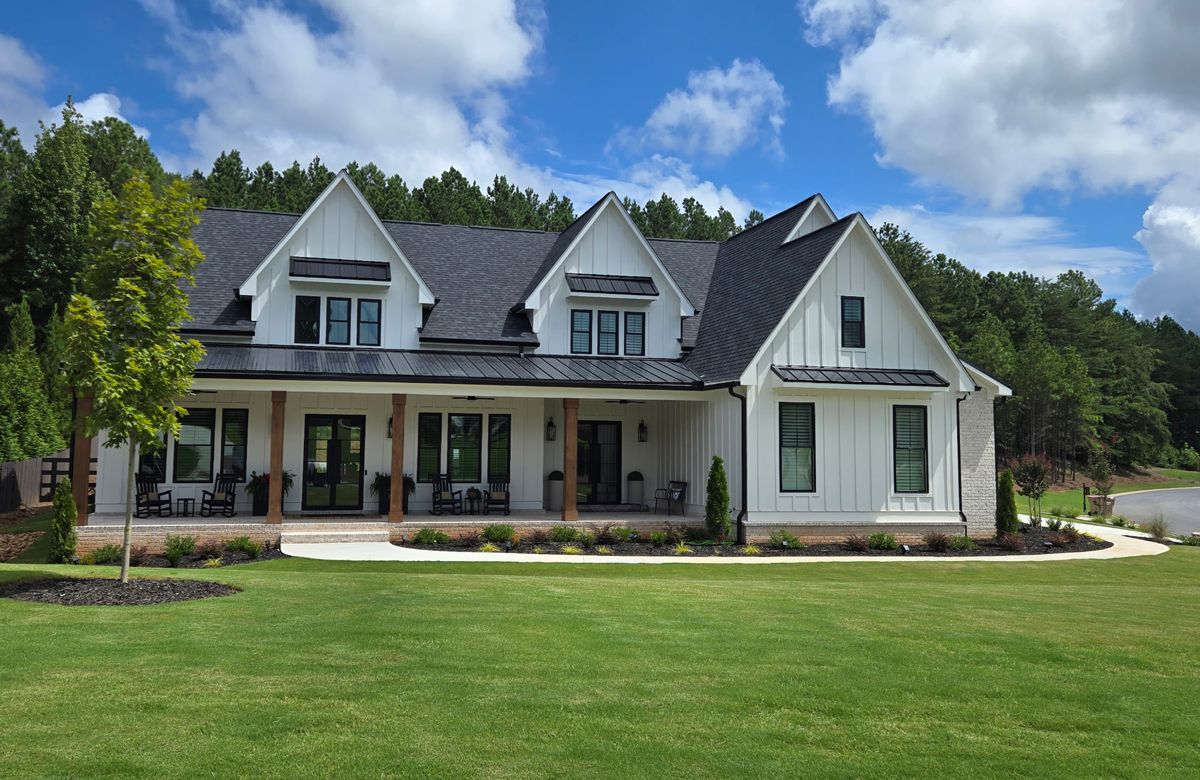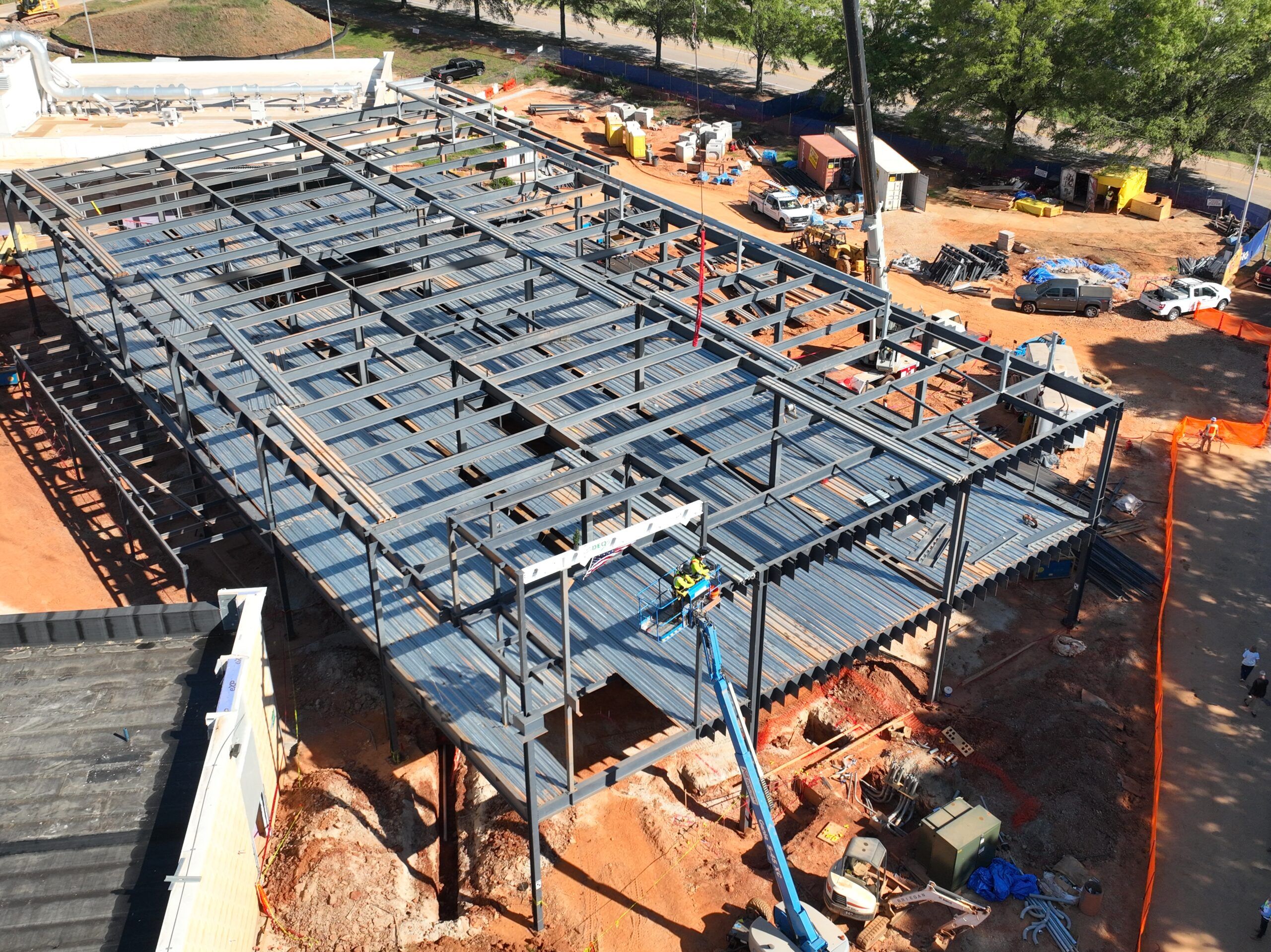Kristen and I have lived in North Georgia since 1992. Over the years, we moved through Tucker, Lawrenceville, Sugar Hill and Suwanee. But in 2020, we set our sights on something different—something slower, simpler. We wanted a home on Lake Lanier, tailored just for us as empty nesters, with space for friends and family to visit.
We found the lot and bought it that September. Then came the nudge. In late 2023, the HOA reminded us that if we didn’t start building, we’d be fined.
With that, the clock started ticking.
The Permit Gauntlet
What followed was a permitting process that stretched four and a half months—January through Memorial Day weekend 2024. It wasn’t just about waiting. It was a crash course in residential red tape.
We had to relocate our septic system, change our address based on the driveway’s location, and work with multiple departments—Environmental Health, Water and Sewer, Engineering, and the Building Department—all through the county’s online portal.
We hired a licensed engineering firm to create drawings and site plans (LGP, HLP, tertiary and septic), a licensed architect for our house plans, and a licensed landscape architect to satisfy the HOA. The costs added up quickly and the process reinforced one critical point: use local professionals. They know the codes, the inspectors and the trades.
The county says septic takes two weeks to approve and the building permit another 20 days if all paperwork is in order. For us, it took four and a half months. There’s definitely room for better collaboration between departments. With smarter technology, it doesn’t need to take that long.
“You’re not just managing a build—you’re managing momentum.”
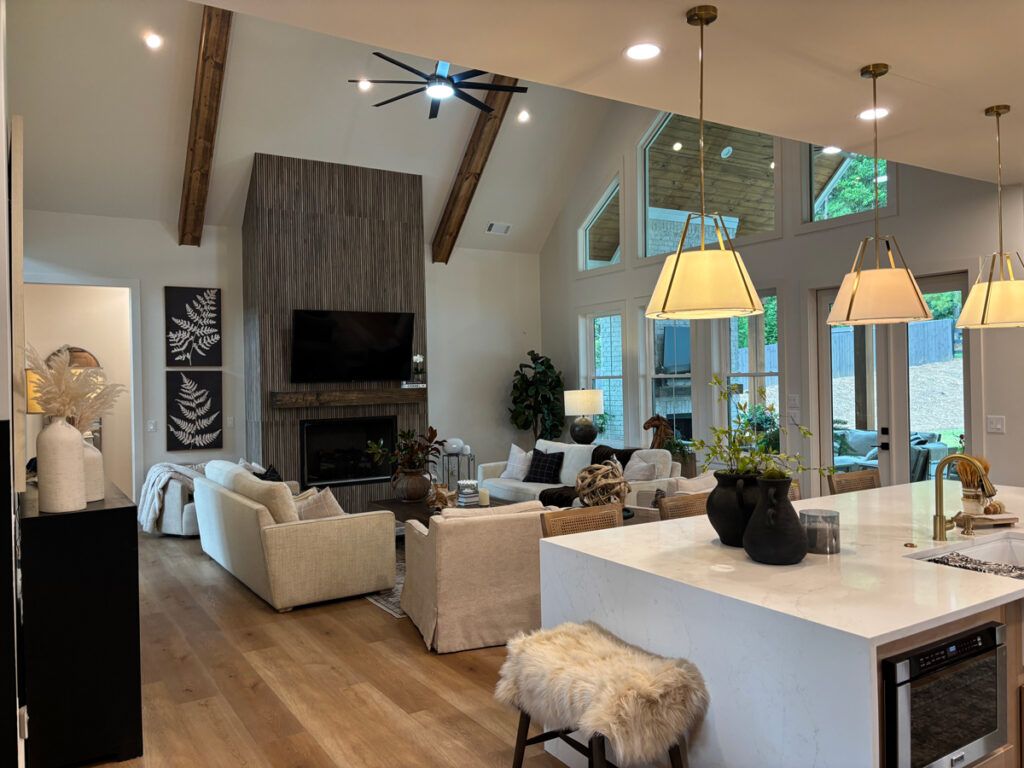 Financing and Protection
Financing and Protection
While working through permitting, we also finalized the construction loan and lined up our project insurance. That meant deciphering plenty of legalese. Understanding our liability and coverage was essential—because when you’re your own GC, you’re responsible for everything.
When the Land Speaks
In June 2024, we finally broke ground and started grading. That’s when the land revealed its truth. We’d mowed the grass for years and knew it sloped—but we didn’t realize how much until the trees came down.
Our original plan included a basement, but our grader told us it would require 400 truckloads of dirt just to build up the pad. The result? A house that sat too high and a dangerously steep driveway. We called an audible.
We removed the basement from the design, shifted the master bedroom to the front, and reworked the driveway layout. It cost us a month, but it was the right call.
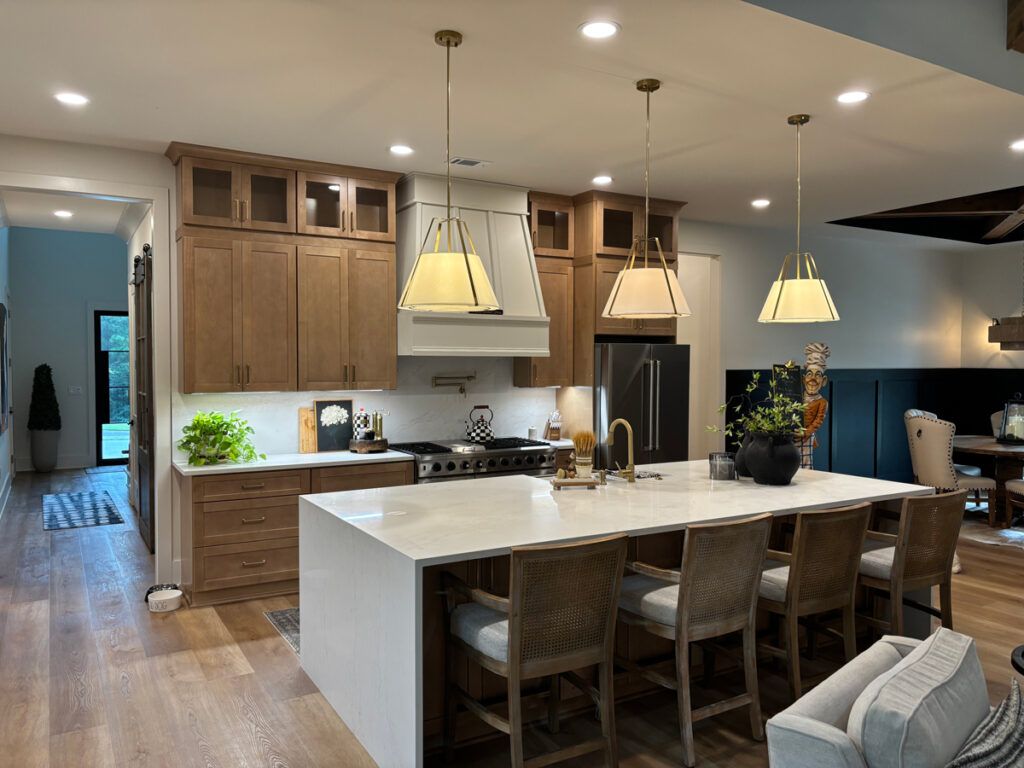 Weathering the Storm
Weathering the Storm
Summer rains delayed us again. And just as framing started in September, Hurricane Helene ripped through the Southeast. It brought wind, rain, and flooding—and blew down the entire front wall of the house we had just started framing.
Thankfully, no damage to the foundation. We rebuilt quickly.
But the challenges didn’t stop. A neighbor’s gutter runoff was flowing directly onto our lot. Working with the neighbor, county engineers, and the HOA, we installed a new storm drain in the front yard, tied it to the existing drain, and added a four-foot concrete riser to redirect the water. It also helped flatten the yard. A win-win for everyone.
Walking the Job, Every Day
We were hands-on every day. Permits included inspections, but we also brought in a third-party inspector to give us peace of mind.
One surprise: before drywall, we had to flood-test every shower and tub pan—even though they’d be torn out later due to dust and debris. Code is code.
“To put a basement in, we would’ve needed 400 truckloads of dirt. That’s when we knew: it was time to change the plans.”
Another lesson: insulation matters. It’s not just about staying warm—it impacts your utility bills for decades. We opted for traditional insulation over foam, factoring in performance, compatibility and our roofing.
The House Takes Shape
When the drywall went up, the house came alive.
We tackled trim, shelving, cabinetry, tile, doors, lighting—you name it. We sequenced carefully, installing flooring last and covering it immediately. Hardware waited until after painting.
Outside, we juggled the concrete driveway, brick aprons (HOA-required), porch finishes and an outdoor fireplace and chimney in the patio area.
“The drywall goes up—and suddenly, the house has a heartbeat.”
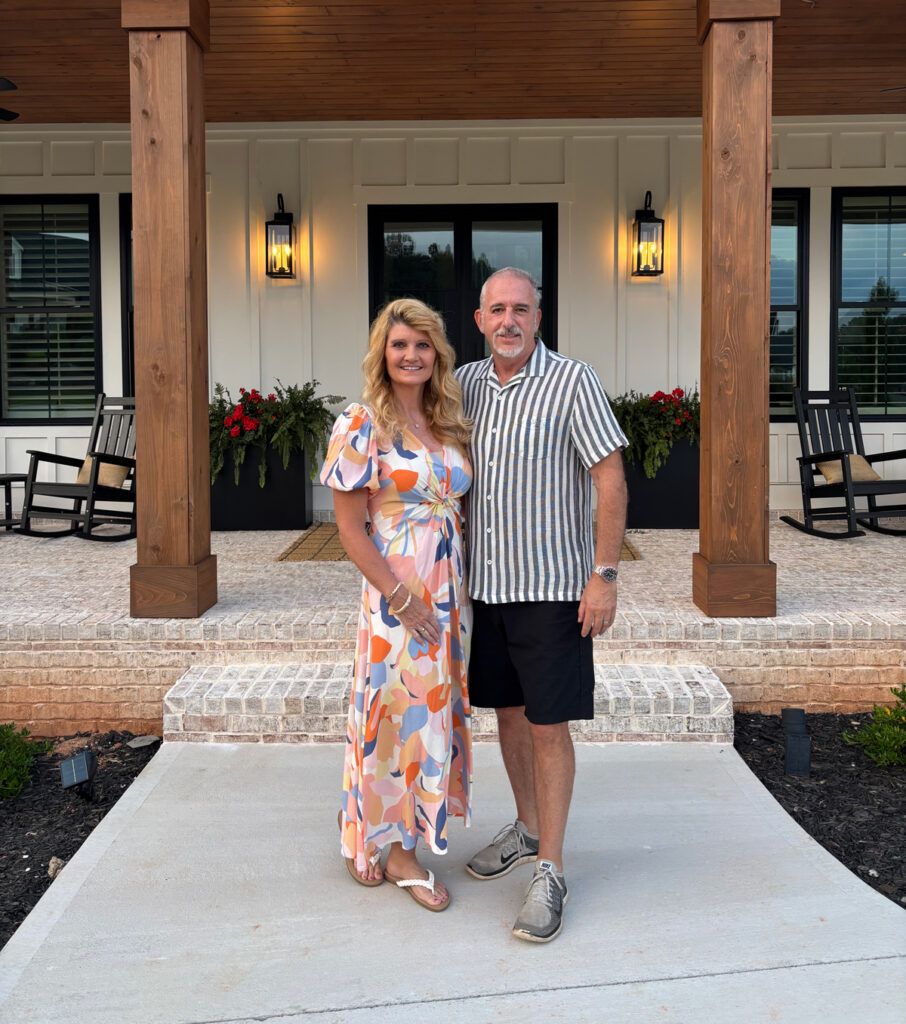 The Final Stretch
The Final Stretch
Those last few months were packed: 27 doors, custom trim and crown molding, HVAC covers, plumbing fixtures, shower doors and appliances.
Despite overlapping trades and inevitable touch-ups, everything came together. Our painter came back after move-in for the final coat, knowing things always get dinged during the transition.
It was a year-plus of inspections, change orders, weather delays, and unexpected decisions. But also a year of learning, collaborating and doing it our way.
“We opened the front doors, walked through and knew we’d built something special and lasting.”
A Foundation for the Future
We didn’t just save money. We didn’t just oversee details. We lived the build—from septic lines to crown molding. As empty nesters, this home means more than just space. It reflects years of experience, patience and shared vision.
Would we do it again? Heck yeah.
We’ll never forget the experience, the growth—or the view. And we can proudly say: “We Built That.”
Measure twice. Cut once too.
David Corson is Publisher of Commercial Construction & Renovation magazine, which is owned by F & J Publications LLC. He began his career as a sales representative for Auto & Transportation Interiors, then became national sales manager for Display and Design Ideas magazine. He was the Founding Publisher of Retail Operations & Construction magazine, before founding Retail Construction Magazine in 2002. He also founded Healthcare Building Ideas in 2004 & Hospitality Construction in 2005. In 2009, he merged all the leading construction titles into Commercial Construction Magazine, which has evolved into its current title, Commercial Construction & Renovation. Additionally, he serves as the Director of the Commercial Construction & Renovation Summit, Commercial & Women’s Retreats and the Leader of the Commercial Construction & Renovation People Networking Association. He launched a new Podcast in 2020 called Commercial Construction Coffee Talk. He also co-founded and served as CFO for the “Lead Up For Women Association.”
Milestones at a Glance
January–May 2024
Permitting hurdles, address changes, septic design redraws and waiting for approvals.
June–July 2024
Land clearing, grading, basement scrapped, house plans revised.
August–September 2024
Site work completed, framing begins, Hurricane Helene knocks down the front of house frame. Concrete footings, retaining wall & slab poured with all pre-electrical, mechanical and plumbing products installed for inspection before pour.
Fall 2024
Framing, all rough interior MEP, house wrap, roof, windows, Hardie Board siding. House is finally dry.
Winter 2024–Spring 2025
Insulation, HVAC ducts, trim, surface materials, cabinetry, paint, garage doors—all leading to major interior inspection for framing, mechanical, electrical and plumbing.
Spring–June 16, 2025
Interior finish-out, concrete driveway poured, brick aprons installed, chimney built, irrigation, landscape, fencing. Utilities flipped to permanent. Passed final inspection with only two corrections. Certificate of Occupancy received.
Post Move-In Actions: Unpack, discard boxes, update addresses, finalize HOA landscape review and reclaim construction deposit. Meet the neighbors. Start enjoying lake life.




