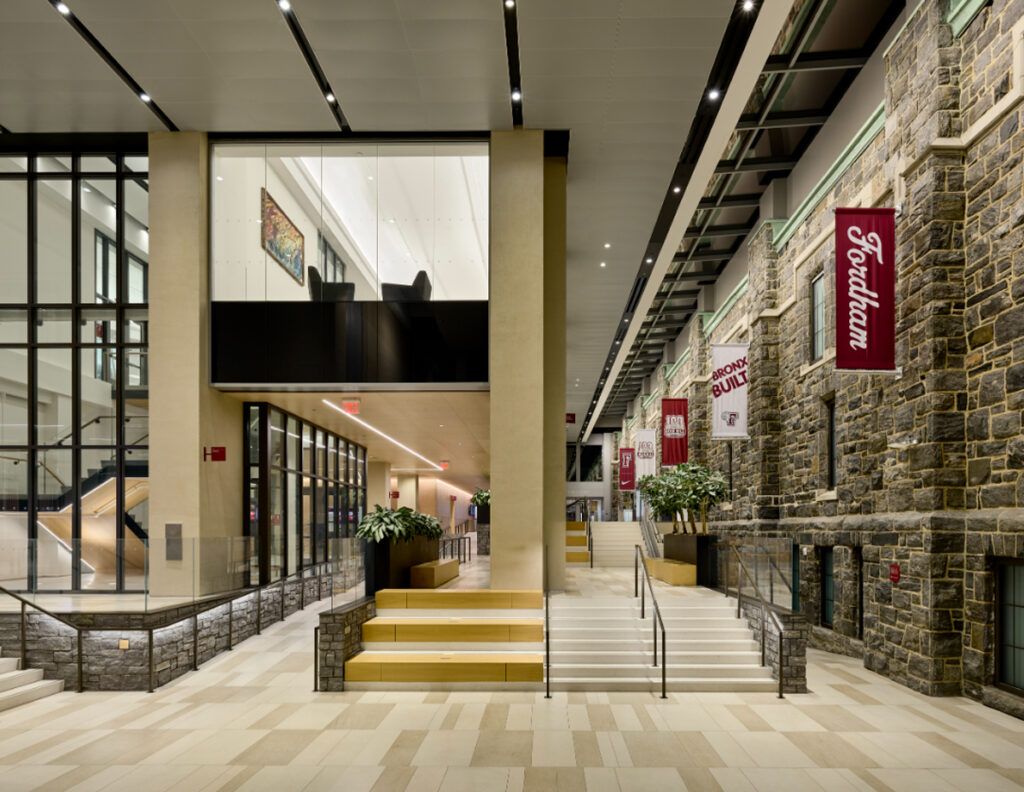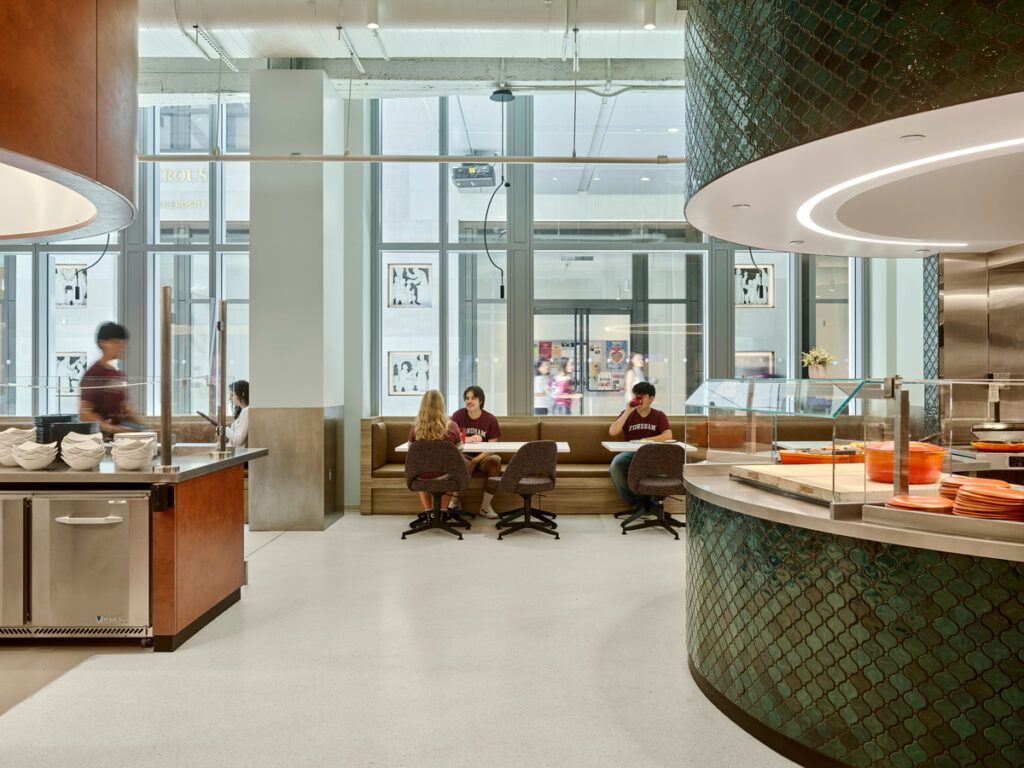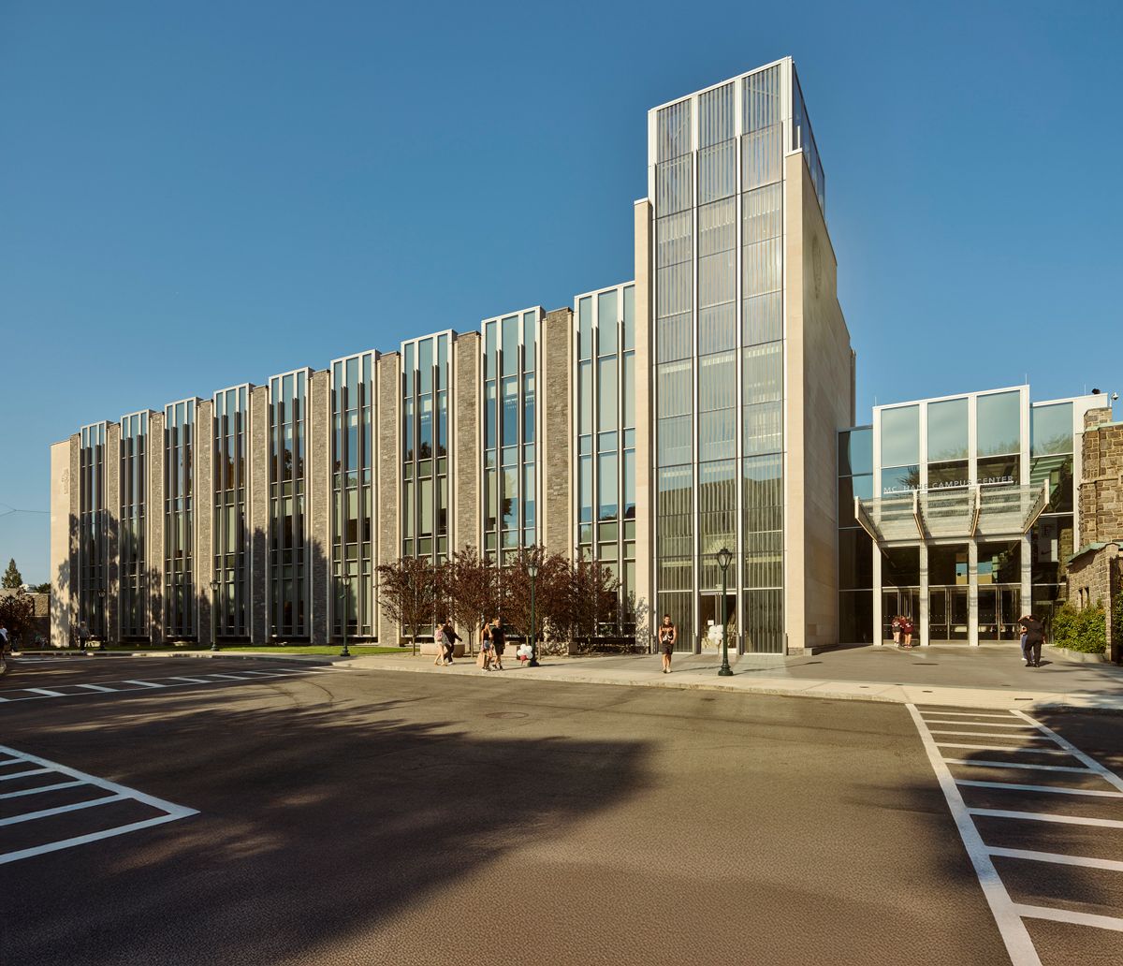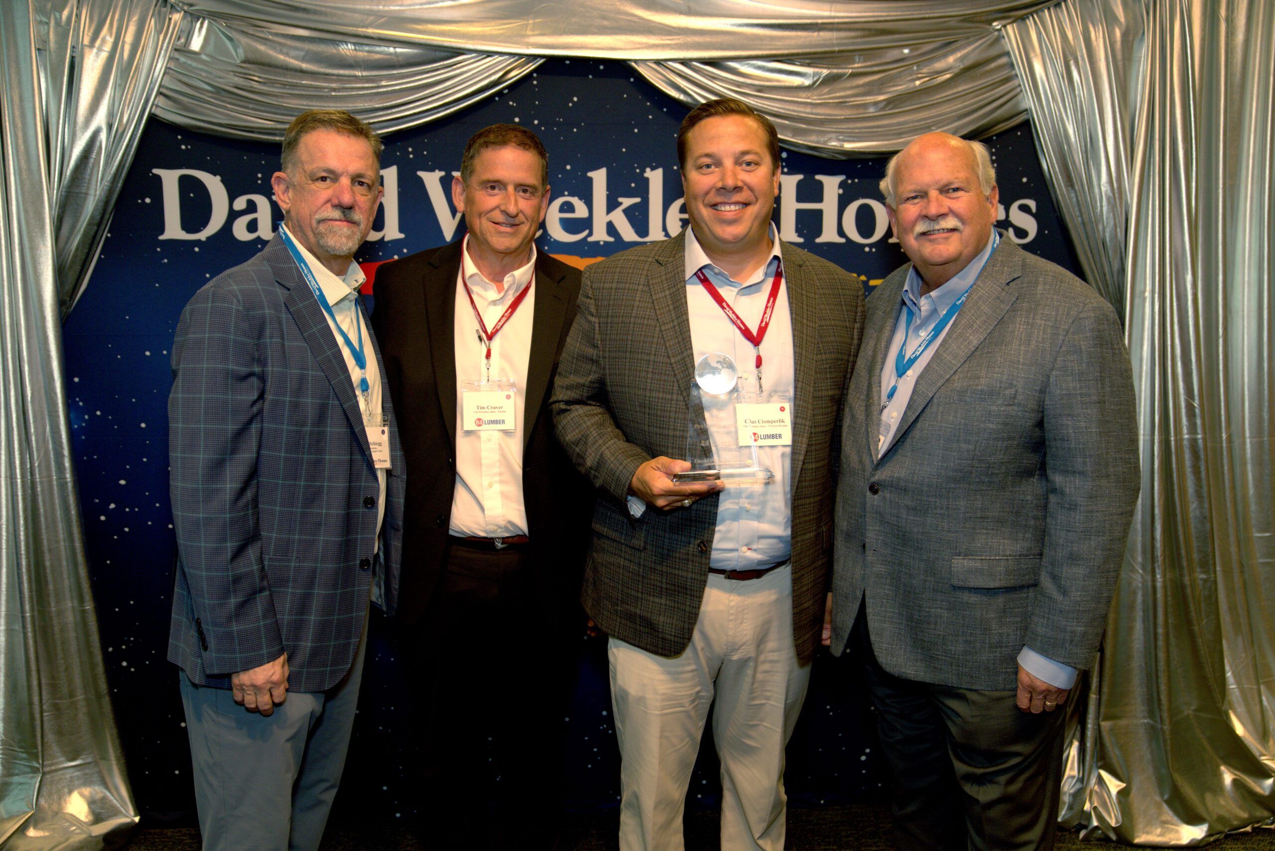Located atop the historic Rose Hill campus in the Bronx, the new McShane Campus Center at Fordham University stands as a vibrant symbol of the university’s enduring commitment to student life, well-being, and tradition.
Designed by global architecture, design and planning firm HLW, the 170,000-square-foot facility unifies three previously disconnected buildings into a singular student hub, creating a bold new heart for campus life.
As universities nationwide face increasing pressure to attract and retain students, the demand for engaging, inclusive environments has never been greater. Research shows that students who feel a strong sense of community are more likely to stay enrolled and graduate. With that in mind, Fordham saw an opportunity to reimagine and expand one of its most central spaces to better support its evolving student body.
The result is a thoughtful transformation of the original McGinley Student Center, the Rose Hill Gymnasium (originally designed by HLW decades prior), and the Lombardi Center—now seamlessly connected by a dramatic double-height arcade addition known as The Gallery.
 A New Front Door to Campus Life
A New Front Door to Campus Life
At the heart of the reimagined facility is the new, all-glass entryway, which leads into The Gallery, an architectural spine that runs the length of the complex. Acting as the main thoroughfare, this light-filled connector facilitates circulation throughout the building, transforming a previously desolate alleyway into an enclosed space that connects resident and commuter students, faculty, and staff with one another and to the culture and legacy of the institution.
To create a more open and welcoming feel, access to natural daylight also was an important feature of the architecture, with several design strategies incorporated to account for sightlines to the outdoors through the diversity of programming. The McGinley Center’s original barrel vault ceilings are visible from the new addition, bringing additional natural daylighting into the interiors of both.
The Arcade roof windows provide filtered daylighting and highlight the west façade of the historic Rose Hill Gymnasium, while the 20-foot-wide Gallery offers open sightlines to the sky and back to the McGinley Center. During the day, the glazed stair tower is well lit; at night, it’s fitted with LED lighting, which allows for color changes depending on the programming or events.
Amenities that Enrich the Student Experience
Recognizing that today’s students need more than academic resources alone, HLW designed the McShane Campus Center to support the whole student—academically, socially, physically, and emotionally. Each amenity space underwent a drastic update from the original McGinley Center, undergoing an impressive transformation that now enhances flexibility, inclusivity and encourages connection. The transformation included the following amenity-driven moves.
The lower level houses a 20,000-square-foot fitness center, which doubles the size of the previous gym. Students now have access to an expanded selection of cardiovascular and weight-training equipment, a large free-weight zone and three multipurpose studios for yoga, dance and group fitness classes.
The 60-year-old restrooms were updated, and the new layout prioritizes openness and flow, allowing users to move easily between fitness areas and accommodating both group workouts and individual training.
Just above, the 9,500-square-foot Student Lounge on the ground floor acts as a social anchor. In the previous space, student club rooms were a dozen 8×8 windowless rooms in the cellar of the McGinley Center. Now, the Student Lounge is five times the size and features a variety of hard and soft seating arrangements in multiple clusters.
From single seats facing the south façade and the lush greenery of the Rose Hill campus, to farmer tables with high stool seating, the lounge offers a range of options. The seating variety in the space supports both informal gatherings and areas for quiet relaxation.
New additions to the space include enclosed study rooms, game tables, a pantry, conference rooms, a wellness room, and a large projection screen for hosting movie nights, game-day watch parties or student-led events.
The newly designed Marketplace dining hall offers nine food stations that cater to a diverse range of dietary needs and preferences. Students can choose from halal, vegan, and allergen-friendly options or enjoy a more interactive culinary experience at the Chef’s Table, where cultural dishes and cooking demonstrations bring students together through food.
The new center also supports spiritual life. The second floor includes offices for Campus Ministry, while the third floor features a newly renovated timber chapel. With its warm, wood-clad interior, the chapel serves as both a quiet place for reflection and a venue for gatherings and ceremonies.
Designed to be welcoming and accessible for all, these spaces support a wide range of student needs, helping to build a stronger sense of community among Fordham’s diverse student population.
 Bridging Past and Future
Bridging Past and Future
A defining feature of the project is its careful attention to Fordham’s rich architectural history. The new façade draws inspiration from the university’s Collegiate Gothic style, reflecting the design of surrounding historic buildings on Fordham’s campus, such as the Duane Library.
Traditional materials, including limestone, metal and Fordham Gneiss, one of New York City’s native metamorphic rocks, ground the building in a sense of place and history, while clean, modern lines bring a renewed sense of energy.
The architectural design was reviewed and approved by the New York State Historic Preservation Office to ensure compatibility and sensitivity to the site’s historic context. As part of this process, the south façade of the McGinley Center and the west façade of the Rose Hill Gym were carefully cleaned, restored and integrated into the new design. These preserved elements now serve as visual reminders of the university’s evolution and continuity.
Beyond the built environment, HLW’s experiential graphic design studio, brandx, played a central role in crafting a visual identity that connects students to the university’s history and urban context. Guided by the school’s motto, “New York is my campus. Fordham is my school,” brandx infused the campus center with storytelling moments.
This was achieved through the strategic use of university colors and “Easter Eggs” that celebrate the university and its home of New York City, including cityscape murals by Chanel Dehond, 1930s-era football posters, framed mid-century varsity sweaters, and neon lighting accents.
Other notable implementations include bespoke illustrations on vending machines, eight educational plaques that share details of what used to be the separate exterior facades of the Campus Center and Rose Hill Gym, and extensive use of Fordham’s Maroon for various signage elements.
Another highlight is a laser-cut wooden seal integrated in the Campus Center’s banquet hall, symbolizing the fusion of tradition and modernity in this rejuvenated space.
A Model for the Modern Campus
The McShane Campus Center is more than just a collection of updated spaces. It represents a comprehensive vision for what student life can be when design, history, and well-being are given equal weight. HLW’s design transforms an underutilized area into a central hub that is active, inviting, and deeply rooted in Fordham’s mission.
By emphasizing connection, flexibility, and storytelling, the project creates a sense of place that resonates with both past and future generations of students. By utilizing centralized amenities that address a wide range of student needs, the center fosters a sense of belonging, strengthens community ties and honors legacy while embracing change and innovation.
Ed Stand, LEED BD+C, AIA, is a Principal at HLW and the firm’s Director of Delivery. He brings more than 25 years of experience in offering clear direction and daily support to project members, consultants and vendors. He works together with Managing Partner Bennet Dunkley on HLW’s higher education sector work.
Carolina Madrigal, SEGD, is a Senior Associate and Creative Director at HLW’s brand experience studio, brandx. Her experience includes developing comprehensive signage and wayfinding systems for notable clients such as Aspen, Morgan Stanley, Fordham University, Eisai, Subway Miami, Google and Grosvenor.












