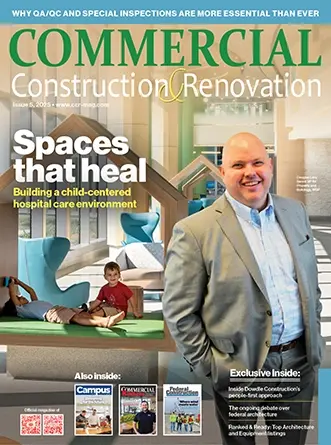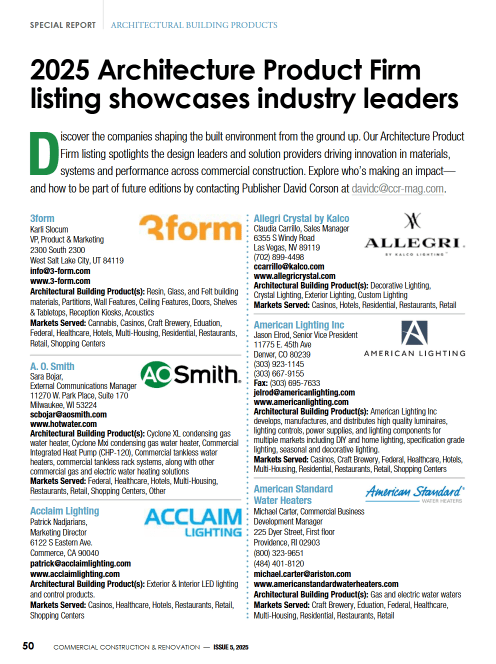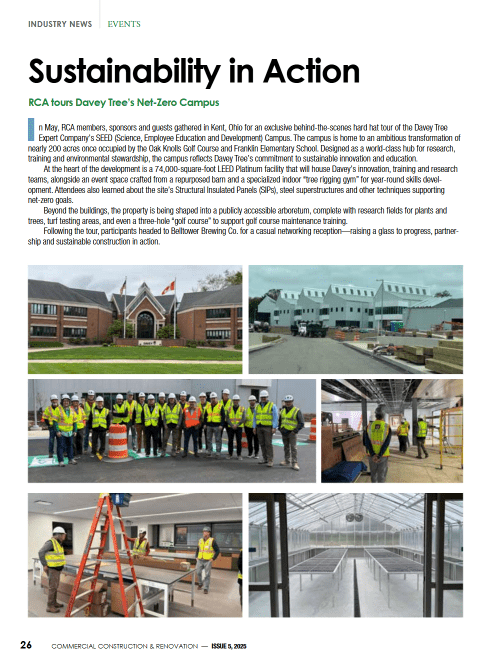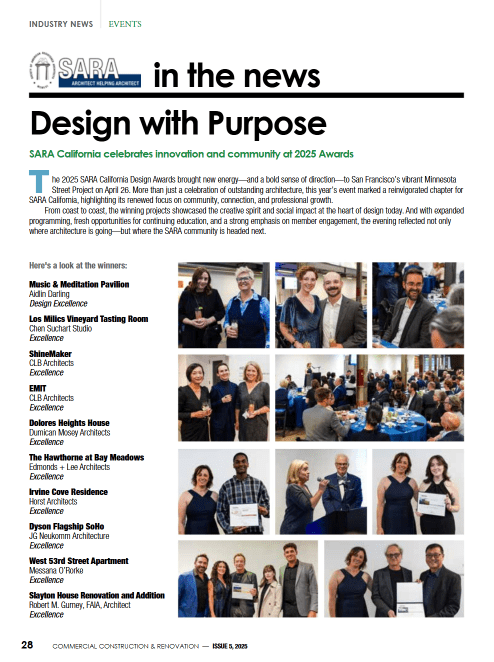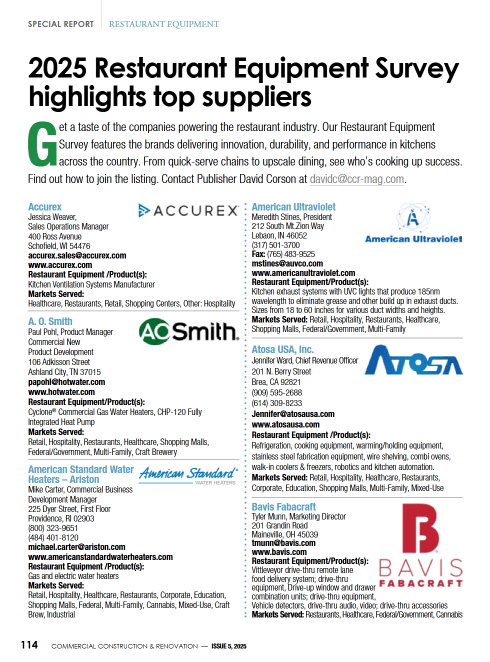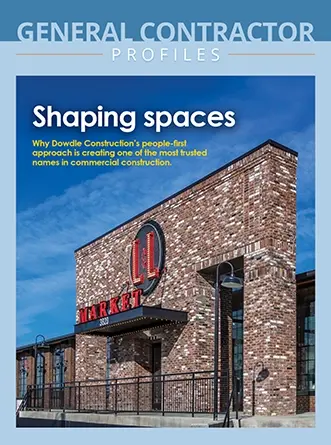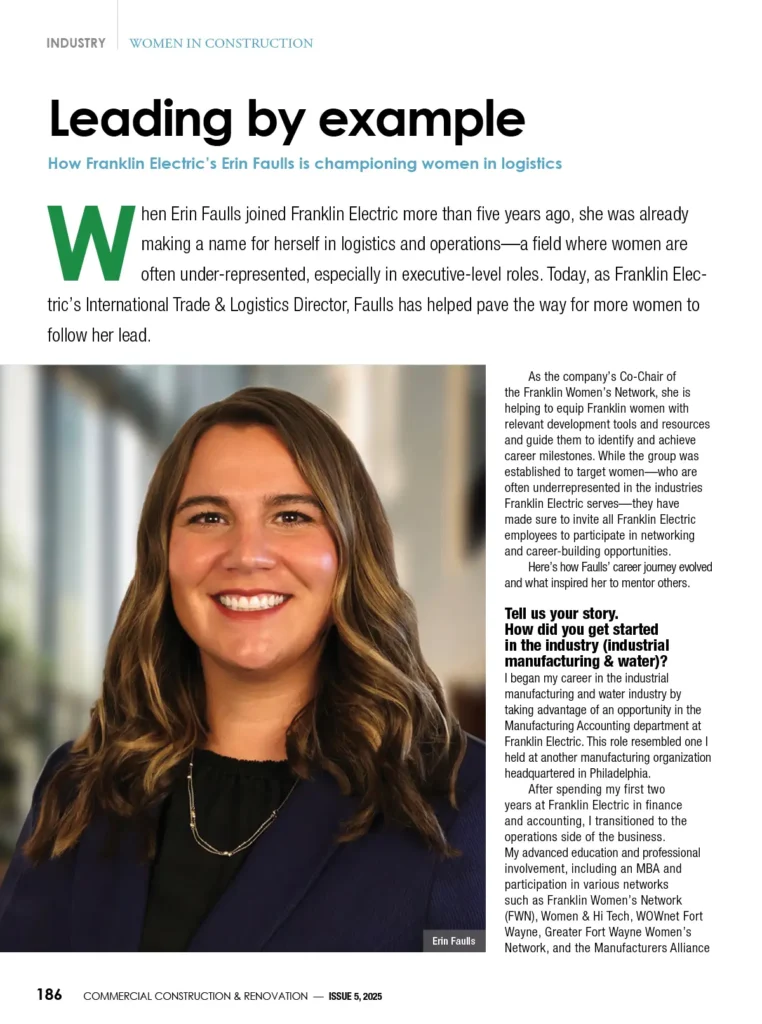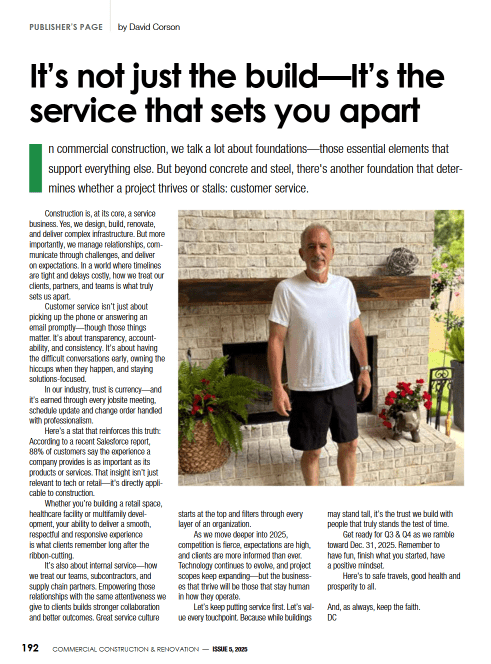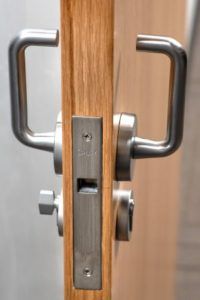
The FlexBarn™ surface-applied manual sliding door from Flex™ by Horton is a versatile multi-use door system that opens and closes with a soft touch. The attractive, space-saving design of the barn door makes it a popular access solution for medical offices, office buildings and restricted spaces where a conventional swing door may block the flow of traffic.
Tested to over 175,000 cycles, FlexBarn’s soft close and soft open dampening system is easily activated by a gentle manual pulling force, providing smooth, seamless operation and system longevity.
The FlexBarn’s trackless design eliminates the need for a bottom threshold for unobstructed access, improved sanitation and a cleaner look. The ADA compliant hardware and wide, clear openings improve accessibility for all.
Constructed of structural solid core lumber, laminate or the traditional aluminum and glass, FlexBarn is available with a variety of glazing options and finishes to complement any office décor. An assortment of optional hardware, including antimicrobial alternatives, is available to the specifier.
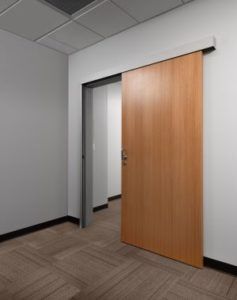
The easy-to-install-and-customize surface-applied barn door is available in widths from 6’9” to 9’5” for single slides, and 9’4” to 15’4” for bi-parting doors.
The FlexBarn system can also be specified as smoke rated UL1784 and NFPA 105 compliance when required by your application.
For more information, contact Ashley Estrada, Product Manager at Ashley_Estrada@OverheadDoor.com, 361-866-6624 or visit the product-specific webpage.
About FLEX™ by Horton and Horton Pedestrian Access Solutions
FLEX by Horton manufactures quality pedestrian access solutions for a variety of everyday applications, delivering diverse, sensible doors at an optimal price point. FLEX is a brand of Horton Pedestrian Access Solutions, a division of Overhead Door Corporation. With three manufacturing locations, multiple service locations, and more than 200 value-adding distribution partners across North America, Horton Pedestrian Access Solutions addresses a broad range of specialty door and access applications under the brands Horton Automatics, Won-Door, Flex by Horton, and Door Services Corporation. For more information about Horton’s brands and solutions, visit www.HortonDoors.com, www.WonDoor.com, www.FlexbyHorton.com, and www.DoorServicesCorporation.com.
About Overhead Door Corporation
OVERHEAD DOOR CORPORATION, based in Lewisville, Texas, is a leading provider of door and access solutions for residential, commercial, institutional, and industrial applications. Operating through three divisions with a focus on vehicular, pedestrian, and electronic access solutions, OVERHEAD DOOR CORPORATION serves more than 6,000 industry-leading professional distribution partners. An industry pioneer that invented the first upward-acting door in 1921, the first electric garage door opener in 1926, and the first automatic sliding door in 1954, the company manufactures door and access solutions under some of the most trusted brands in North America including Overhead Door, Wayne Dalton, Genie, Horton Automatics and Won-Door. For additional information, visit www.ohdcorporation.com.

