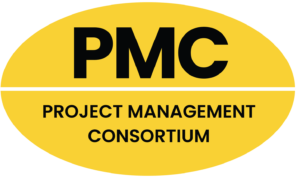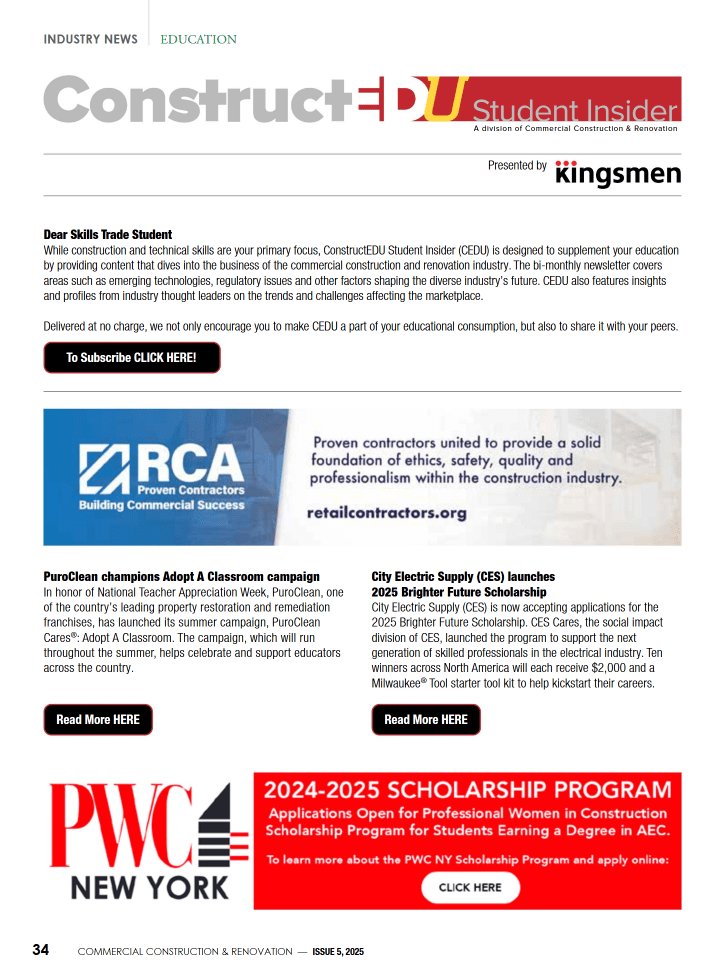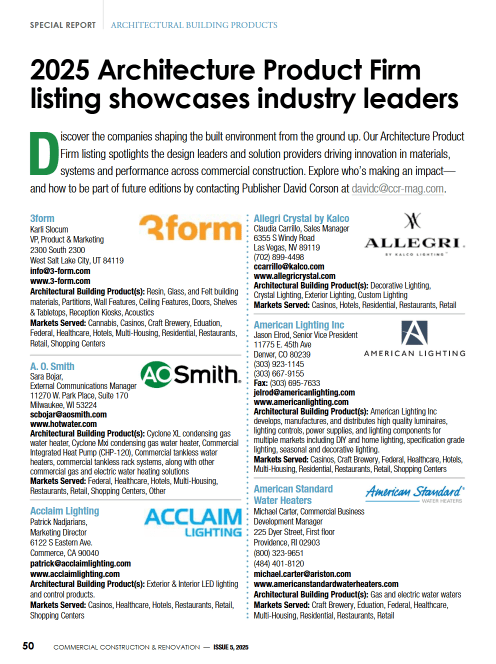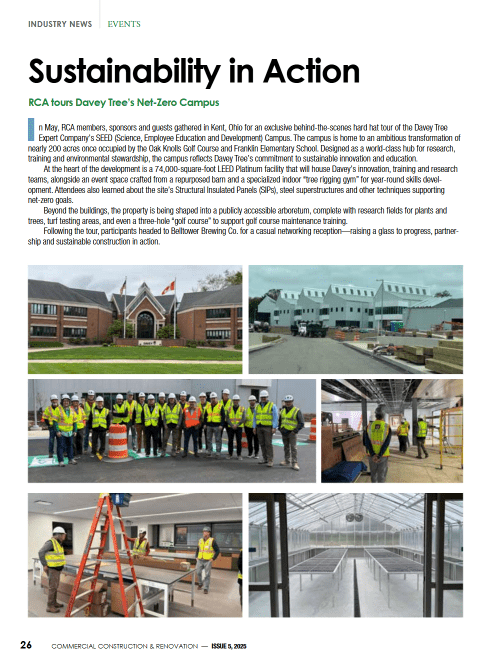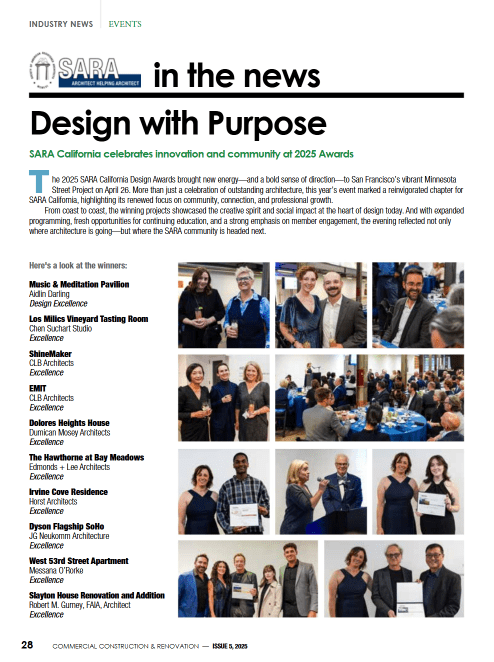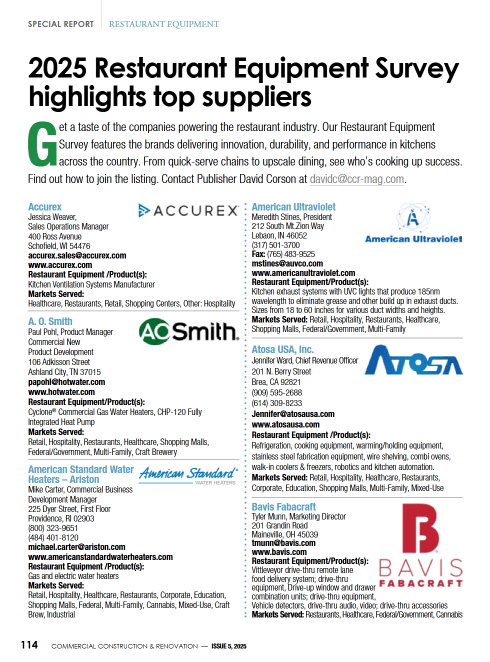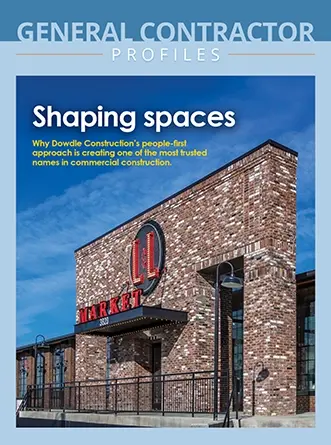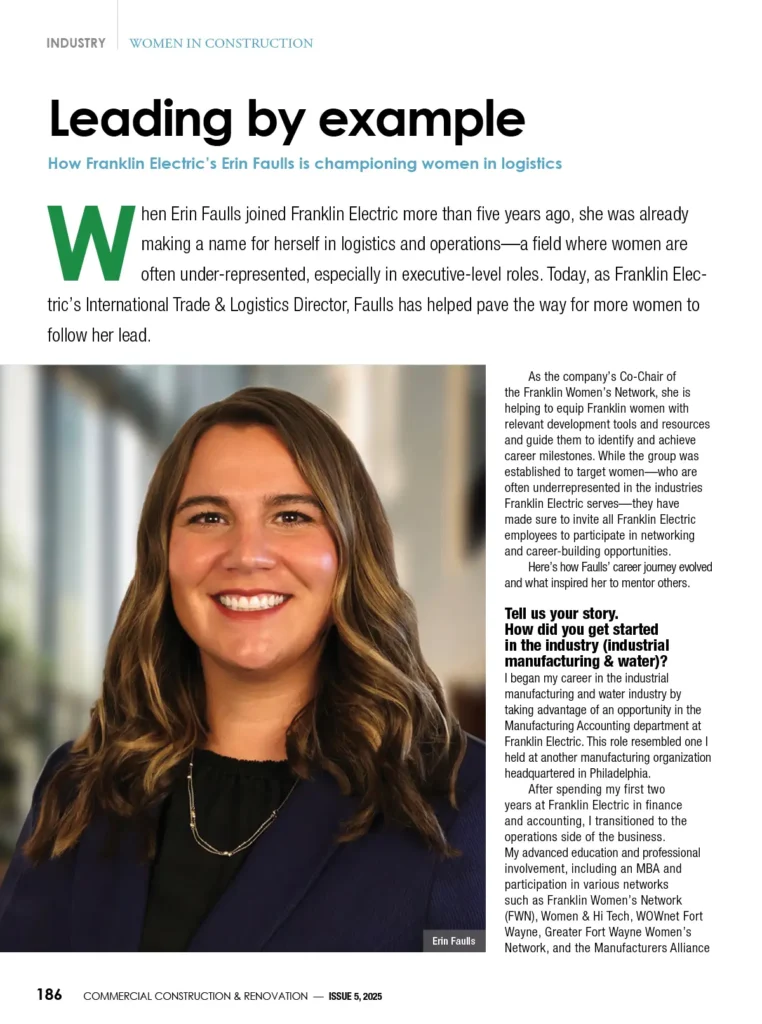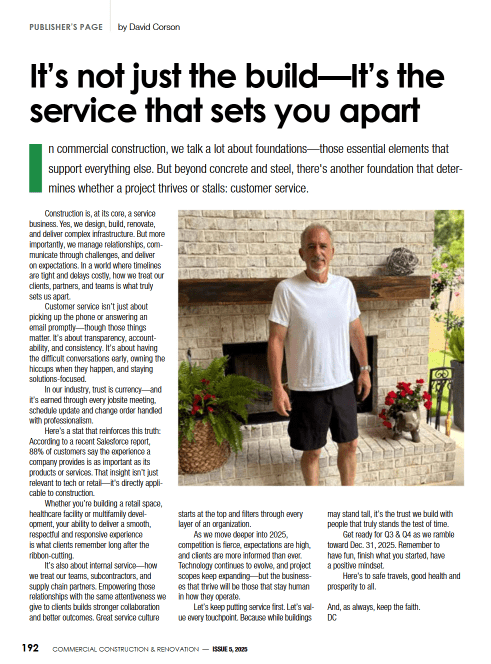Hacin + Associates (H+A) has re-envisioned two existing buildings encompassing two full city blocks at the center of National Development’s “Iron Works”, a current and future 2 million-square-foot development in South Boston. Developed with project partner, AEW Capital Management, Iron Works consists of a mixed-use plan comprising the existing 133,000 SF buildings on Old Colony Avenue and new construction on Dorchester Avenue of two life science and two residential buildings, with a network of restaurants and retail, open spaces, streets, and wide sidewalks. This Phase One was critical to set the tone and first impression of the new development.
The development’s name is an homage to the site’s industrial heritage where, during the second half of the 19th century, it contributed to South Boston’s reputation as one of the most significant entrepreneurial areas of innovation in the region. The two existing structures, originally built in 1910, are the former home of the Cole Hersee Company, an electrical switch manufacturing facility and major South Boston employer for over half a century.H+A’s longstanding reputation for reimagining historic sites by way of adaptive reuse and a narrative design approach played a key role in preserving the buildings’ original character. The interdisciplinary design team of architects and graphic designers formed a visioning process to reposition the project for a new community experience that bridges the neighborhood’s existing housing east of the site and the future development along Dorchester Avenue with architectural interventions, deployment of graphic murals, and activation of the sidewalk presence for the benefit of the neighborhood and the wider public.The two blocks along 10-80 Old Colony Avenue are a collection of 1-3 story additions to two main structures, built over time. The buildings were an assembly of varying floor heights, opaque windows and glass block facades, and a variety of structural systems. While typical of industrial buildings, these systems were not conducive to the modern retail experience. The design team’s phased plan for façade improvement and development included a unified system of new storefronts with window replacements and the deployment of murals, strategic lighting, and tenant signage guidelines.
H+A expanded openings to be similar in size and proportion, bringing the glass line down to the curb, creating entrances for new tenant spaces and adding uniformity between buildings. At the third level of 20 Old Colony Ave, the new window design of the Iron Works Marketing Center gives the space panoramic views of Boston and the remaining site area for the project. A monochromatic ‘color-blocking’ system for the existing brick façades is paired with bold graphic patterning at punctuated moments along the street to reproportion the facades, give the project a human scale, and define the new tenant zones. The exterior visual design envisioned by H+A is one particularly exciting aspect of the façade development and is executed by local muralist Mark Grundig. H+A’s work also included infrastructure improvements throughout tenant spaces. The buildings’ tenants include Tatte Bakery, Castle Island Brewing, Rock Spot Climbing, a B/SPOKE Studios pop-up, and Freight Farms’ headquarters and showroom. Future tenants will include a pickleball / restaurant / entertainment concept by PKL and a dumpling factory and café by Mei Mei; both set to open in Spring 2022.
“H+A is proud to partner with National Development and help write a transformative new chapter for this rapidly developing part of South Boston,” says David Hacin, FAIA. “As in all the work we do, we are excited to help the Iron Works area retain and augment its unique identity and create a place that attracts the passions and interests of those that live nearby as well as those who visit from farther afield.” “National Development selected H+A for this project based on their award-winning work throughout the city that brings new energy and presence to existing older buildings,” says Leah Harsfield, Principal and Director of Leasing for National Development. “Their contributions to the repositioning of these two buildings really changed the game on this section of Old Colony, bringing a fresh, eclectic and dynamic look to an area that has been just a vehicular pass through for so long. Our new retail tenants love the new look, and our South Boston neighbors have all commented positively as well.”
ABOUT HACIN + ASSOCIATES: Hacin + Associates is an interdisciplinary architecture and design firm dedicated to design excellence and client service. H+A collaborates with clients to create compelling design that resonates with meaning, clarity of intent and a strong sense of place. Working at all scales, the firm’s services include architecture and interior design; graphic design and branding; adaptive reuse and historic preservation; planning, feasibility studies, and urban design. H+A is led by its President, David J. Hacin [FAIA], with support from a team of talented design and management professionals. For more information, visit hacin.com or follow @hacinassociates on Instagram and Facebook. ABOUT NATIONAL DEVELOPMENT: For over 30 years, National Development has been one of the most active real estate investment and development firms in New England. The firm has developed and/or acquired over 30 million SF across a broad range of product types, creating great places and attractive investments. For more information, visit natdev.com or follow @nationaldevelop on Twitter and Instagram.











